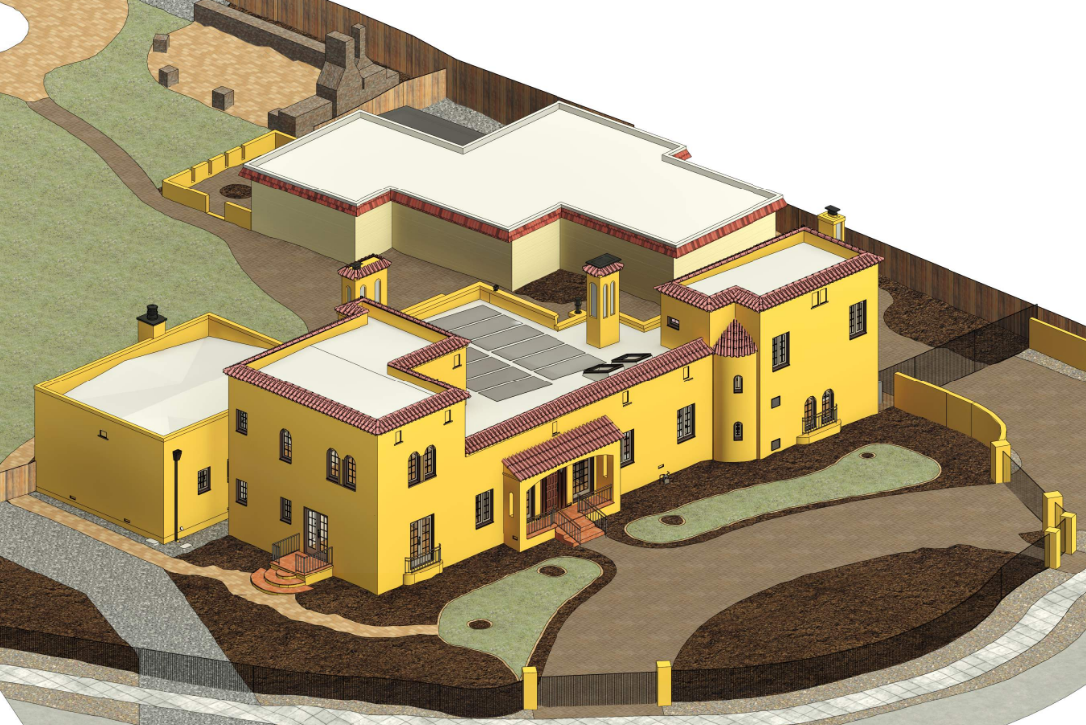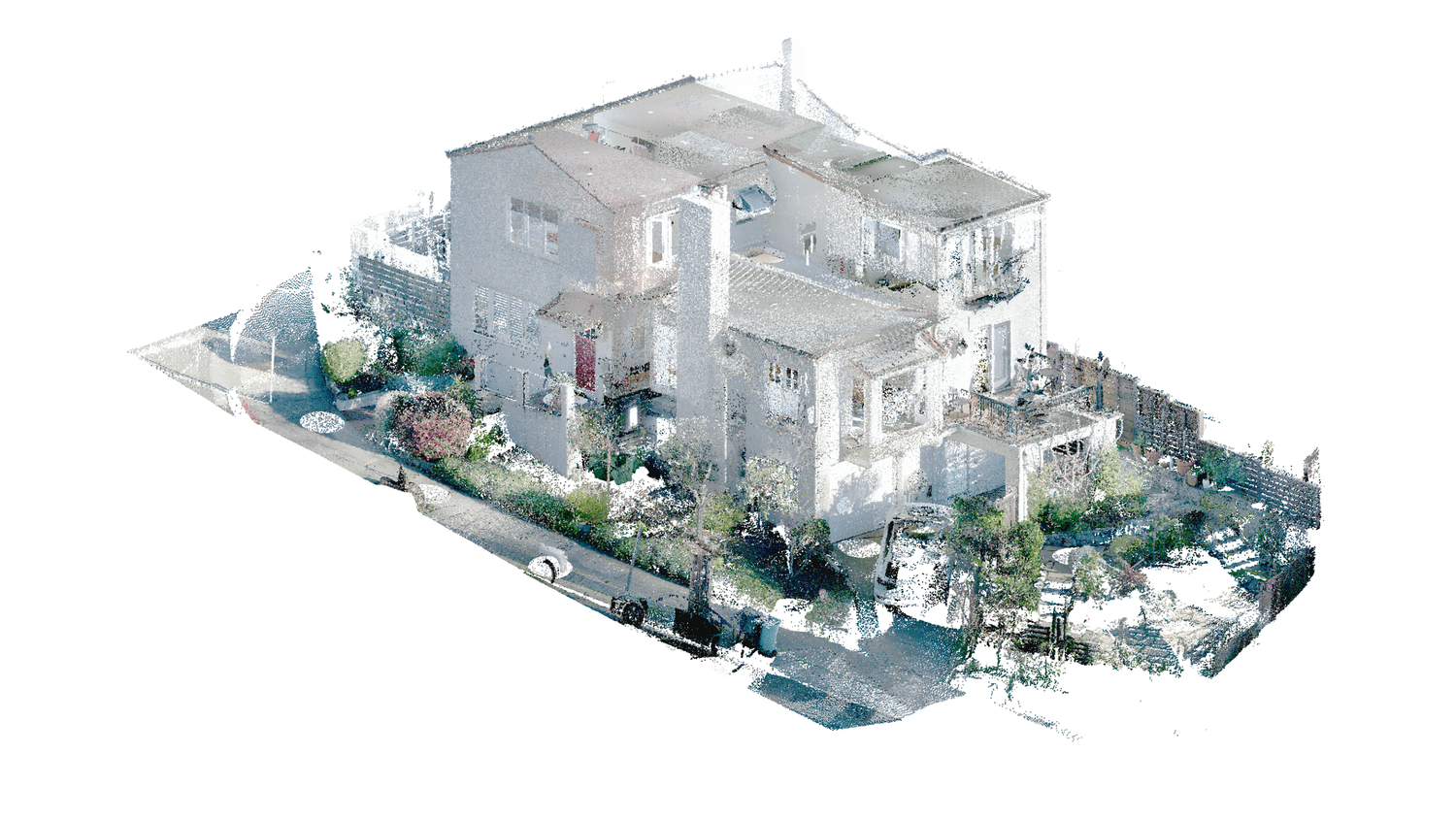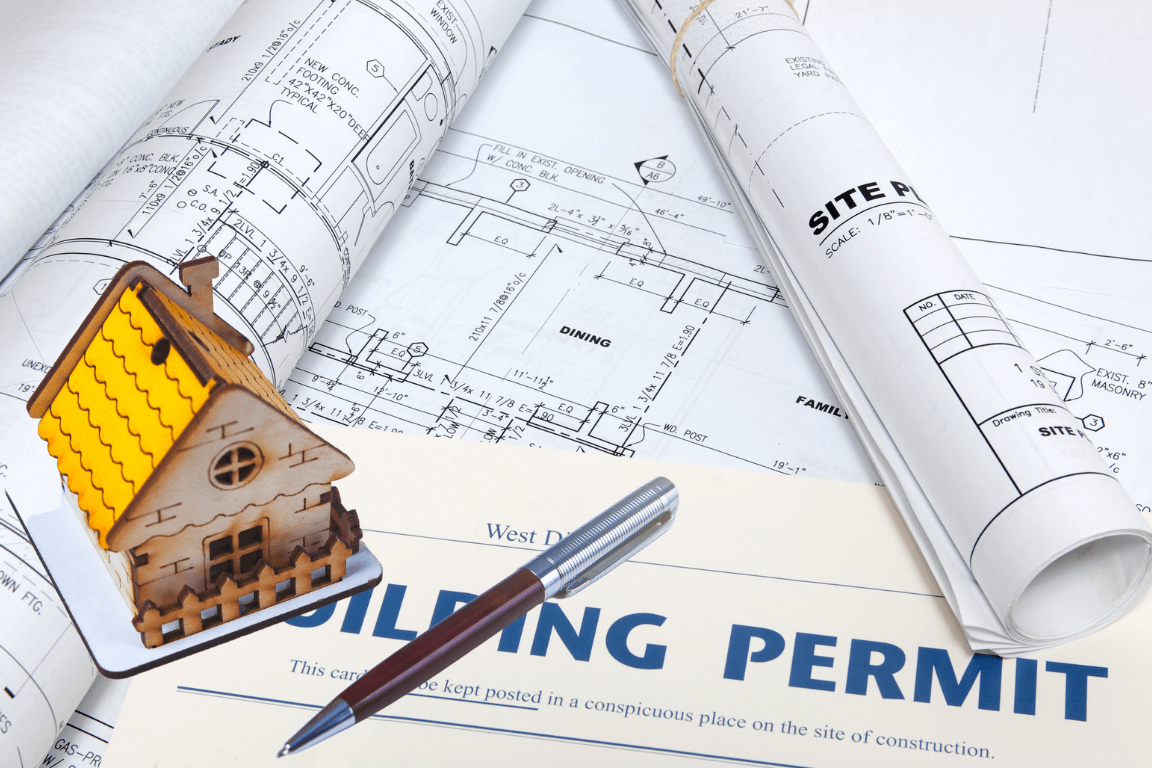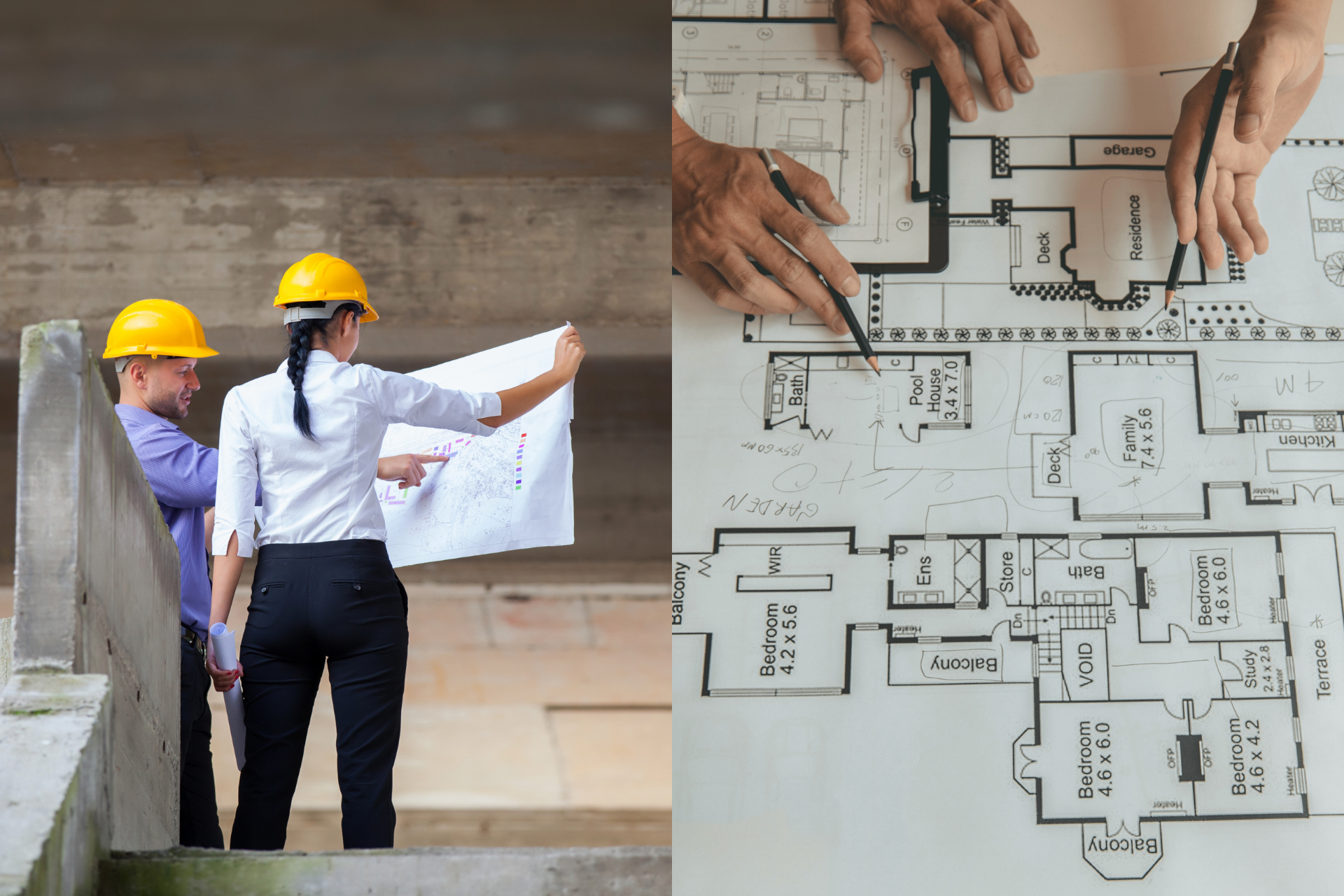What Are As-Built Drawings?
A Key Tool for Efficient Construction Management
As-Built Drawings: Understanding the Basics
Efficient construction management requires accurate documentation of the built environment. As-built drawings play a crucial role in this process. These drafts are created during or after construction to reflect the current conditions of a structure of a building, capturing any changes made during the construction process. As-builts preserve any alterations made throughout the building process, making it simpler to handle future alterations and repairs by the maintenance team.
As-built drawings are essentially representations of the completed building's layout meaning they contain precise measurements, material specifications, and other details regarding the building project and are produced based on the measurements of the existing conditions using different BIM or AutoCAD construction software. As a result, in the construction and architecture industries, these plans are a needed resource for homeowners, engineers, and builders. In this article, we will dive into the importance of As-Built drawings in construction projects, their significance in avoiding costly mistakes, and how they can contribute to efficient project management.
How As-Built Drawings Help the Project?
As-built drawings, also known as "as-is plans" of existing conditions, are representations of the current state of a structure and surroundings. These drawings may include various types such as floor plans, ceiling plans, exterior elevations, and more, depending on the specific needs. Having them done accurately and up-to-date can greatly benefit the project management process.
By sharing this information with professionals, such as architects, or contractors, As-Built drawings enable them to have a clear understanding of the current condition of the project in comparison to the design drawings and specifications. This facilitates the identification of any errors, or differences compared to the original plans, and allows for timely corrections, avoiding costly rework or delays. Furthermore, As-Built drawings serve as drawings that show a valuable reference for future maintenance, renovations, or expansions, saving time and resources.
As mentioned previously, as-builts are essential documentation that provides an accurate representation of the architectural project and its surrounding conditions. These are the main reasons these drawings might be beneficial for your project:
Compliance with regulations: As-built drawings can help ensure compliance with building codes and regulations by providing detailed information about the building in the current stage of the project. This information can be used to demonstrate the changes, meet requirements, and update city records with the latest plans. The changes or proposed changes have to be submitted to the city building department to avoid penalties and ease the permitting process.
Efficient management of modifications and repairs: These drawings can help contractors and building owners manage modifications and repairs more efficiently by providing detailed information about the structure, construction technology, and systems installed. This can help reduce the time and cost associated with different activities, e.g. window replacement, roofing material updates, and such - the as-builts will serve greatly for calculations and proper ordering of materials.
Better communication among project teams: Finally, these drawings can help improve communication among project teams by providing a detailed representation of the current state of a project. This can help ensure that all team members have a clear understanding of the project and can make informed decisions.
As-built drawings are very helpful before and during the construction in addition to their significance in future changes and maintenance. These drawings are needed for precise and effective project management since they show the project's state clearly and help to spot any potential issues or delays. Better organizing of the project with as-builts leads to the process being more cost-efficient, saves time since everything is already pre-planned and scheduled, and is more eco-friendly because good organization always decreases construction waste.
Example of As-Built Drawing
Here are some of the examples of As-Built Drawings that were produced by our team.
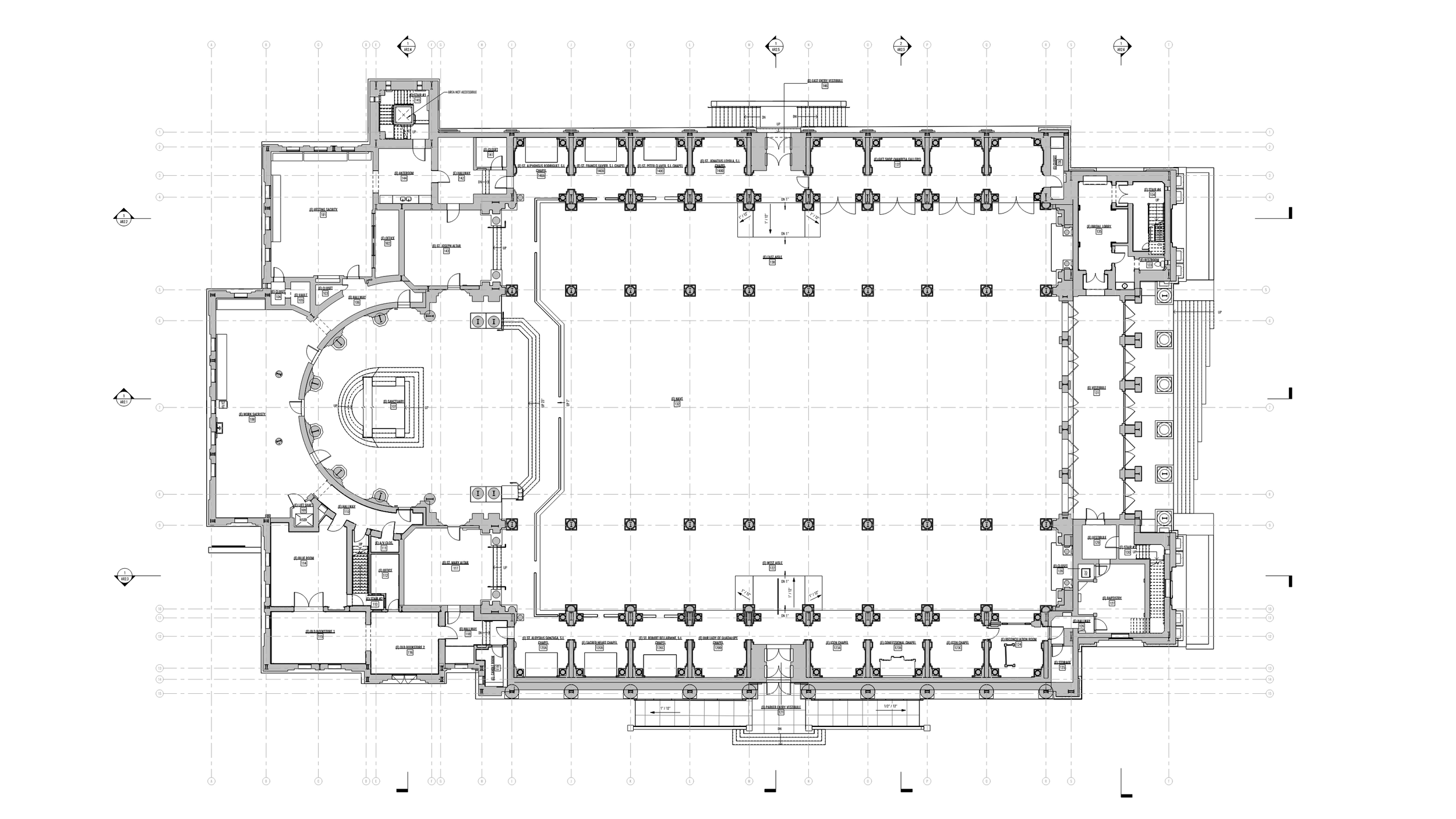
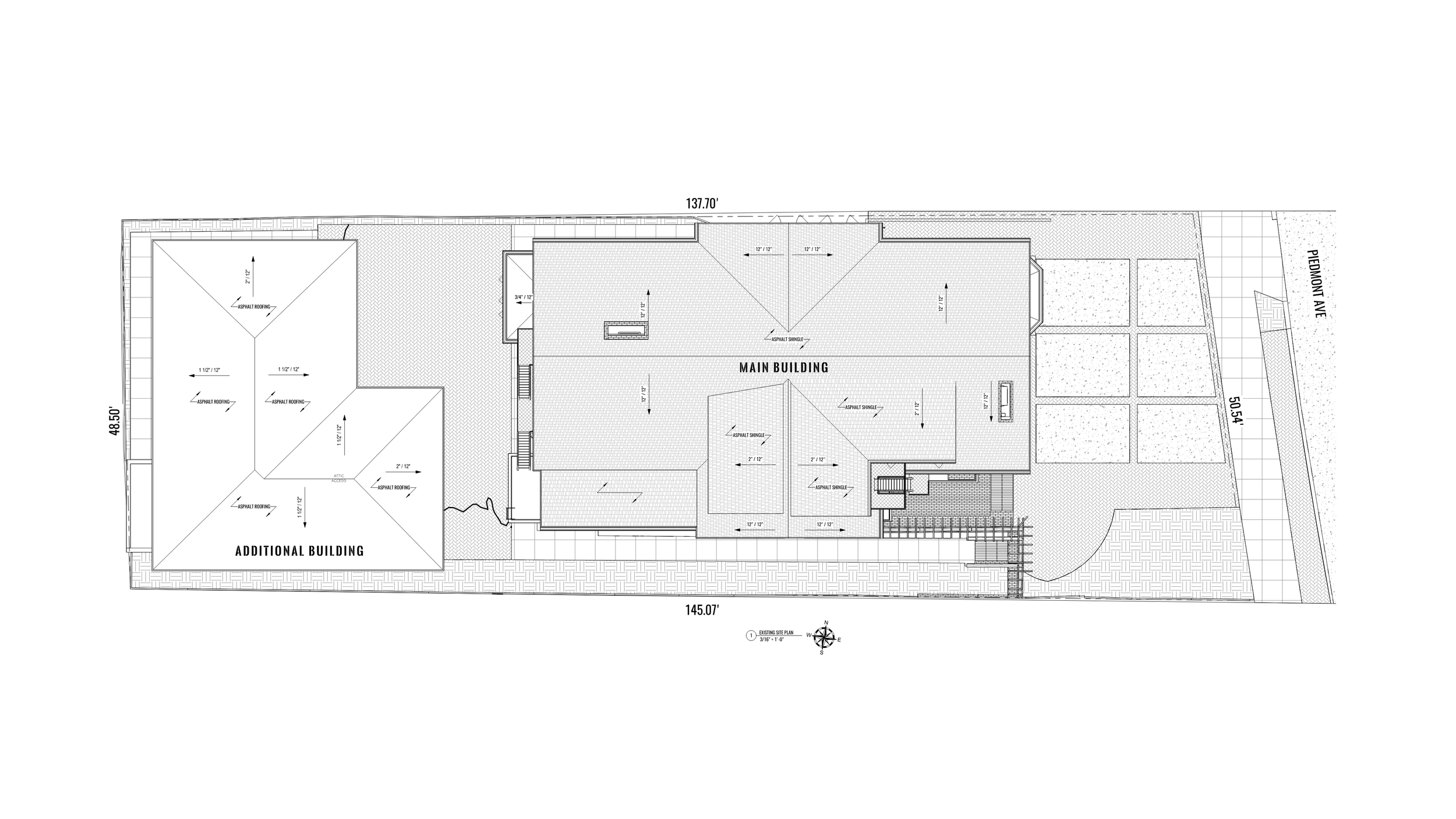
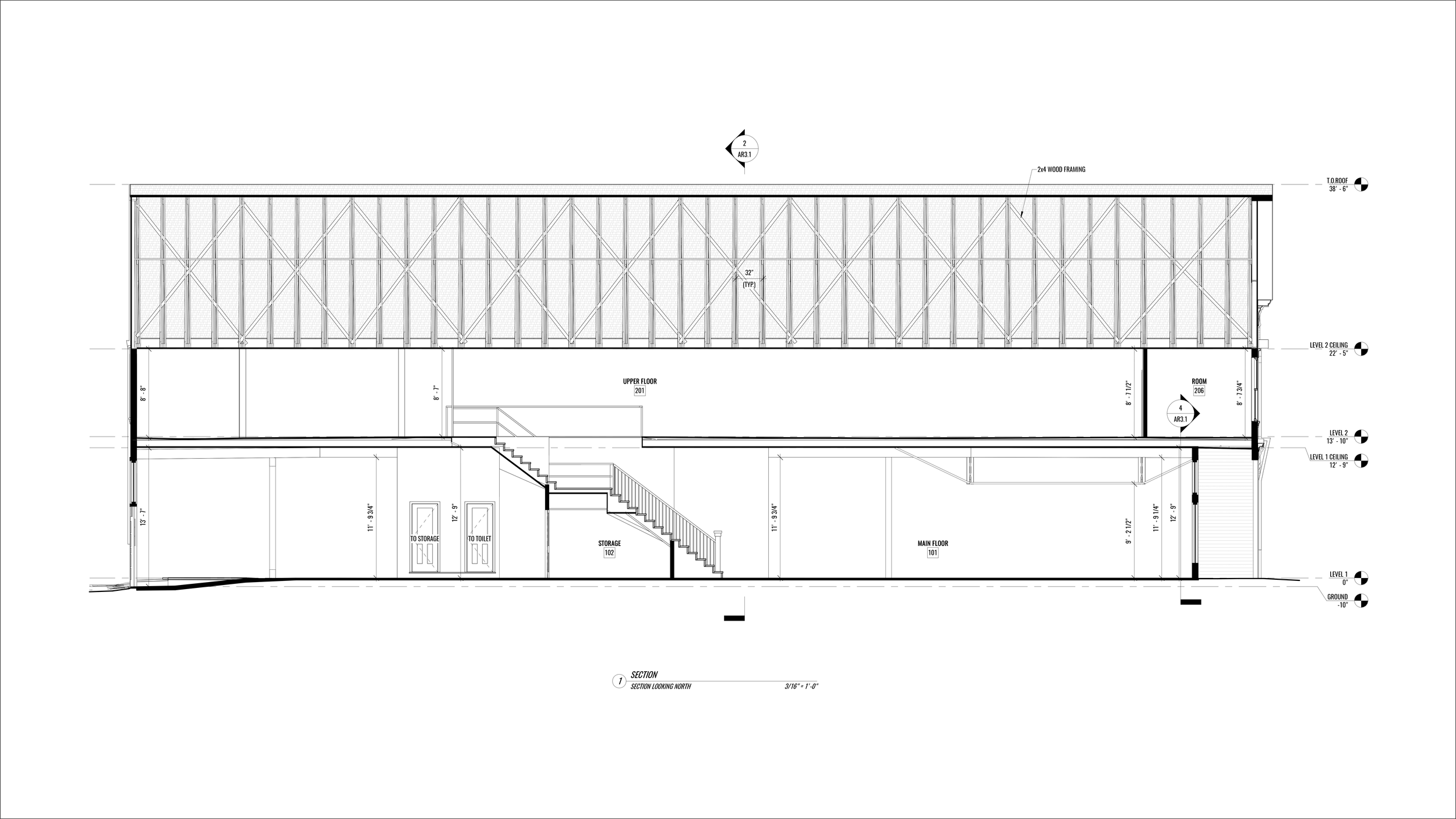
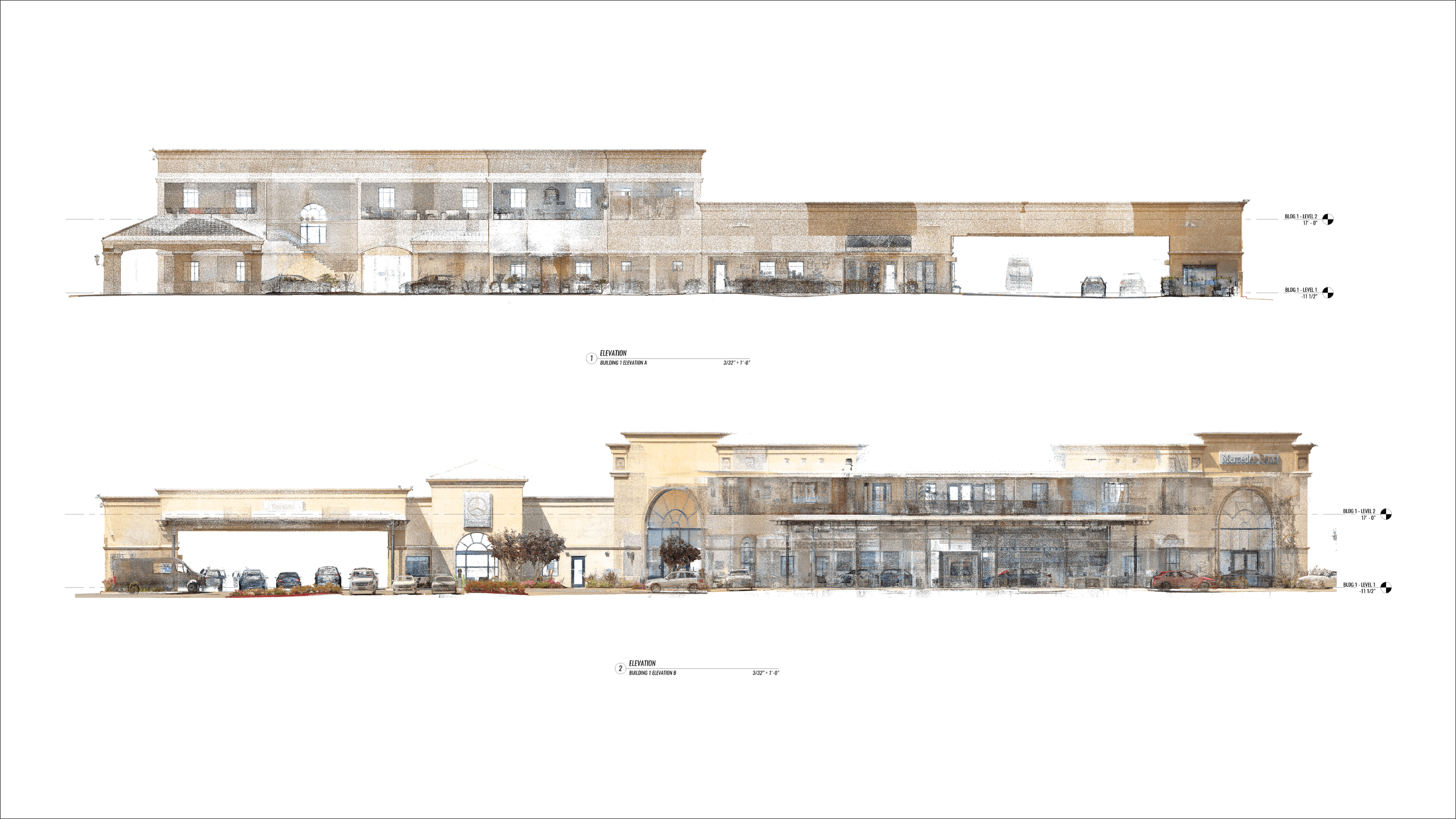
What is as-built documentation
As-built documentation is the backbone of the construction industry. It serves as a key record of all changes made during the construction process, ensuring an accurate account of the final product. Contractors and project managers heavily rely on this documentation for various purposes, such as future renovations, maintenance, and compliance verification.
How Does As-Built Documentation Work?
As-built surveys are the first step in the process of creating as-built documentation. These surveys involve taking precise measurements of existing structures, including dimensions, positions, and other important details. Advanced equipment such as 3D laser scanning may be used for increased accuracy and detail to ensure the precise location of all elements. Once the survey data is gathered, it is evaluated and used to produce in-depth as-built drawings using specialized software such as Revit or other BIM software.
It is important to involve the entire team, including architects, engineers, and designers, from the beginning of the process to ensure that all necessary information is included in the scope of as-built documentation. Architects may focus on code compliance and safety, engineers on structural components and systems, and designers may be interested in general layout and orientation for natural lighting. By understanding all requirements beforehand, it is possible to capture all necessary information in one round of on-site surveys and in detailed notes, making the process more efficient.
1. Understanding your needs
Before starting the process, it is important to comprehend the scope of your project. Different project ideas require varying combinations of drawings, depending on the level of detail needed. Some projects may require simple sets of drawings to initiate the work process, while others may require more extensive drawings if specific needs are already identified. The scope of work can differ for each project, and clients may choose between an all-inclusive as-built package or customization based on their requirements. Understanding the scope of work and long-term perspective not only facilitates the workflow but also aids in deciding the appropriate tools and approaches to be used.
2. Capture the Existing conditions
The initial step in creating as-built documentation is capturing the current phase of a structure. This involves keeping track of all additions, demolitions, and modifications made to the original floor layouts in all of the details and documents. The traditional approach involves manual measurements with tape, which can be time-consuming but accurate with skilled measurers. Alternatively, laser scanning is a faster and more comprehensive method that provides additional information about the structure, it can be more cost-effective and functional in a long-term perspective. The choice of method depends on the scope of work, with manual measurements being suitable for simple structures, we recommend leaning toward scanning, as it offers you to come back for more information without going to the location multiple times. The scanned project can serve you as a digital twin for decades.
3. Set of Plans Development
Once the structure has been captured, the next step is to develop a 3D model based on the collected data during the site visit. Once the model is completed, the drawings can be developed based on the client's requirements. They typically include floor and roof plans as well as elevations, and may also incorporate additional details such as electrical fixtures, lighting fixtures, trims, window schedules, and more. The turnaround time for this process depends on factors like the size of the structure, scope of work, and efficiency of the professionals involved.
4. Reviewing and Approving the Documentation
Once the as-built documentation is completed, it is essential to review and obtain approval from all relevant parties, including the owner, and contractor. This ensures the accuracy and completeness of the documentation and helps identify and resolve any issues or discrepancies. It is recommended to review the as-built plans and seek clarification if needed, especially if this is your first experience with as-built services.
5. Storing and Managing the Documentation
The final step in the process of creating as-built documentation is to store and manage the documentation properly. This involves keeping the documentation in a secure and accessible location and implementing a system for managing and updating the documentation as needed. This helps to ensure that the documentation is always up-to-date, and readily available when needed, thus extending the lifecycle of as-builts.
Storing the as-builts digitally is recommended as it facilitates future projects, permit applications, design changes, and cost estimates for different services. Implementing a comprehensive document management system, such as a cloud-based database, can further streamline the process and ensure easy access to documentation by authorized parties and subcontractors.
Understanding the Value of As-Builts in Construction Projects
An as-built plays a very important role in the construction and project management processes, serving as a comprehensive and accurate source of the final cost estimates for any changes and updates.
With accurate and precise structure conditions, it is very easy to get quotes from each subcontractor for all the planned changes and renovations. With a good as-built set of plans, all the parties can calculate the square footage and complexity of their part of the project, and estimate the cost, time, and potential issues or delays.
Construction often involves multiple companies working together on the same dates, and that can complicate the process and make it less efficient. That is why we highly recommend using your initial as-built set for proper planning and navigation to avoid unpleasant surprises and make the process as smooth as possible.
Who uses As-Built Drawings?
As-built drawings are typically created and used by contractors, architects, and designers, depending on the project requirements. The person who originally designed the project is usually responsible for creating the final as-built drawing, as they are most familiar with the specifications and have been made throughout the construction process. They will often direct and record the changes as they occur, ensuring that the as-built drawing accurately reflects the changes made to the building. However, nowadays the majority of building departments all over the United States are switching to digital plans from old-school blueprints, and the as-built services come in handy to provide computer aid plans for building department agents, owners, and others.
As-built drawings will help architects, designers, and homeowners to plan any future work with precise understanding. All the parties can use a copy for their needs. It is always helpful to have a digital working file so the parties can incorporate their changes and present them to the project manager for final approval. Real estate investors can understand the profit of a potential investment by analyzing the as-builts and consulting the advisors about possible improvements.
In addition to the construction team, contractors can also benefit from saving and presenting as-built drawings during interviews. These drawings can enhance their professional image and demonstrate the success and quality of their previous work. By showcasing as-built drawings, they can impress project managers and stand out from their competitors, showcasing their attention to detail and commitment to accurate documentation.
How and Why to Use As-Builts?
As-built drawings are valuable tools that can be effectively utilized in several ways. Here are some tips on how to use them:
Documentation of completed project: As-built drawings provide comprehensive and accurate documentation of the actually constructed project done by the contractor upon completion. They capture the finished state of the structure and its surrounding environment. These drawings can be used as a reference for future modifications, repairs, and maintenance, ensuring that any work done aligns with the actual installed systems and structures.
Record keeping and code compliance: As-built drawings can serve as important records for compliance with building codes, regulations, and client requirements. They provide detailed information about the construction project, including materials used, dimensions, and other specifications, which can be used to demonstrate compliance with safety, accessibility, and environmental standards. In addition, they can also be used to update city records and ensure that the building complies with local regulations.
Outlining and decision-making: As-builts can assist in effective outlining and decision-making for future projects. They provide a visual representation of the existing conditions, allowing designers and contractors to identify potential issues, clashes, or limitations that may affect the design or construction process. These drawings can help in making informed decisions on design changes, material selection, and construction methods, leading to more efficient and cost-effective project management and efficient building maintenance.
Communication and coordination: As-built drawings can facilitate better communication and coordination among project teams. They provide a common reference point for all project stakeholders, ensuring that everyone has a clear understanding of the current state of the project. They also can be used in meetings, presentations, and discussions to convey project progress, changes, and updates, leading to effective communication and collaboration among team members.
Marketing and business development: As-built drawings can be used as a marketing tool to showcase the building or the land. That will help to attract new potential clients for rent or lease, property sales, and more. They can be used for space planning, repurposing, or presenting as-is conditions.
Difference between As-Built and Record Drawings
As-built drawings are usually created before any renovation work to prepare building plans for the pre-remodeling stage. These should be an accurate as-built plan of a structure that may be updated upon completion of a project. You may request them from your city building department if they possess any drawings submitted by a contractor previously, however, the chances of getting them are not high yet. That is why an experienced professional creates as-built drawings where all details are captured and recorded.
On the other hand, Record drawings, or Redline drawings, are created after the building is actually built. They are typically prepared by the contractor, project manager, or construction team, and are used to document any changes or modifications made during construction, also known as red-line drawings. Record drawings are marked up with redlines or other distinct markings to indicate changes to the original design drawings, work progress, and deleted items. These drawings may include annotations, notes, and sketches to reflect any changes from the initial plan, added items, or any other written notes.
The key difference between As-Built and Record drawings is the timing of their creation. An asbuilt set of documentation is created throughout the construction process, while Record drawings are created after the whole structure is complete. "As Built" drawings are considered the final representation of the project, reflecting the actual state of the built environment during every phase of construction. They are used for documentation, compliance, and future reference. "Record" drawings, on the other hand, serve as a record of changes made during construction and are used for documentation, communication, and coordination among project teams.
In conclusion, successfully complete and accurate as-builts are a crucial tool in the construction industry for creating accurate and updated documentation that reflects the changes during the construction process. As-built drawings are also used to prepare the team for a successful renovation project or a particular job within the structure by providing a meaningful source for the planning.
Project managers play a vital role in reviewing as-builts to ensure compliance with the original design intent and client requirements. They verify that the final version of documentation aligns with the actual construction and document any deviations from the original specifications to track adjustments. This allows for effective communication and coordination among project teams, ensuring that all participants are on the same page and enabling prompt resolution of any discrepancies and that the work completed under the contract is satisfactory.
By understanding the difference you will gain valuable insights into their role in ensuring the accuracy and success of the project.
Let's delve into the nuances of these essential architectural and technical blueprints that drive every construction project.
Cost of As-Built Drawings
Many people wonder about the cost of as-builts and whether it is worth trying to save money on this important documentation. The truth is that it varies depending on many factors, and there is no fixed cost for this service. The average price ranges from $0.5 to $3 per square foot, depending on the size, complexity, and technology used during the scanning. But how is the price formed, and what factors affect it, read more in our article Understanding the Cost of As-Built Drawings: Factors that Impact Pricing.
Price Calculator
The calculator was designed to produce a cost estimate as close to the actual price as possible, please reach out to us to get confirmation or if you have any questions.

