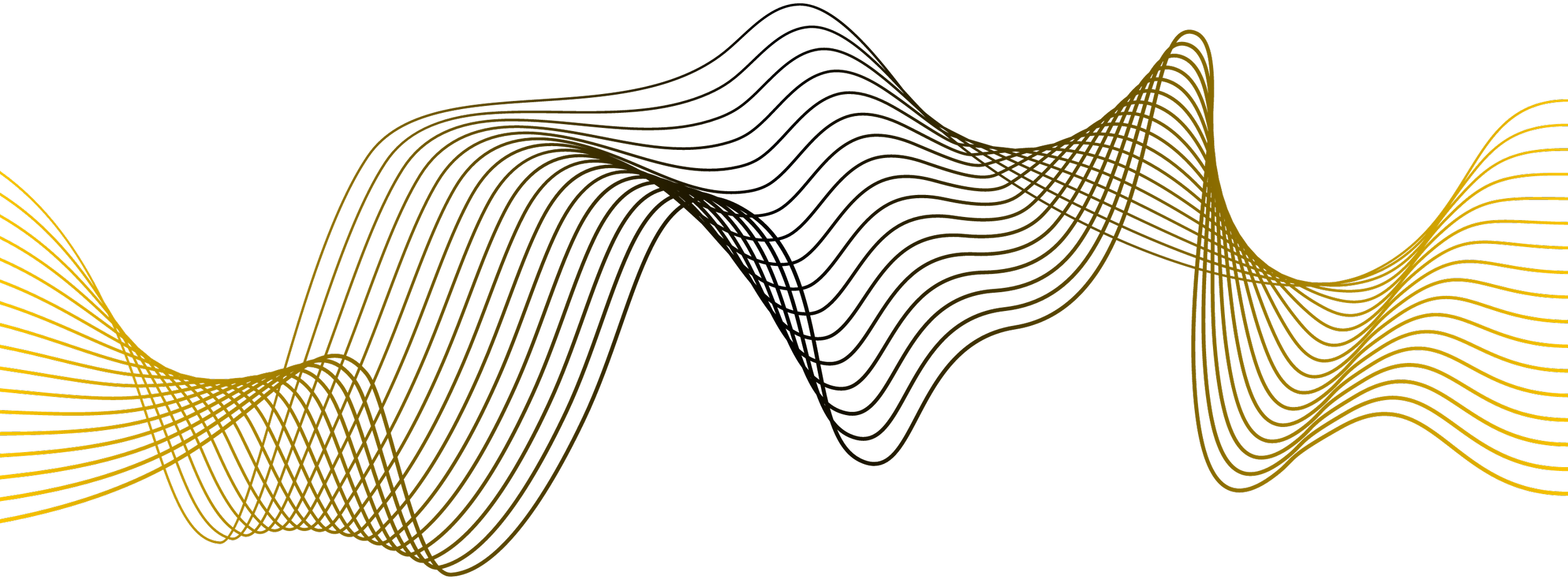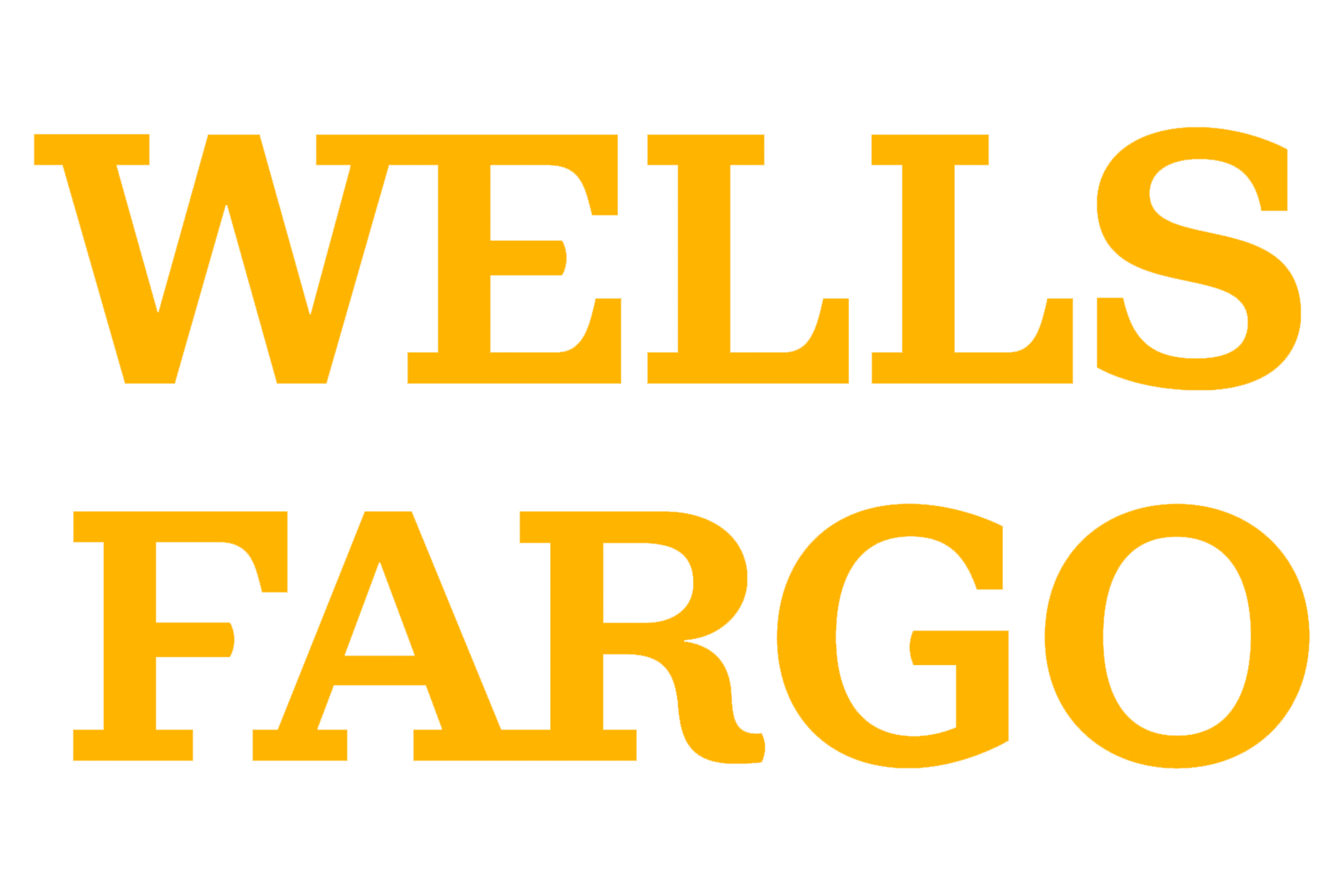3D Laser Scanning Services
Transform your projects with cutting-edge 3D laser scanning services.
Alterpex offers top-notch BIM services for accurate and efficient reality capture.
Unlock the power of precision and enhance your project workflow today!
We specialize in accurate measurements and documentation for your construction or renovation projects.
Our experienced team of professionals utilizes modern and innovative 3D laser scanning technology to capture precise measurements of your building's existing conditions.
Whether you need accurate measurements for planning, design, or facility management purposes, our company is dedicated to delivering the information you need to confidently move forward with your project.
What are 3D laser scanning services?
These services employ advanced technology to capture precise measurements and create detailed 3D models of objects, buildings, and industrial facilities.
Precision Building Scanning
Experience unmatched expertise in scanning buildings with our cutting-edge technology. We specialize in capturing the existing conditions of diverse structures, including hospitals, schools, parking garages, high-rise offices, and more. Trust us to deliver accurate and detailed scans that provide valuable insights for your projects.
Efficient Industrial Scanning
At our company, we specialize in providing efficient and reliable industrial scanning solutions. Our team understands the complexities of industrial settings and is equipped to handle projects of varying scales and volumes. With our advanced technology and experienced professionals, we streamline the scanning process to capture your industrial structures accurately. Whether it's a manufacturing facility, warehouse, or industrial plant, we deliver comprehensive scanning services tailored to your requirements. Our focus on efficiency means that we optimize the scanning workflow, utilizing the latest equipment and techniques to minimize project turnaround time.
Accurate As-built 3D Models
We are able to create 3D models through advanced techniques and possibilities of modern and innovative technologies. These invaluable engineering assets are compatible with popular CAD programs like Revit, AutoCAD, and more. Leverage our precise scans to enhance your design, construction, and facility management processes.
Benefits of 3D Laser Scanning
Embracing the power of 3D laser scanning technology can revolutionize the way you approach construction, engineering, and design projects.
Here are some key advantages of utilizing these devices:
01
Accurate and Comprehensive Data. 3D laser scanning provides millions of data points, creating highly detailed and precise representations of the scanned object or environment. This level of accuracy ensures that measurements, dimensions, and existing conditions are captured with the maximum amount of details and specifications.
02
Time and Cost Efficiency. Traditional manual measurements and surveys can be time-consuming and labor-intensive. 3D laser scanning accelerates the data collection process, reducing the time required for site visits and measurements. Not only does the professional equipment collect more information simultaneously, but there is also no need to return to the location and redo the survey as all the information gathered is digital and easily accessible.
03
Improved Project Visualization. Using 3D scanning, you can create detailed 3D models and virtual representations of scanned objects or spaces. This allows for enhanced project visualization, facilitating better design decision-making, clash detection, and coordination among various parties.
04
Enhanced Design and Planning. The accurate as-built data obtained through 3D laser scanning enables better design and planning. Architects, engineers, and designers can work with precise measurements and existing conditions, minimizing design errors and seamlessly integrating new elements into the existing environments.
05
Documentation and Preservation. 3D laser scanning serves as a reliable documentation tool, capturing the existing conditions of historical sites, cultural artifacts, or heritage buildings. This technology helps in preserving and safeguarding these assets for future generations.
06
Efficient Facility Management. 3D laser scanning creates a digital twin of the scanned object or environment, allowing for efficient facility management. The accurate and up-to-date 3D models provide valuable information for maintenance, renovations, and future planning.
How the price is formed?
The price of our laser scanning service is determined by several key factors, ensuring transparency and fairness in our pricing structure.
Here are the factors that can influence the price.
PROJECT SCOPE
The size and complexity of your project play a significant role in determining the price. Larger projects or those requiring intricate scanning and modeling will generally have a higher cost compared to smaller, straightforward ones.
TIMEFRAME
The duration of the project impacts the price. Urgent or expedited projects may incur additional charges due to the need for accelerated scanning and processing.
SITE ACCESSIBILITY
The accessibility of the scanning site affects the complexity of the scanning process. Sites that are difficult to reach or require specialized equipment for access may result in higher pricing to account for additional logistical challenges.
REQUIRED DELIVERABLES
The specific deliverables you need, such as point cloud data, 2D CAD drawings, and 3D building information models can impact the overall cost. The level of detail and complexity required in the deliverables will influence the pricing.
ADDITIONAL REQUESTS
If you require supplementary services such as clash detection, virtual walkthroughs, or advanced data analysis, these may be priced separately, contributing to the overall cost.
Applications of 3D Scanning Services
Architectural Renovations
When renovating, the scanning provides precise measurements and as-built models, enabling architects to plan renovations accurately and minimize conflicts during construction. It provides precise measurements for construction planning and ensures a smooth renovation process.
Industrial Facilities
Offices, labs, warehouses, and factory facilities benefit from 3D laser scanning to obtain updated models. This technology captures detailed information on structural steel, equipment, ducts, and piping, facilitating accurate design and maintenance planning while avoiding clashes and interferences during construction or modification.
Construction Documentation
Laser scanning is ideal for capturing as-is conditions on construction sites. It provides comprehensive documentation of existing structures, facilitating clash detection, project coordination, and quality control. Precise models ensure accurate design integration and assist in project monitoring and reporting.
Historical Preservation
Preserving historical sites, monuments, and cultural artifacts requires meticulous documentation. Scanning done by us captures detailed 3D models, enabling accurate preservation, restoration, and virtual representation of cultural heritage, ensuring its protection for future generations.
Facility Management
Laser scanning is ideal for capturing as-is conditions on construction sites. It provides comprehensive documentation of existing structures, facilitating clash detection, project coordination, and quality control. Precise models ensure accurate design integration and assist in project monitoring and reporting.
Construction Rehab
When things don't go as planned, we can laser scan the current phase of construction and compare it to the proposed drawings, detecting the mistakes that were done and narrowing down the solutions to rehabilitate the costly construction process.

Choose Alterpex for laser scanning services that exceed expectations.
Experience the benefits of working with a company dedicated to delivering unparalleled precision, swift turnaround, flexible solutions, and exceptional value for your projects.
Work Process for 3D Laser Scanning Services?
Consultation
We begin by understanding your project requirements and objectives. Our team consults with you to gather essential information, assess the scope of work, and determine the specific areas or objects to be scanned.
On-Site Scanning
Using our top-notch scanners we are capturing all the data needed for a successful deliverable. We understand how important it is to have flexibility in planning due to our lifestyle, and we always look for the best options that will satisfy scanning needs and your life-work schedule.
Data Processing
The collected data is then processed using advanced software. Our skilled technicians clean and register the point cloud data, ensuring accuracy and creating a reliable foundation for further analysis and modeling. It usually takes us up to 48 hours to process the collected data.
3D Modeling Services
Using the registered point cloud data, we generate high-quality 3D models, customized to your project requirements. These digital twin models capture the precise measurements and details of the scanned area or object.
Deliverables
We deliver the final results in the form of comprehensive deliverables, including a PDF set of plans, point cloud data, 3D models, and any other specified outputs. These deliverables provide valuable insights and aid in your project's design, planning, or maintenance needs.
Our Advantages
Unparalleled Precision
Our advanced laser scanning technology like LIDAR and SLAM, ensures top-notch accuracy for your projects. With careful attention to detail, we deliver high-quality scans tailored to your specific needs, whether it's a comprehensive project or specific areas requiring attention. We have technologies from leading providers of 3D laser scanning equipment, ensuring the quality of the final output is at high levels.
Flexible Solutions
We prioritize customization based on your requirements. Share your project goals, and we'll adjust the scope accordingly. Whether you're a homeowner, architect, engineer, or contractor, we adapt to your schedule, standards, and preferences, ensuring a worry-free and smooth experience.
On-time Turnaround
We understand that having work done on time and on a budget is essential for our clients. With our technologies and experienced team, we can swiftly measure an entire house in just one hour, enabling you to move forward with your project and everyday life without worries.
Value-driven Approach
We strive to offer the best time-quality-cost value in the industry. With our expertise in laser scanning and proficiency in Revit, we deliver results that add significant value to your project. Rest assured, we meet deadlines, set clear expectations, and go the extra mile to ensure your satisfaction.
Our Clients
FAQs
-
It can be used in various areas, including buildings and their surroundings, industrial facilities, and objects of different scales. It provides detailed and accurate representations of existing conditions. Depending on client requirements, we can have an entire factory scanner, or just one bathroom if this is what is needed.
-
3D laser scanning is a game-changer for industrial projects. It captures accurate data that helps with design changes, detecting clashes, and planning maintenance and expansions. In industrial buildings, where layouts change and new structures are added, having an existing BIM model makes it easier to plan and make improvements. With 3D laser scanning, you get a clear picture of your industrial project, making coordination and decision-making more efficient. It saves time and money, ensuring successful outcomes.
-
Absolutely! It can be used to capture detailed measurements and create 3D models of houses and their surroundings. It assists in renovation projects, design planning, and creating accurate documentation. It is widely used not only for design purposes but for permitting procedures as well.
-
A point cloud is a collection of data points in three-dimensional space, representing the surface of an object or a scanned area. It forms the basis for creating accurate 3D models.
-
At Alterpex, we focus on being precise, paying close attention to details, and ensuring high-quality results for every project. We start by discussing your priorities and determining the scope of work. Our team of professionals then models the structure according to your specific needs and requirements. Once the project is completed, we offer ongoing support to address any questions you may have or to add more information based on your feedback. We believe in providing exceptional service from start to finish, ensuring that your project is executed to the highest standards and that you receive the support you need even after completion.
-
We provide comprehensive deliverables, including 3D point cloud data, a PDF set of as-built drawings, and other customized outputs based on your project requirements like Revit models or CAD files.
-
Yes, it is beneficial for facility management. It enables accurate documentation of existing assets, aiding in maintenance planning, space utilization analysis, and facility condition assessments.
-
We have the expertise and technology to efficiently scan and capture large-scale industrial facilities. Our team ensures accurate data collection and delivers comprehensive solutions for industrial projects no matter what size or complexity they are.
Contact us
info@alterpex.com
(415) 696-4180
LOS ANGELES METROPOLITAN
1925 Century Park E, Suite 1700
Los Angeles, CA 90067
SAN FRANCISCO BAY AREA
50 California St, Suite 1500
San Francisco, CA 94111
Contact us to capture every detail of your building with our 3D laser scanning services
We Provide Professional Services Nationwide
Book an On-Site Scanning
Instant booking is available for San Francisco Bay & Greater Los Angeles Areas
Home > VDC Services > 3D Laser Scanning Services


























