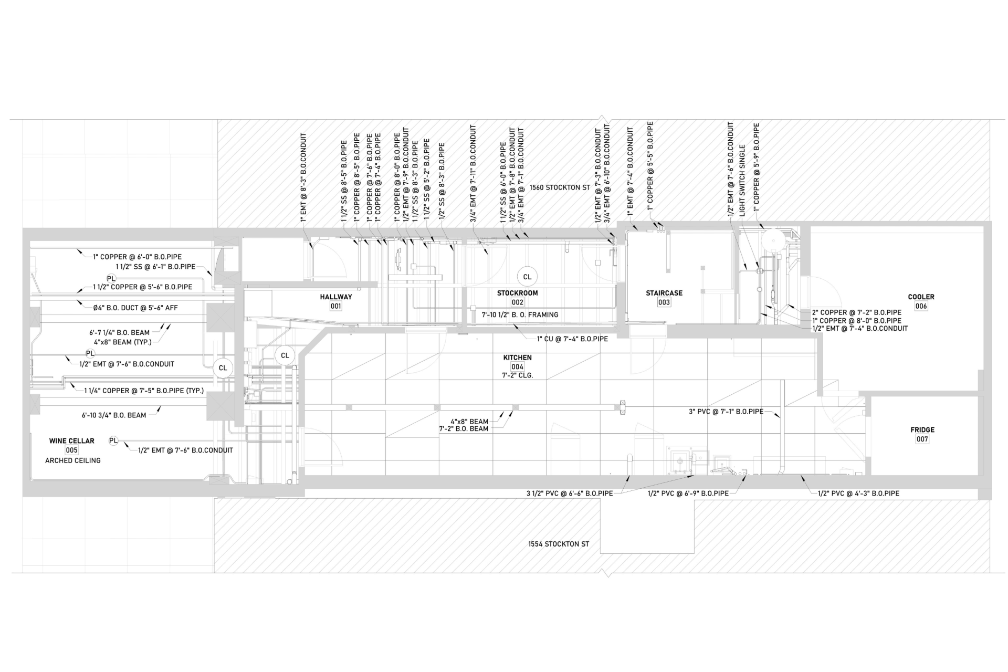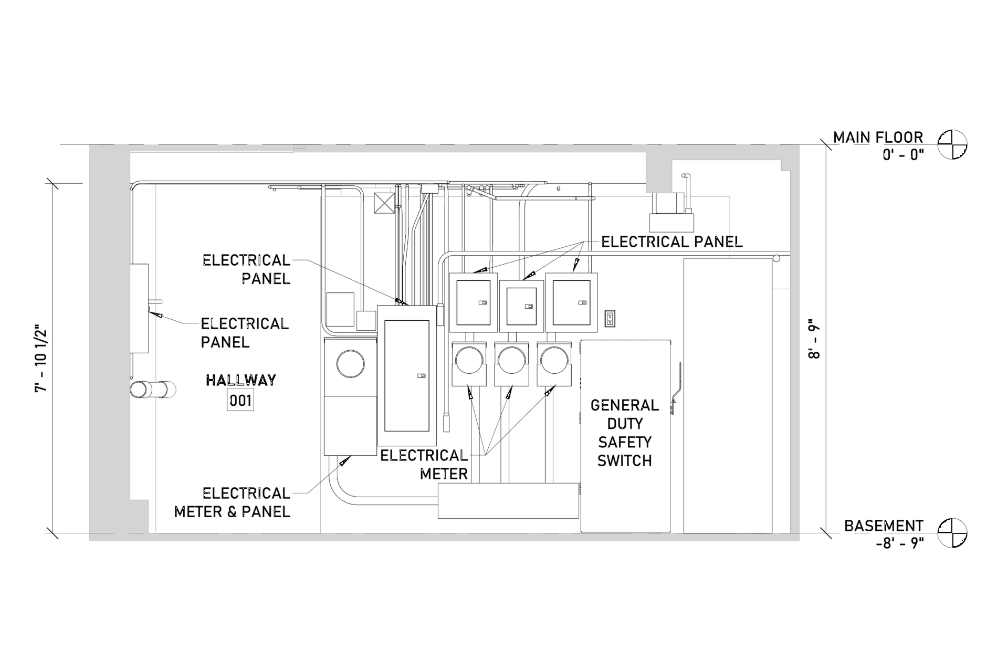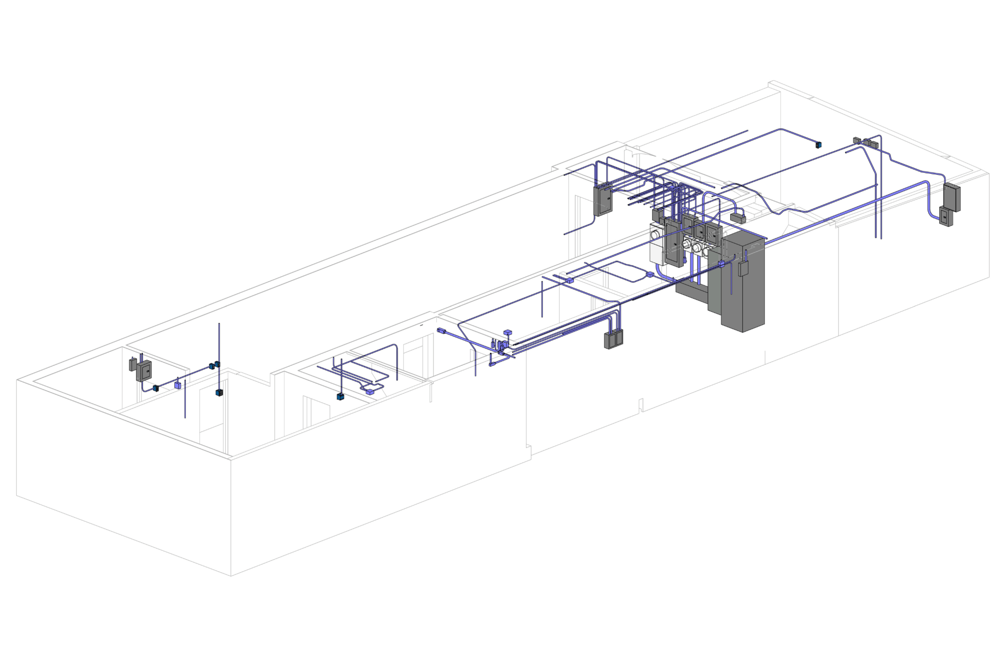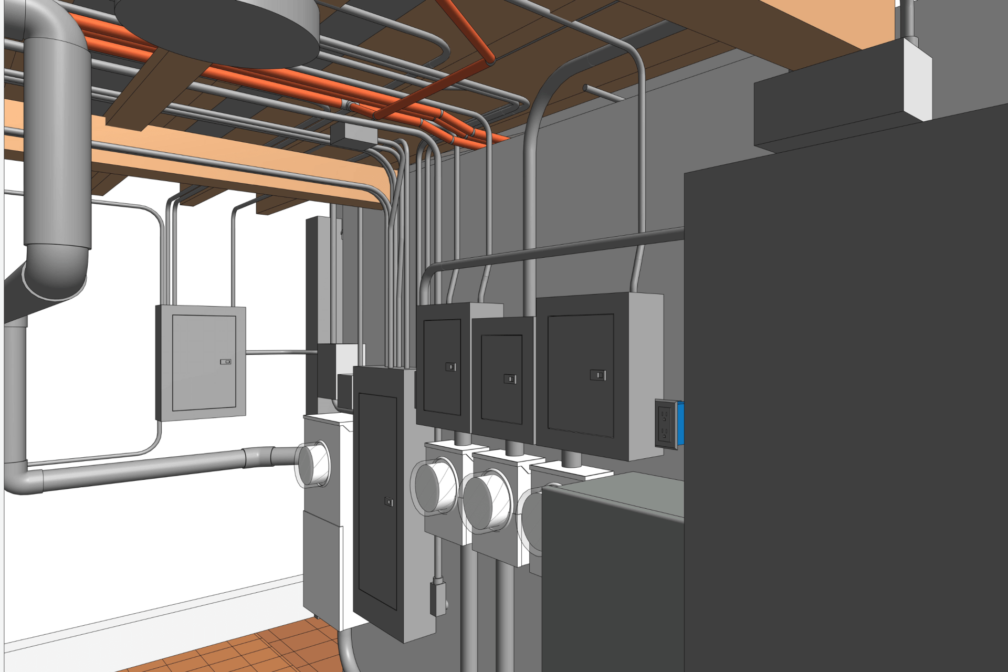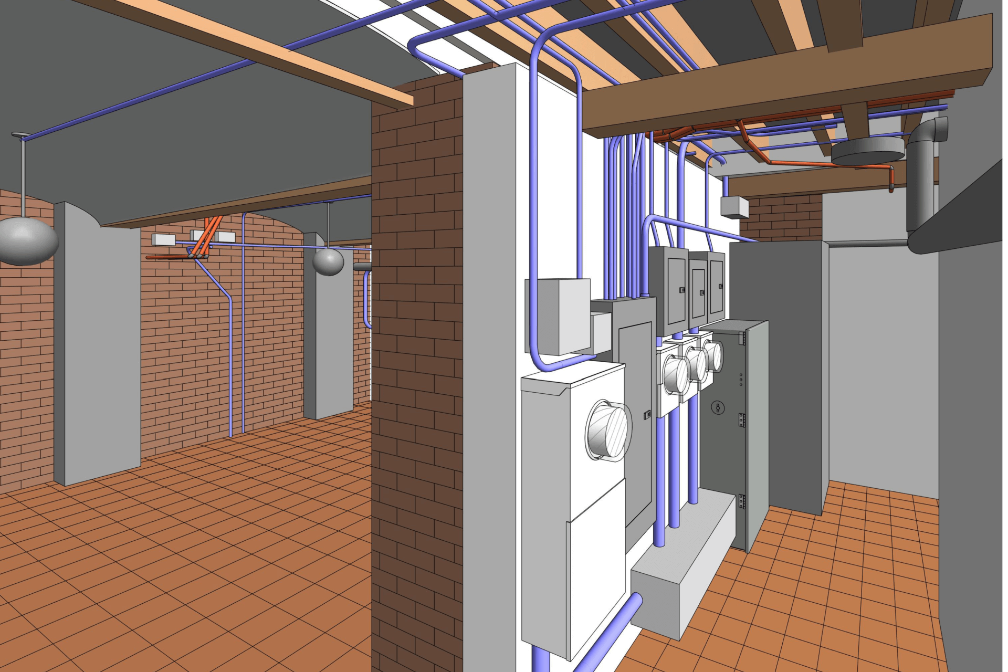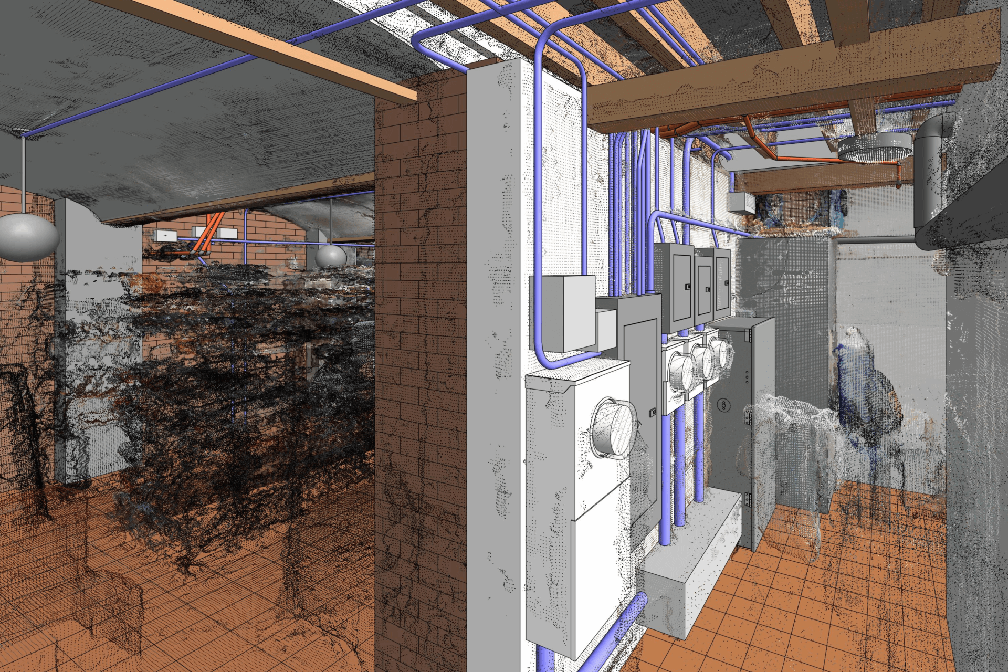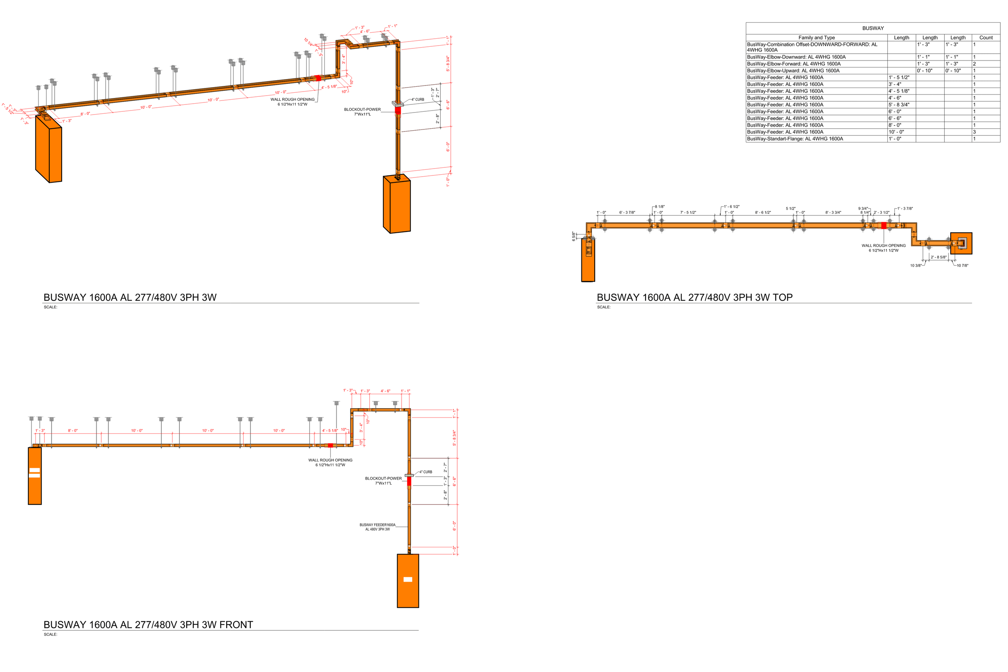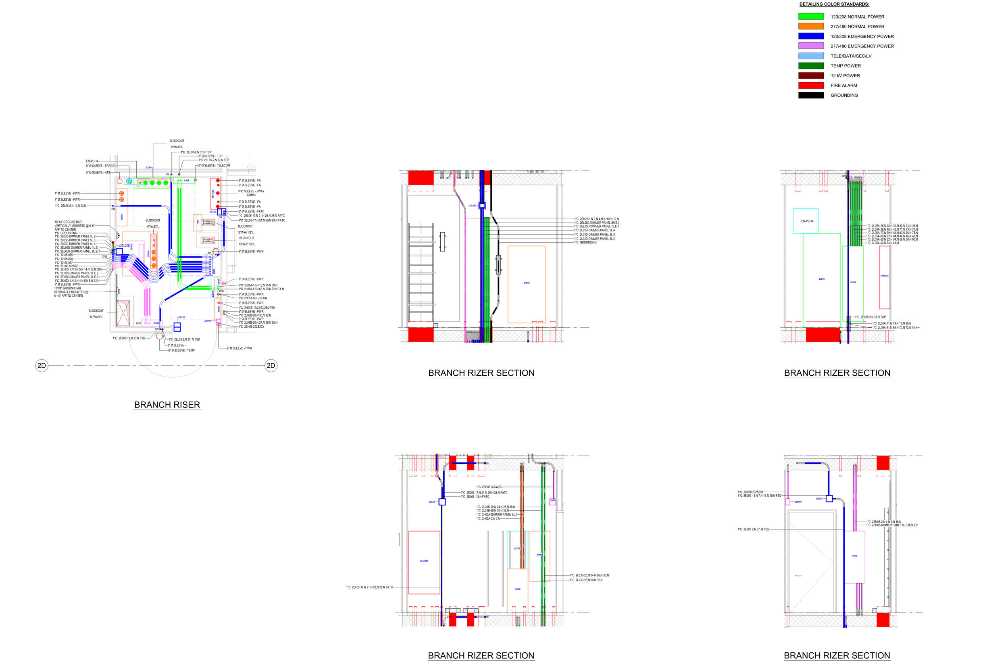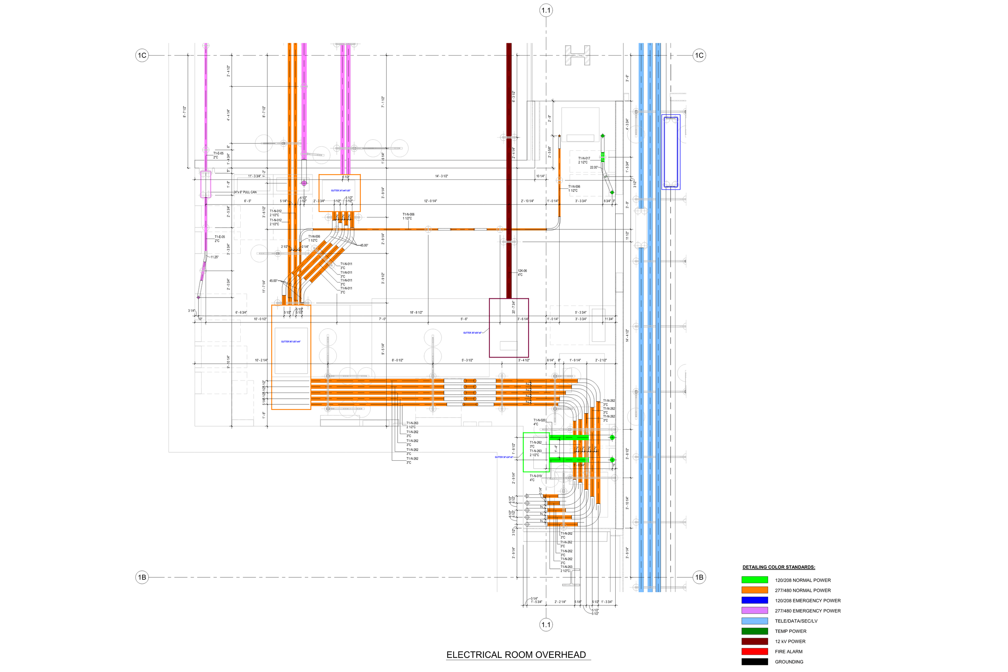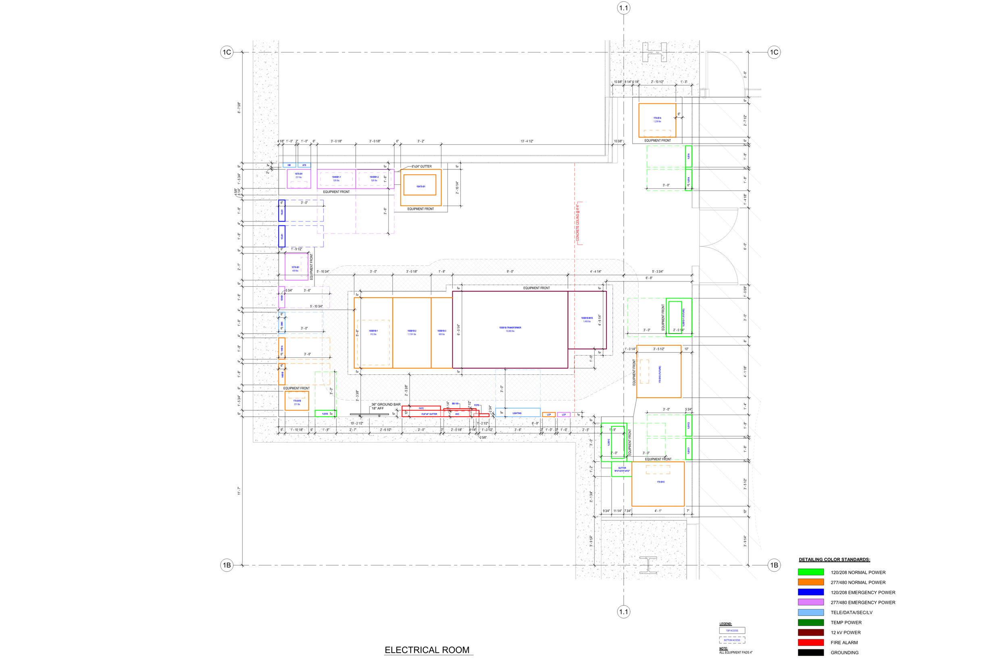Electrical BIM Services
Optimize your construction projects with our top-notch Electrical BIM Services.
Our team of skilled professionals specializes in Revit, the industry-leading software for building information modeling.
Alterpex specializes in developing electrical BIM models of different levels of detailing, including electrical components, equipment, and other systems. We facilitate coordination with other trades and detect potential clashes to provide you with a buildable model and installation drawings for any type and size of the project.
With a focus on accuracy and efficiency, we leverage cutting-edge technology to deliver comprehensive BIM solutions tailored to meet your specific project requirements. From clash detection to accurate quantity take-offs, our expertise ensures seamless integration of electrical systems within complex building designs. All 3D models created by our team comply with approved BIM standards and project specifications.
Our Electrical BIM Services
BIM support for Electrical engineering design.
Modeling electrical and telecom systems, ensuring optimal conduit routs and pull access points.
Detailed Electrical Equipment Modeling per Manufacturing Specifications.
Represent Electrical subcontractor during the BIM/VDC coordination phase.
2D to 3D conversion of design plans to clash-free constructible 3D models.
Modeling complex electrical systems with equipment, lights, devices, supports, etc
Clash detection and resolutions.
Creating and managing RFIs.
Shop drawings, fabrication, and installation plans.
Quantity take-off and BOMs.
As-Built model and drawings.
Advantages of the BIM Electrical Services
Enhanced Visualization for Better Communication. Through detailed 3D models showcasing electrical layouts and components, stakeholders gain a clearer understanding of the proposed design compared to traditional 2D drawings or blueprints. This visual fosters effective communication between project teams and clients by providing a common platform for discussing design details and making informed decisions collaboratively.
Improved Coordination and Clash Detection. Through 3D modeling techniques integrated into BIM software platforms like Revit or Navisworks, clash detection becomes more precise. This precision ensures that potential conflicts are brought to light at an early stage rather than during actual construction activities when rectification becomes significantly more challenging.
Parametric Design. BIM models are parametric, allowing changes made to one part of the model to automatically update related components. This ensures consistency and accuracy throughout the design process, reducing errors and facilitating design modifications.
Cost Savings through Optimized Design. Potential problems are identified early, resulting in reduced loss of materials due to redesign or modification later in the construction process. Furthermore, optimizing electrical designs using BIM tools enables engineers to create energy-efficient layouts that minimize unnecessary cable runs or over-engineered solutions—resulting in long-term operational cost savings for building owners.
Timeline optimization and Scheduling. As on one of our previous projects we were able to save a significant cost by fixing installation mistakes. The contractors happened to install conduits without using the shop drawings on a very large office building, which made duct installation nearly impossible. Instead of wasting cost on demolition and re-installation of the conduits, we were able to coordinate a different path for duct systems and made the project stay on a timeline.
Project Examples
Restaurant
Electrical Room
How the price is formed?
The minimum job cost is $2,000, a starting point for projects that require a certain amount of scope and experience. The final cost will depend on the following factors.
Our Electrical BIM Modeling services process
Project Scoping and Planning
Data Collection and Input
3D Modeling of Electrical Components
Parametric Design
Spatial Coordination and Clash Detection
Visualization and Rendering
Quantity Takeoffs and Estimation
Energy Analysis
Documentation Generation
Review and Validation
As-Built Model and Documentation
We Provide our Services for
-

Single-Family Homes
-

Multifamily Residential
-

Commercial
-

Historical
-

Industrial
-

Healthcare
Our Clients
Benefits of Working with Us
Quality
Our team consists of skilled professionals who use advanced technology to achieve accurate modeling, ensuring results that meet your requirements.
Speed
We set clear expectations based on the scope and prioritize meeting deadlines while keeping projects moving efficiently.
Flexibility
Our top priority is to tailor our services to your specific needs. We are flexible and readily adjust to your schedule and adhere to your standards.
Value
Tell us about your requirements and we will do our best to maximize the benefits of your project.

Choose Alterpex, where accuracy, timelines, and communication are at the core of our commitment to your project’s success.
Local Electrical BIM Services
FAQs
-
This is a specialized 3D model-based process used for planning, designing, and managing electrical systems in construction projects. It encompasses various electrical components such as lighting, power distribution, communications, and security systems. Electrical BIM allows for detailed 3D visualization of electrical layouts, enabling better coordination with other building systems and facilitating clash detection.
-
We use the Revit software in our work.
-
Comprehensive toolset
Parametric modeling
Collaboration features
Visualization capabilities
Supports various file formats and integrates well with other software
Industry standard
Regular updates

Whether you are in California or anywhere else in the US, Alterpex is here to support you.
Reach out to us today to explore how our team can assist you in achieving success.
Related Services
Contact us
Contact us to streamline your construction process with our Electrical BIM Services
We Provide Professional Services Nationwide
Home > BIM Services > MEP BIM Modeling > Electrical BIM Services



