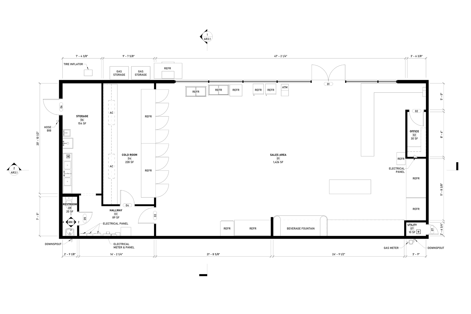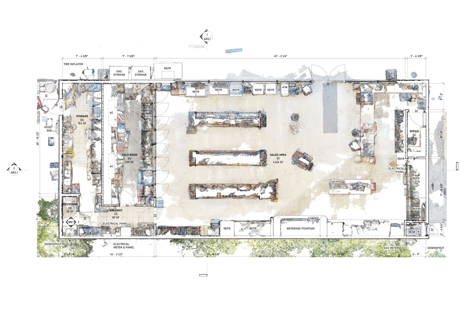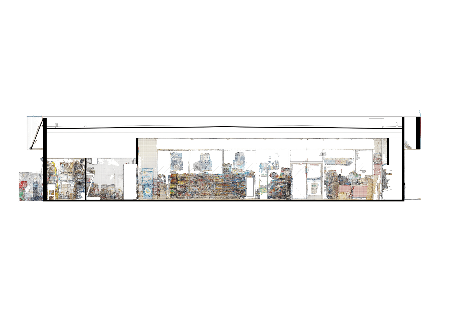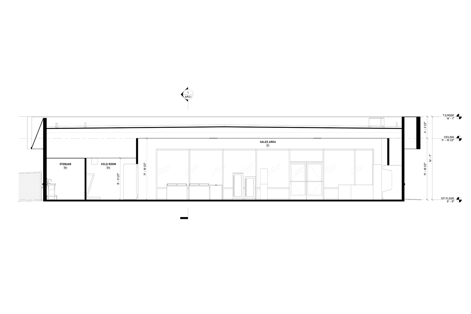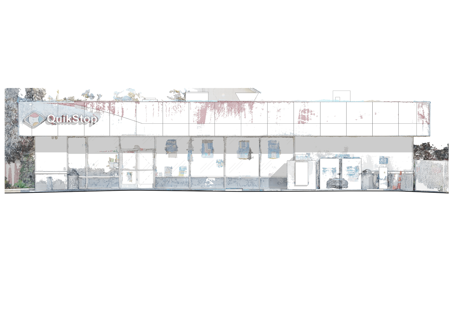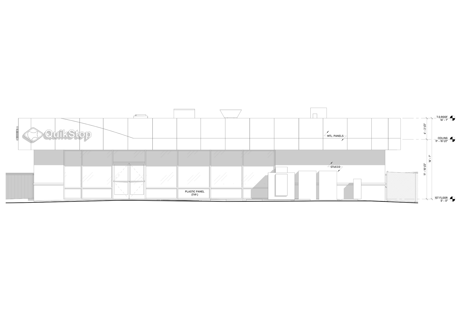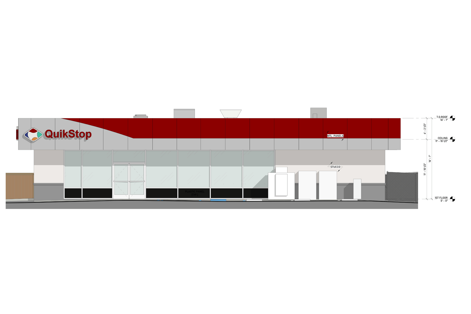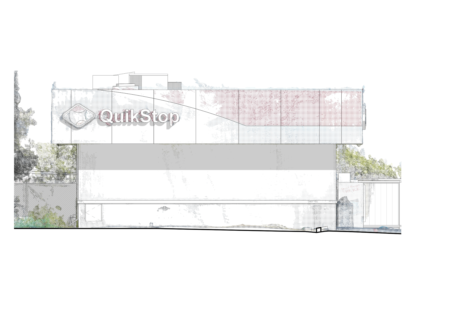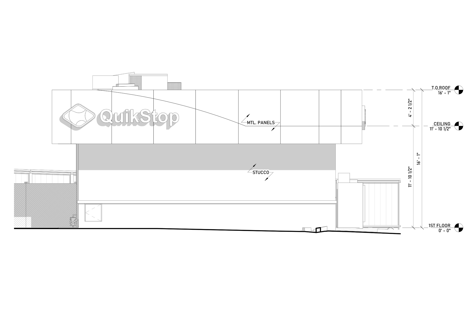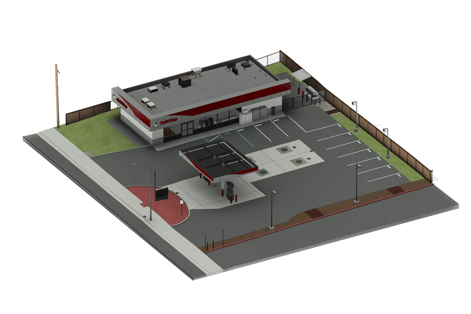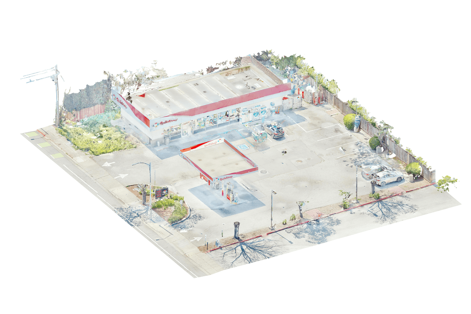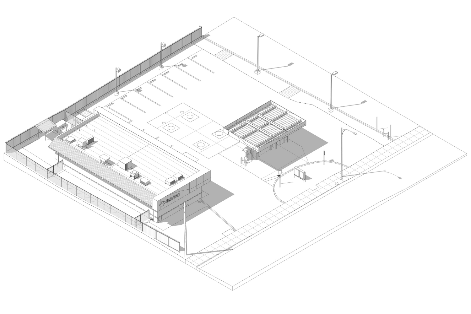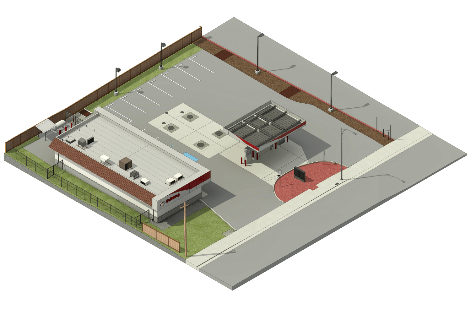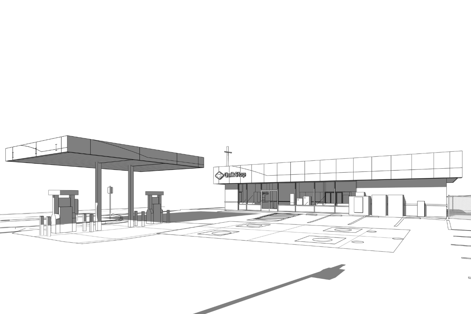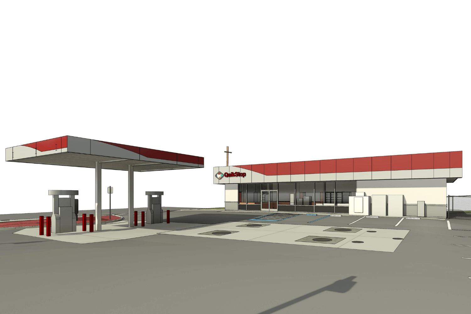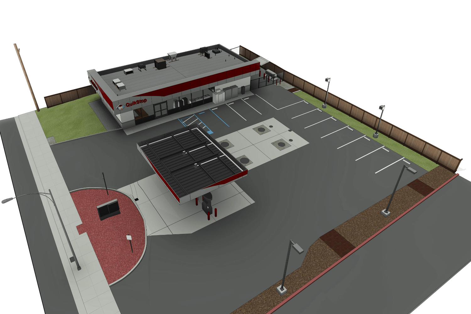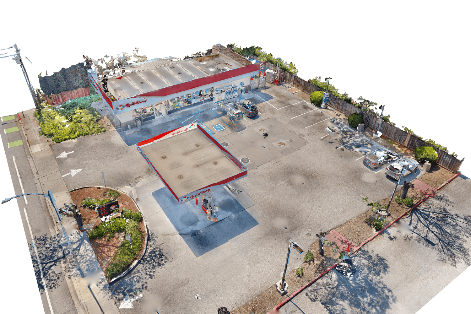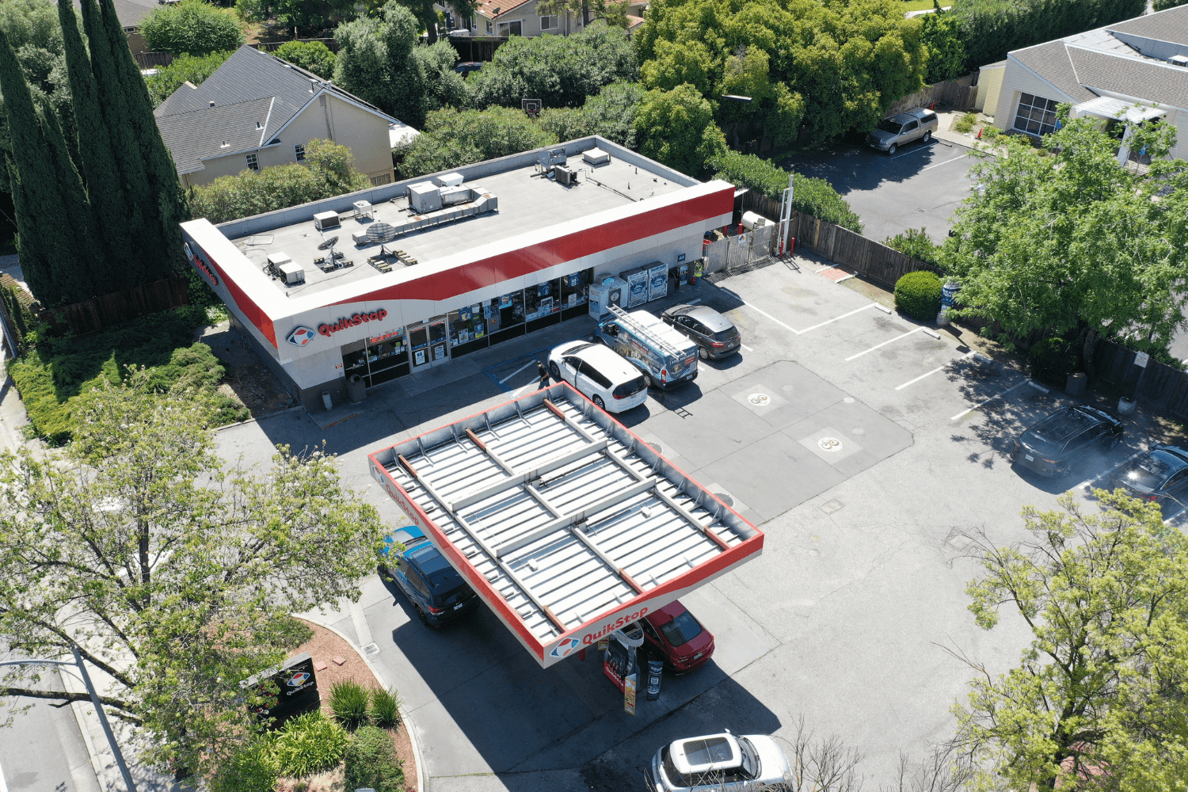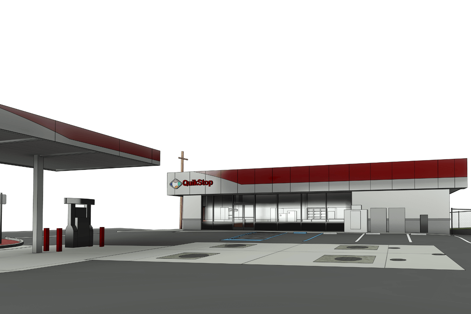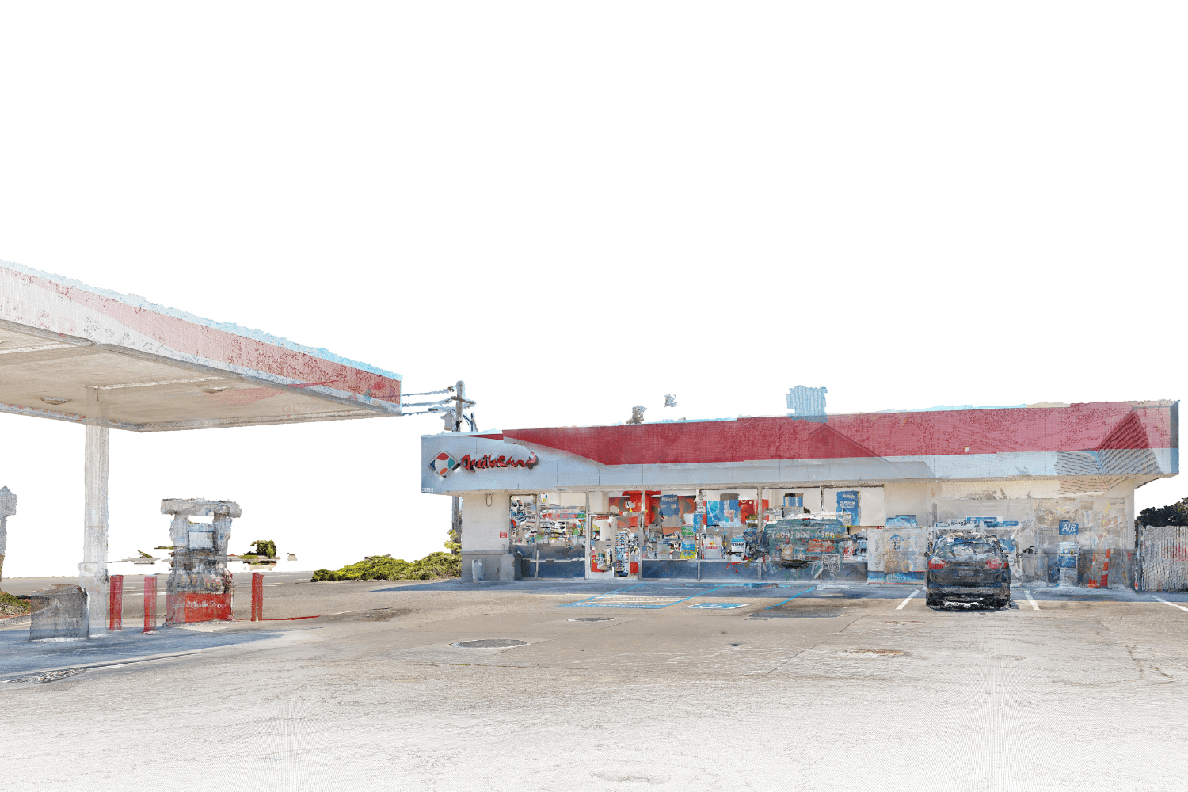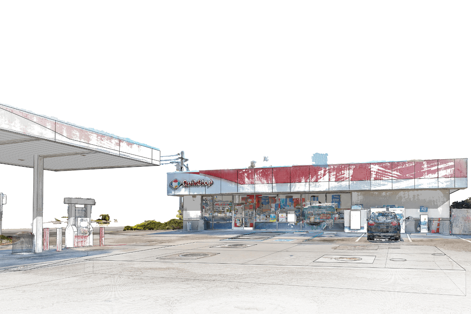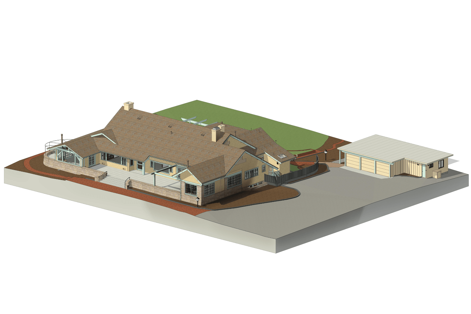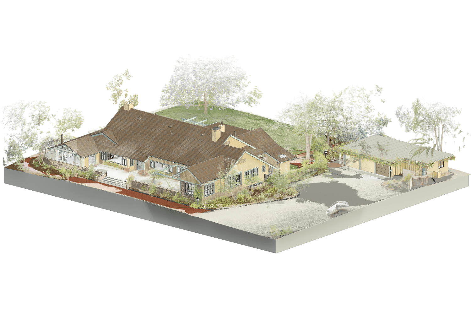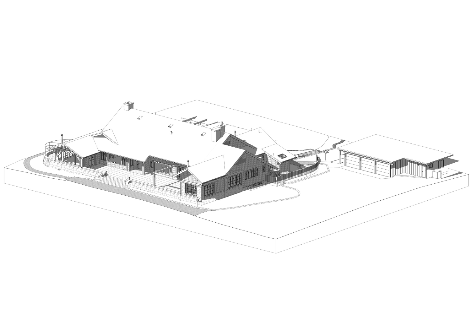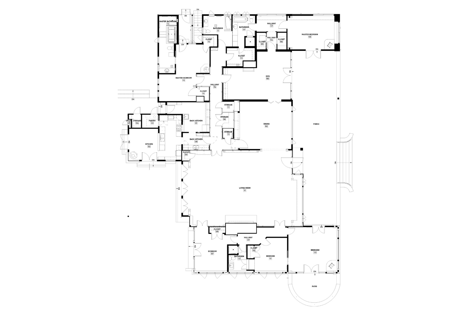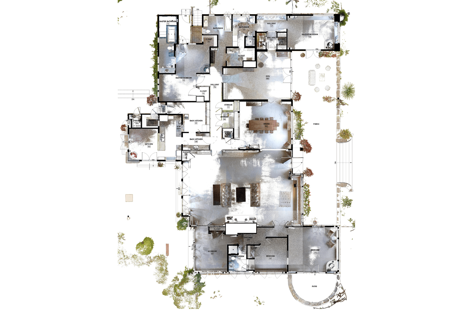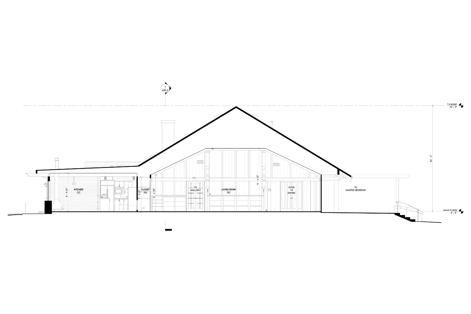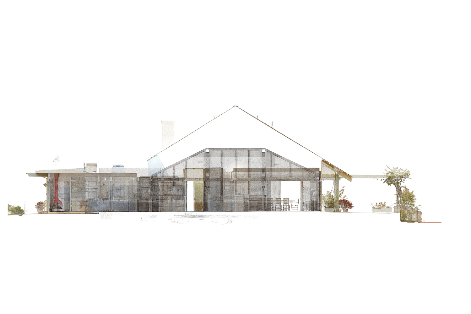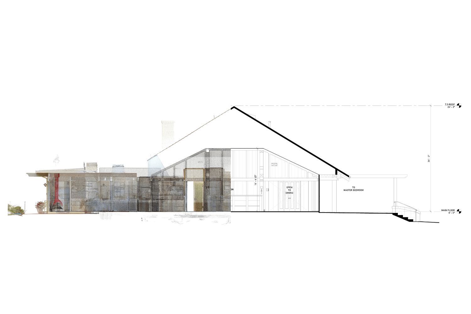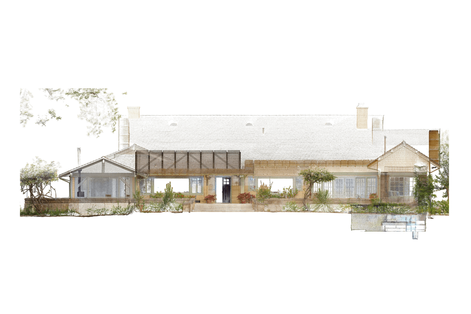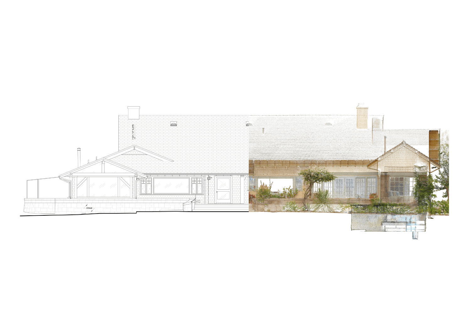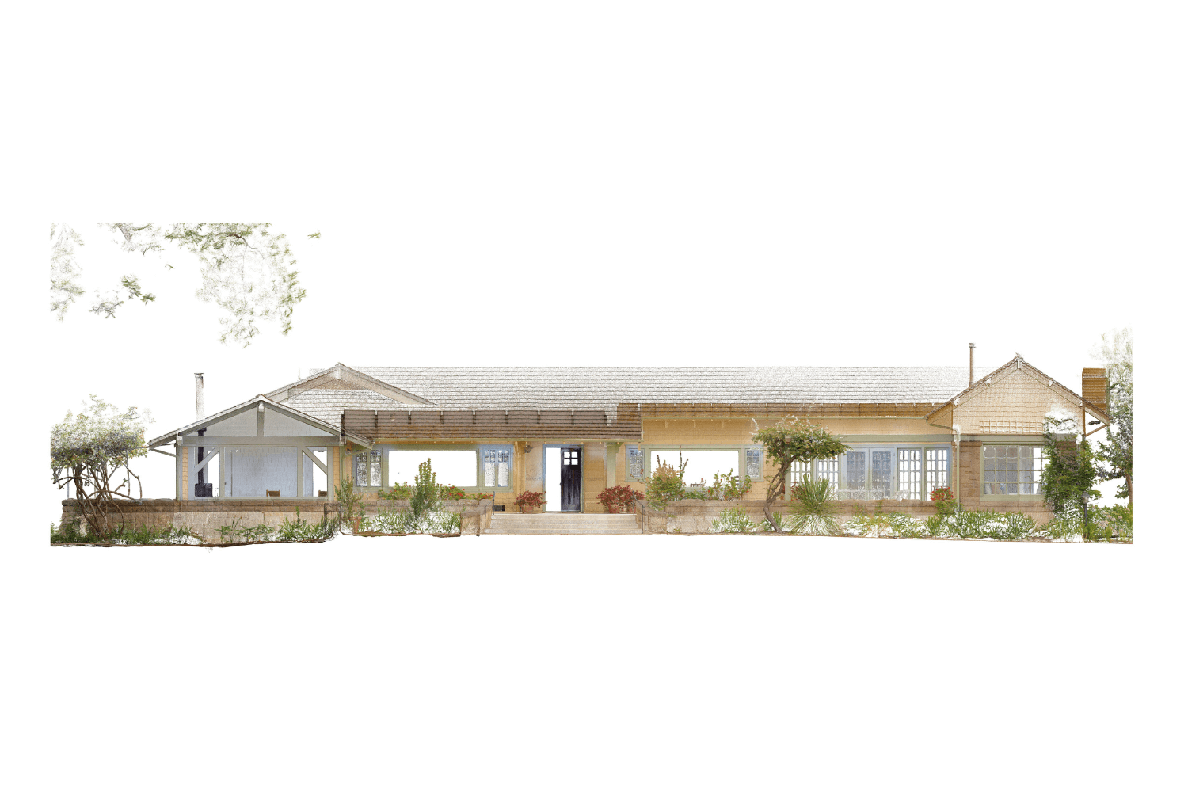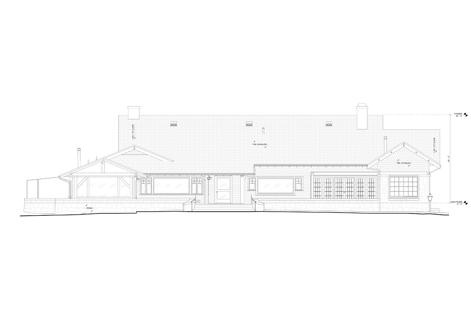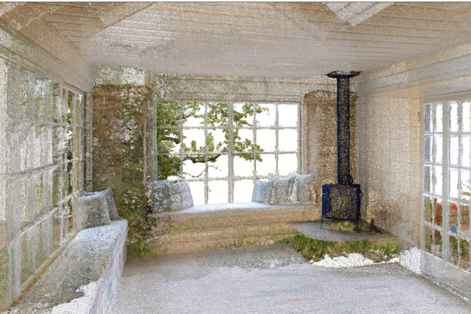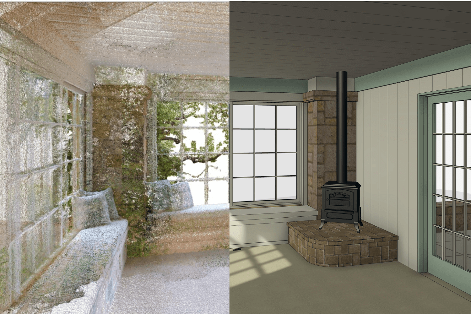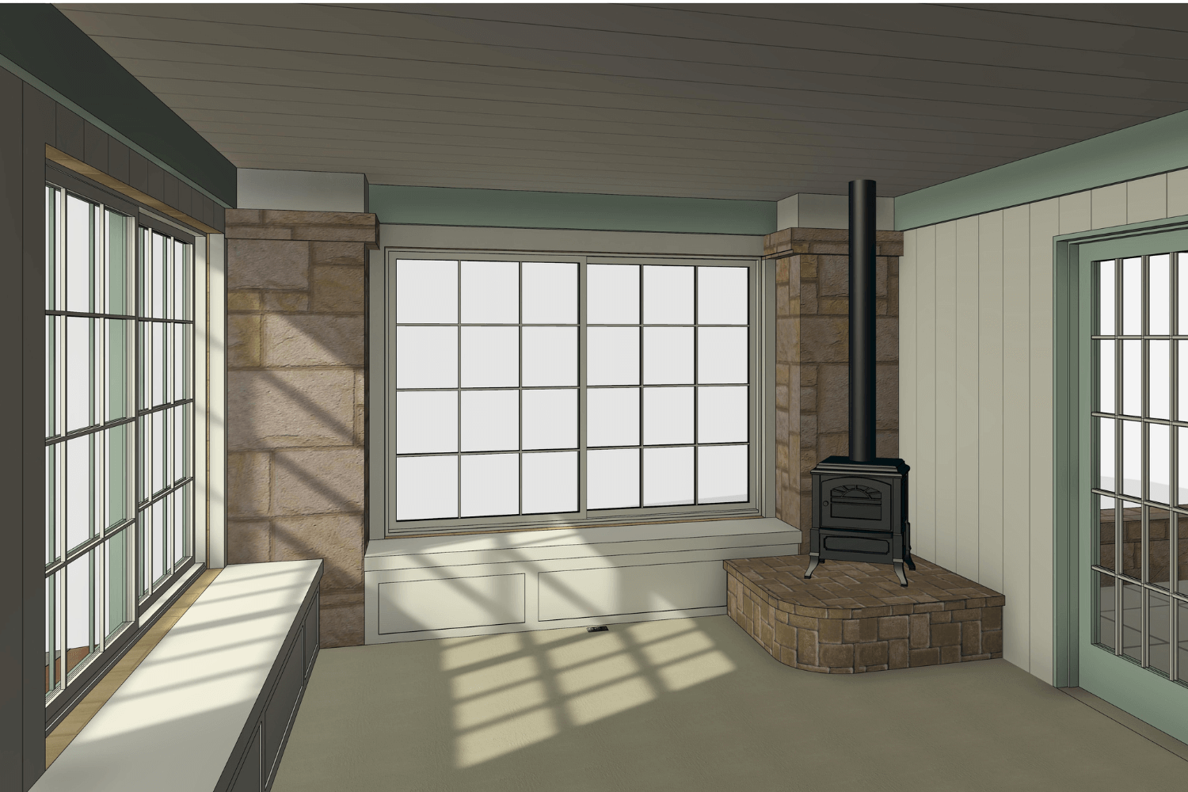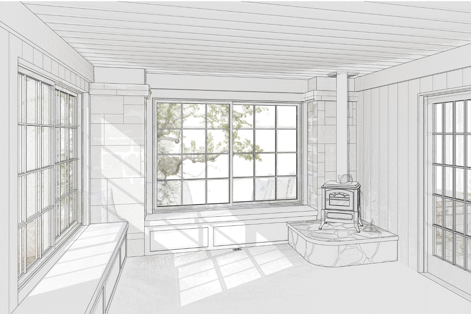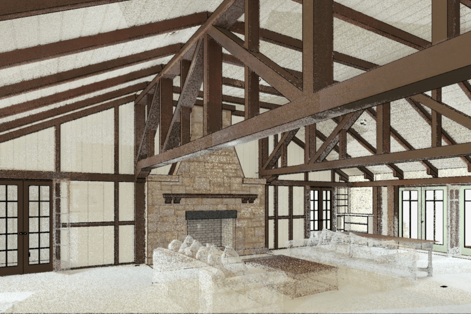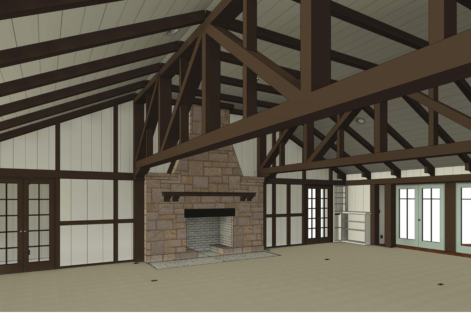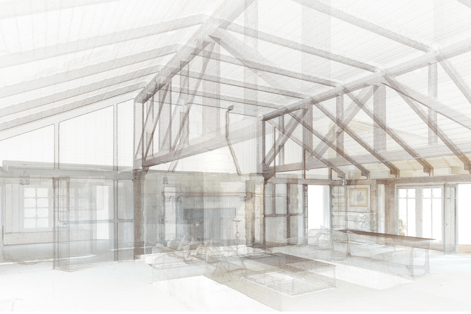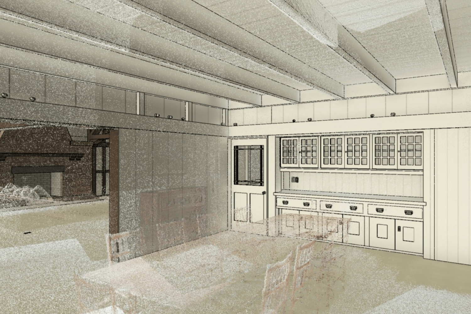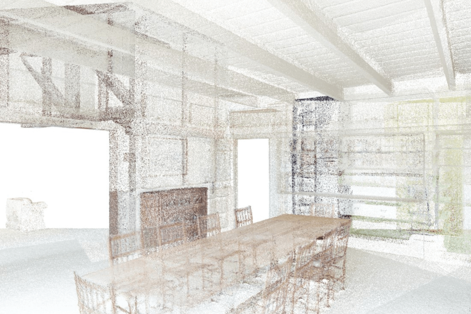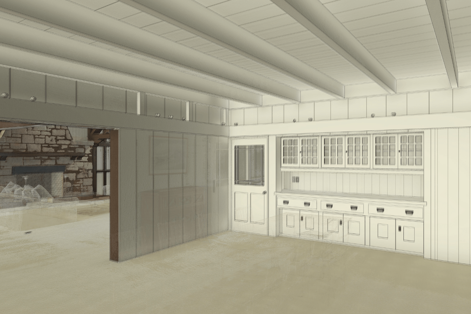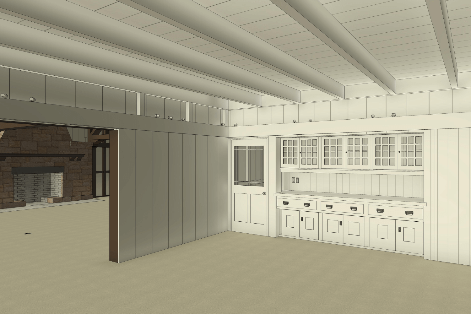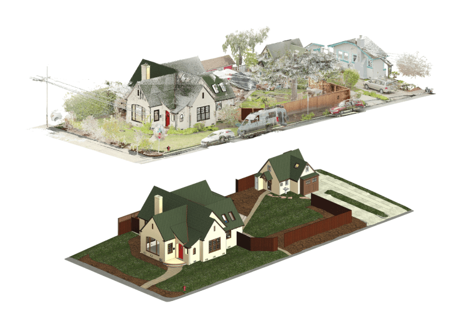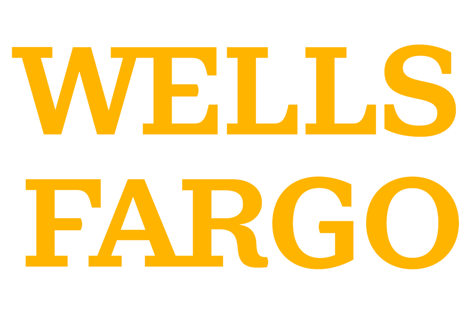Scan to BIM Services
Unlock the benefits of a Scan to BIM workflow with the experts of Alterpex company. With precision and efficiency, we seamlessly integrate scanned data into comprehensive BIM models, optimizing the AEC industry. We tailor the process to meet your expectations: from site visits to delivering the Revit model. Streamline your work with our teams.
Our Scan to BIM Services
Scan to BIM (Revit)
Scan to BIM (SketchUp)
Virtual Tour Scanning
Digital Twin
Scan to CAD
Scan to Mash
Construction Progress Scanning
As-Builts
Scan to BIM Calculator
The calculator was designed to produce a cost estimate as close to the actual price as possible, please reach out to us to get confirmation or if you have any questions.
We Provide our Services for
-

Single-Family Homes
-

Multifamily Residential
-

Commercial
-

Historical
-

Industrial
-

Healthcare
Project Examples
Gas Station
Single Family House
Main Steps of Scan to BIM Service
Scan Planning
We define the objectives, scope, and specific requirements of the project, identify the areas or structures to be scanned and the level of detail (LOD) required for the BIM model. The level of effectiveness will depend on understanding the project upfront.
Scanning
We utilize advanced 3D laser scanners to capture the finest details of the physical structure. These devices generate laser beams, capturing the coordinates of the reflected beams and generating a detailed point cloud that reflects the actual conditions. This step is critical for collecting the raw data that will form the basis of our digital model. We carefully scan the target areas, ensuring comprehensive coverage.
Data Processing
Once the scanning is complete, the collected point cloud data undergoes a thorough processing stage. In this stage, we clean and filter the data to eliminate noise and irrelevant information. Organizing the point cloud data of different parts or scopes in complete cloud models. These will serve us as a main source of reference during 3D model development.
3D Modeling
Using specialized software, we model architectural elements, structural components, and MEP systems depending on the project order. At this stage, the scanned data is converted into a digital representation of the existing structure in the form of a 3D model and/or 2D plans.
Quality Assurance
When the 3D model is ready, the QA experts check the model for a variety of factors and compliance with Alterpex's high standards. We have developed our way of making sure the final deliverable meets the request of the client and can provide enough information for future changes in this project.
Local Scan to BIM Services
Why Choose Us for Scan to BIM Modeling Services?
Expertise and Experience
Cutting-Edge Technology
Customized Solutions
Efficient Workflow
Transparency in Pricing
Client-Centric Approach
Our Clients
What our customers say
“We've enjoyed working with Alterpex. They are always quick to respond to questions and additional requests. I would highly recommend them.”
“Alterpex was very reasonably priced, super fast, and their deliverables were much more detailed than any other as-built company we have worked with in the past. Our clients thought they were very nice on site, and there were no surprise items in their invoices. I highly recommend Alterpex!!”
FAQs
-
Scan to BIM (Building Information Modeling) is a process that involves capturing the physical characteristics of an existing building or structure through 3D laser scanning technology and then converting that data into a digital BIM model. This process is commonly used in architecture, engineering, and construction industries to create accurate and detailed representations of buildings, infrastructure, or facilities. One of the big benefits of using scan to BIM is that it gives us improved accuracy. This technology has become increasingly important in the construction industry.
-
Deliverables may include detailed 3D models, point cloud data, clash reports, construction drawings, and accurate building information models integrated with Revit ВIM software. We can also export a 3D model into compatible formats like dwg or ifc.
-
Scan-to-BIM covers the service of transforming scanned data into a comprehensive 3D model, that reflects needed information and represents accurately the conditions of the project. That can be a scan that you already have, or you can order our surveyor to perform the survey for your project. Buying all together from one vendor is always more cost-efficient, but for out-of-state clients, we offer to use your point cloud or provide scanned data for your project.
-
A typical residential project takes about 2 weeks depending on the scope of work, it might go faster, or longer if more details and views are required. We always discuss the deadlines with clients individually. It would also depend if the scanned data is already processed as a point cloud or if it requires post-production adjustments. On the commercial projects - we set the timelines individually, as they vary from 2,000 sq. ft. stores to 200,000 sq. ft office buildings.
-
Yes! This is the beauty of this technology. unlike manual dimensions, the cloud models give us much more information at the same time, and if you decide to add more items to your model such as trims, electrical and lighting devices, and materials, we can do that later. It is always better to know this in advance to avoid rescanning visits, but a lot of information is available with quality point clouds.
-
We provide comprehensive cost estimates for each project without hidden fees, unmentioned tax charges, etc. Multiple factors contribute to the price formation such as size, scope, location, and level of detailing of the structure.
-
As-builts are a set of plans of existing conditions, we use scan-to-BIM technology to achieve precise documentation, but as-builts can also be done by collecting manual measurements, combining old plans with manual measurements, or combining other techniques. If you’d like to order only a small scope from us, for example just the kitchen, we would still prefer to scan the entire house during the first site visit. It saves your money on secondary visits and provides access to additional info, that is needed along the process more often than you’d think.
-
Once we agree on the scope of work, price, and schedule, we will send you the link to upload your data. It usually takes us up to 48 hours to download, process, and set up a project.
Related Services
Contact us
info@alterpex.com
(415) 696-4180
LOS ANGELES METROPOLITAN
1925 Century Park E, Suite 1700
Los Angeles, CA 90067
SAN FRANCISCO BAY AREA
50 California St, Suite 1500
San Francisco, CA 94111
Contact us to capture every detail of your building with our Scan to BIM Services
We Provide Professional Services Nationwide
Book an On-Site Scanning
Instant booking is available for San Francisco Bay & Greater Los Angeles Areas
Home > BIM Services > Scan to Bim Services

