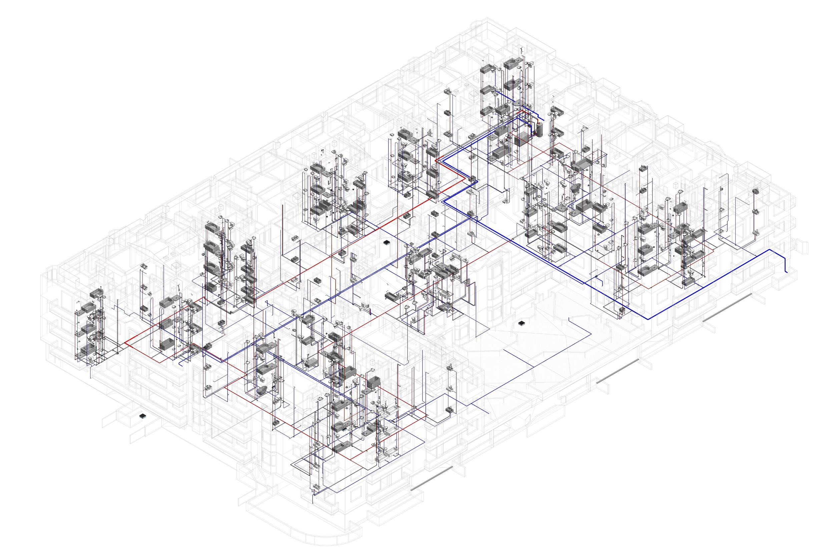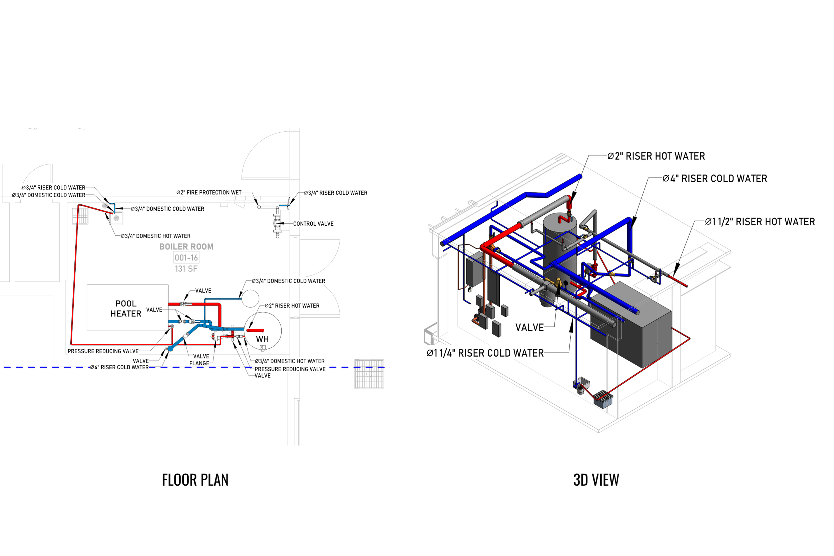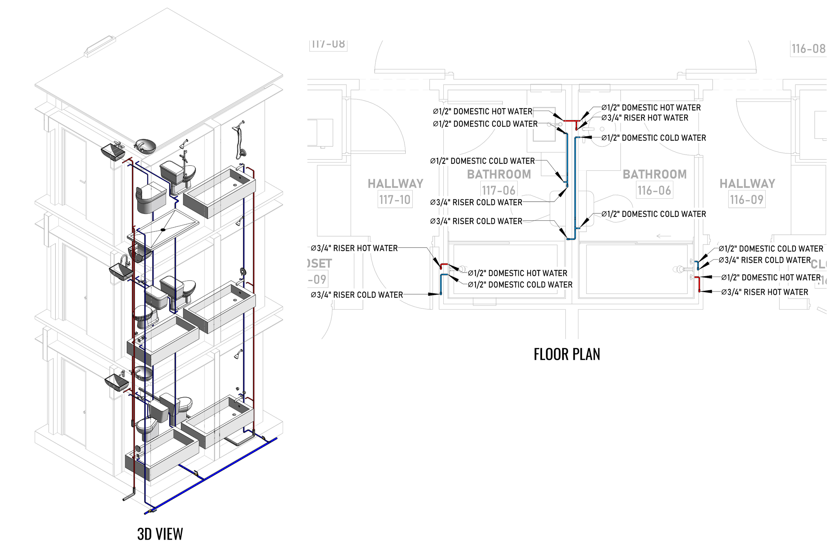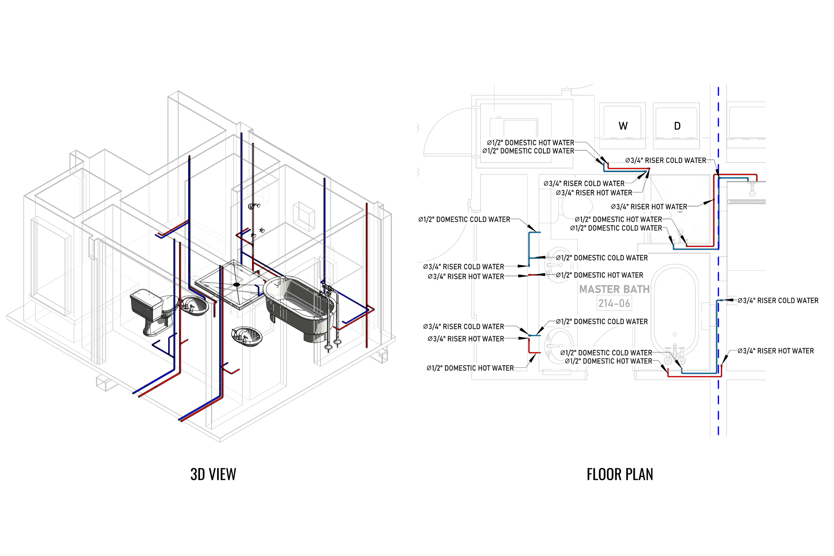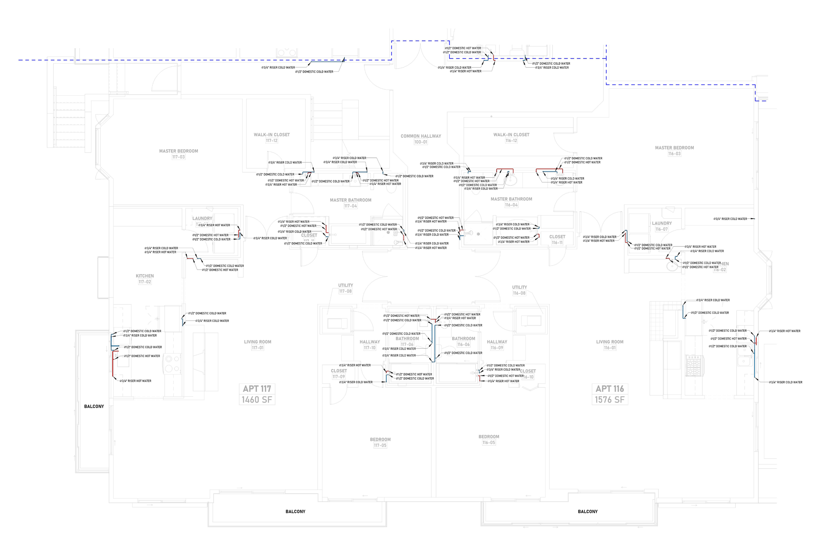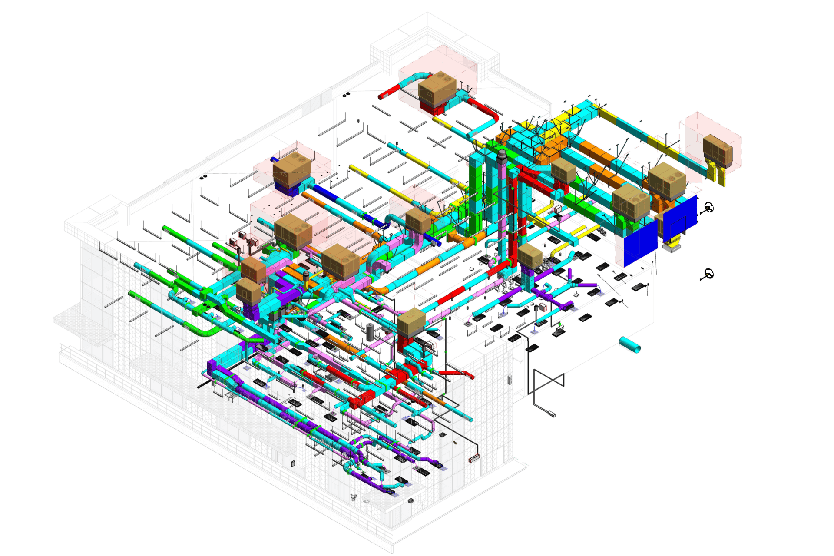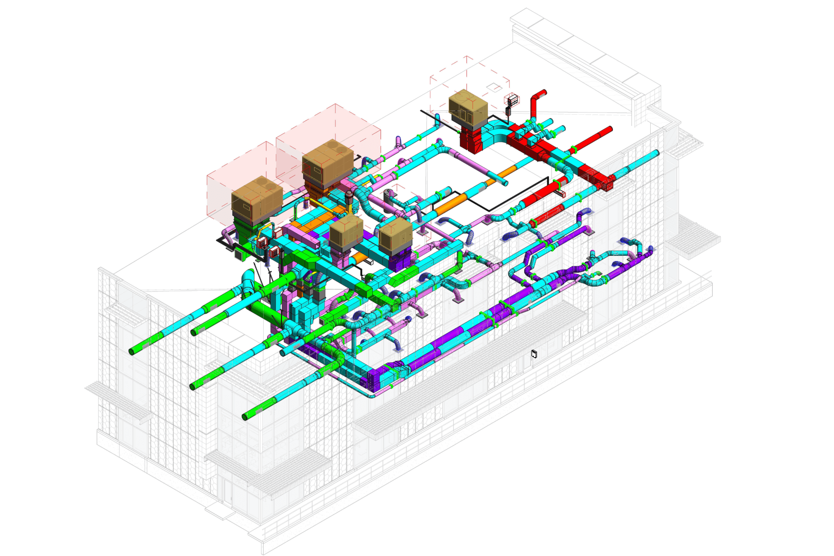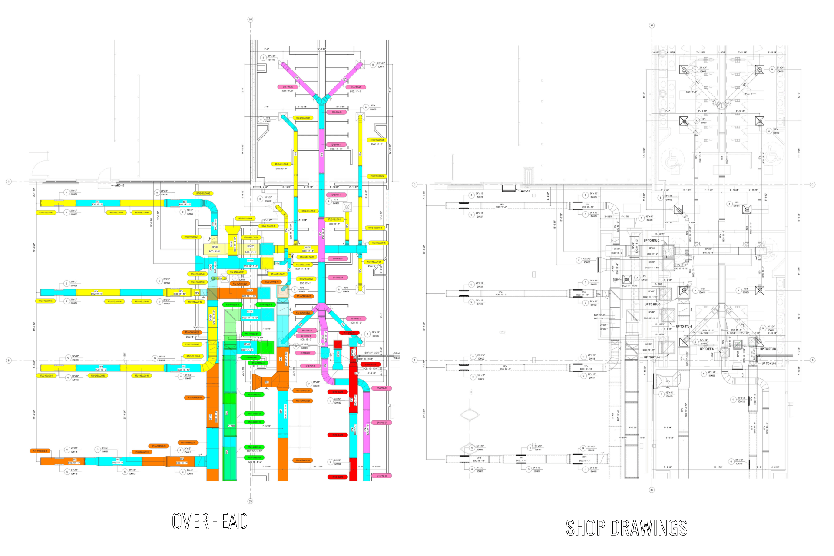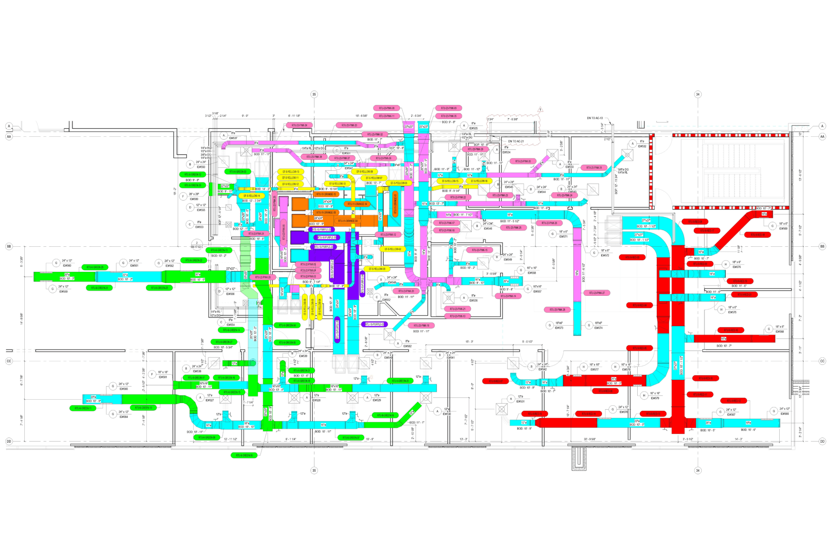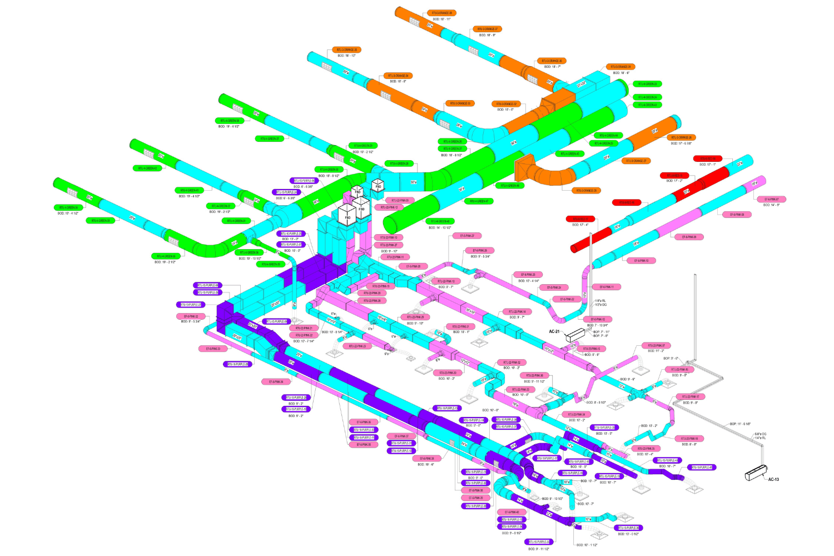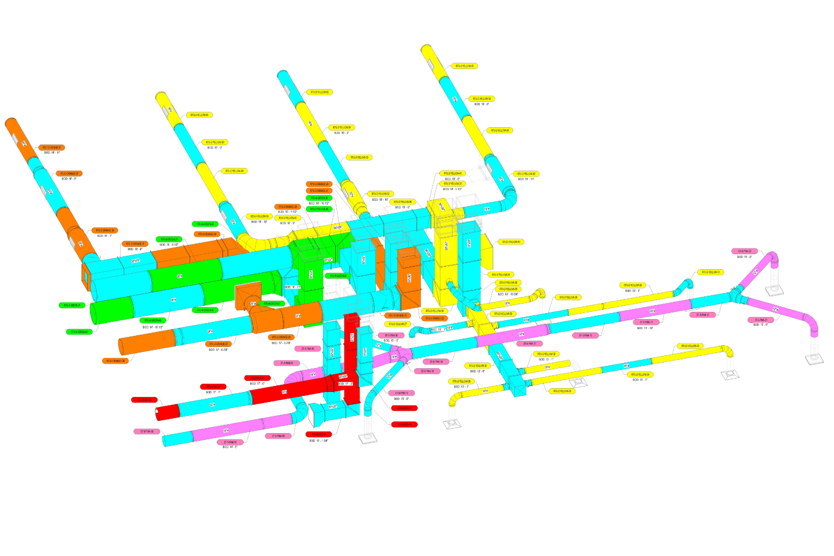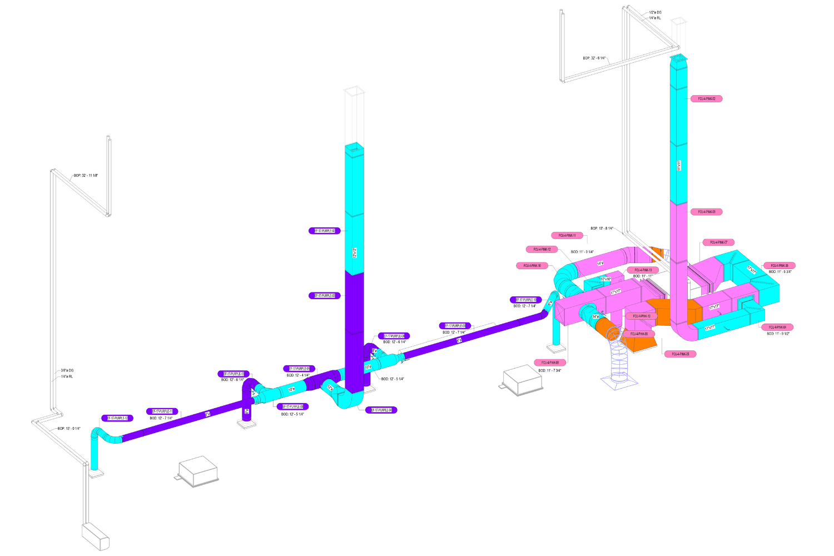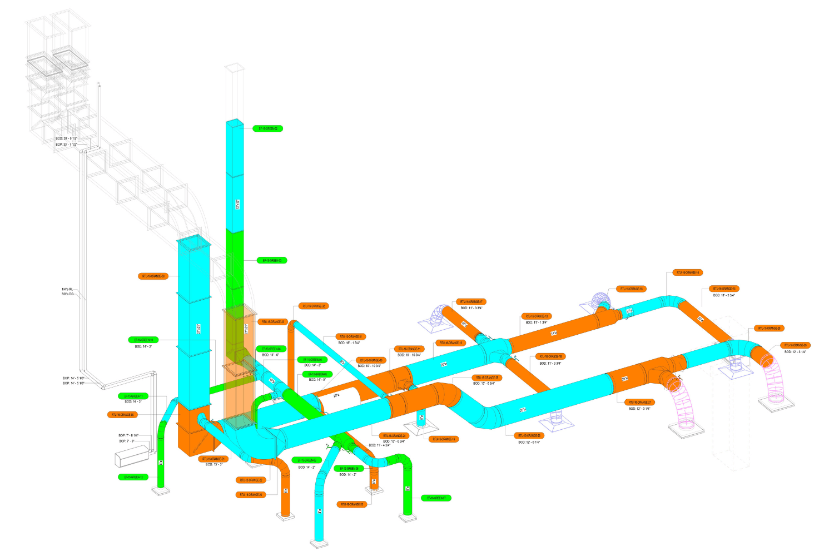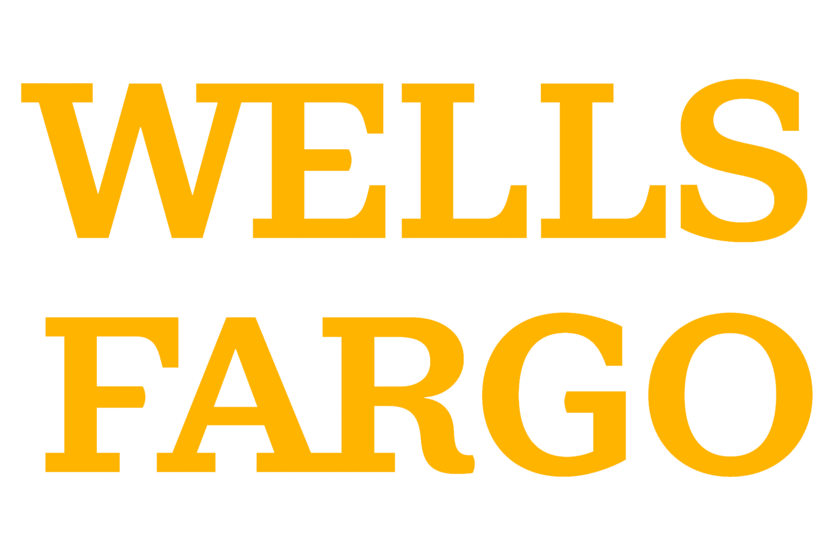MEP BIM Services
Optimize your construction projects with our top-notch MEP BIM services.
Streamline design, coordination, and clash detection for seamless project execution.

We understand the complexities of construction projects. That's why our MEP BIM services offer a comprehensive solution for seamless coordination in Navisworks and accurate documentation done in Revit. Our experienced team utilizes advanced techniques to create detailed models for mechanical, plumbing, and electrical systems. Our expertise in MEP systems enables early identification and resolution of constructability issues. We provide clash-free models and installation plans that anyone can build from.
With our expertise, you can confidently move forward with your project, knowing that our company is dedicated to providing you with the best MEP modeling solutions.
Our MEP BIM Services
Our MEP BIM services offer a comprehensive range of solutions to streamline your construction projects
WE SPECIALIZE IN
Mechanical Systems
BIM support for HVAC engineering design.
Modeling HVAC ducts, ensuring optimal airflow and ventilation.
Detailed Mechanical Equipment Modeling per Manufacturing Specifications.
Represent Mechanical subcontractor during BIM/VDC coordination phase.
2D to 3D conversion of design plans to clash-free constructible 3D models.
Modeling complex duct systems with diffusers, grills, air handlers, supports…
Clash detection and resolutions.
Creating and managing RFIs.
Shop drawings, fabrication, and installation plans.
Quantity take-off and BOMs.
As-Built model and drawings.
Electrical Systems
BIM support for Electrical engineering design.
Modeling electrical and telecom systems, ensuring optimal conduit routs and pull access points.
Detailed Electrical Equipment Modeling per Manufacturing Specifications.
Represent Electrical subcontractor during the BIM/VDC coordination phase.
2D to 3D conversion of design plans to clash-free constructible 3D models.
Modeling complex electrical systems with equipment, lights, devices, supports, etc
Clash detection and resolutions.
Creating and managing RFIs.
Shop drawings, fabrication, and installation plans.
Quantity take-off and BOMs.
As-Built model and drawings.
Plumbing Systems
BIM support for Plumbing engineering design.
Modeling plumbing systems, ensuring optimal plumbing and drainage routes.
Detailed Plumbing Equipment and Fixtures Modeling per Manufacturing Specifications.
Represent Plumbing subcontractor during BIM/VDC coordination phase.
2D to 3D conversion of design plans to clash-free constructible 3D models.
Modeling complex plumbing systems with equipment, pipes, valves, supports, etc.
Clash detection and resolutions.
Creating and managing RFIs.
Shop drawings, fabrication, and installation plans.
Quantity take-off and BOMs.
As-Built model and drawings.
MEP Content Creation |
BIM Analysis |
Transition Support from CAD to BIM |
Virtual Design and Construction |
4D & 5D BIM |
BIM Coordination |
MEP Content Creation | BIM Analysis | Transition Support from CAD to BIM | Virtual Design and Construction | 4D & 5D BIM | BIM Coordination |
How can we Help with MEP BIM Services
Our experienced team is here to provide comprehensive assistance with MEP BIM services, ensuring a smooth and successful construction project.
Here are key highlights:
Expertise in Revit. Our team comprises skilled and experienced professionals who are well-trained in working with Revit MEP software, enabling us to create accurate and detailed models of mechanical, electrical, and plumbing systems.
1
Efficient Coordination. With our expertise in MEP modeling, we can effectively coordinate various disciplines within a single system model. This ensures seamless interaction, reduces clashes, and enhances collaboration among project stakeholders.
2
Accurate Documentation. Our team focuses on capturing every detail of the building’s systems, resulting in precise and comprehensive documentation. This facilitates better decision-making, reduces rework, and improves project efficiency.
3
Clash Detection and Resolution. Through advanced clash detection tools, we identify and resolve clashes early in the design phase. This helps prevent costly conflicts during construction, saving time and resources.
4
Enhanced Visualization. Our 3D models provide visual representations of MEP systems, enabling stakeholders to better understand and visualize the building’s infrastructure. This aids in design review, client communication, and project evaluation.
5
Streamlines Construction Process. By utilizing MEP BIM services, we streamline the construction process, improving project timelines, reducing errors, and increasing overall efficiency.
6
Cost and Resource Optimization. With our expertise, we help optimize costs by accurately estimating quantities, identifying potential design improvements, and minimizing material waste.
7
Ongoing Support. Our team provides continuous support throughout the project, ensuring that the MEP BIM services meet your evolving needs and address any queries or challenges that may arise.
8
Project Examples
Multi-unit residential building
Warehouse
Our MEP Coordination Process
Loading MEP BIM Template
We start by loading the MEP BIM template, customized to meet the client's standards for mechanical, electrical, plumbing, sanitary, and fire protection trades. This template provides a framework for consistent and accurate coordination.
Verifying the Architectural Model
Before linking the Architectural model with the MEP models, we thoroughly verify and check their coordination. By using the "Origin to Origin" positioning approach, we ensure proper alignment and integration between the architectural and MEP elements.
Preparing the MEP Model
Next, we prepare the MEP model for each discipline, including Mechanical, Electrical, and Plumbing. All relevant elements for coordination are included within the central file, ensuring comprehensive representation and accurate coordination.
Running Clash Detection
Using Navisworks, we coordinate the MEP models together, allowing us to identify clashes and conflicts between the coordinated elements. By running a clash detection test, we generate a detailed "Clash Report" that highlights clashes within the model.
Reviewing and Resolving Clashes
After identifying clashes, we proceed to review and resolve them. By reloading the cache in Navisworks, we ensure that the resolved clashes are indicated in yellow, indicating successful resolution. We also check for any new clashes, which are displayed in red, allowing us to address them promptly.

We strive to bring the best value of BIM to streamline construction.
Prioritizing to deliver exceptional benefits through our MEP BIM services.
Our Benefits
Quality Assurance
Our team of qualified specialists utilizes advanced technology for precise and accurate modeling, ensuring the highest quality results that align with your requirements. We maintain open communication with our clients to ensure clarity and alignment throughout the process.
Adaptability
We understand the importance of customization. Tailoring our services to your specific needs and values is our priority. Whether it's the entire project or specific areas, we are flexible and readily adjust to your schedule and adhere to your standards.
Value
We offer the best time-quality-cost value in the industry. Our team with 10+ years of experience in the AEC industry brings the best tools and methods to execute your project with the best result. Simply inform us of your requirements, and we will strive to maximize the value we bring to your project.
Our Clients
FAQs
-
MEP engineering stands for Mechanical, Electrical, and Plumbing engineering. It involves designing and planning the mechanical, electrical, and plumbing systems of a building, ensuring functionality, efficiency, and compliance with regulations.
-
MEP modelers play a crucial role in creating detailed 3D models of mechanical, electrical, and plumbing systems using BIM software like Revit. These models help visualize and coordinate MEP systems, facilitating effective collaboration and clash detection.
-
Building Information Modeling (BIM) software, such as Revit, is a digital tool that enables the creation and management of intelligent 3D models. In the context of MEP engineering, BIM software allows for accurate modeling, coordination, and documentation of MEP systems.
-
MEP BIM Services provide numerous benefits, including streamlined coordination, clash detection, accurate documentation, enhanced visualization, and optimized project timelines. These services leverage MEP engineering expertise and BIM software to improve efficiency and reduce errors.
-
At Alterpex, we focus on being precise, paying close attention to details, and ensuring high-quality results for every project. We start by discussing your priorities and determining the scope of work. Our team of professionals then models the structure according to your specific needs and requirements. Once the project is completed, we offer ongoing support to address any questions you may have or to add more information based on your feedback. We believe in providing exceptional service from start to finish, ensuring that your project is executed to the highest standards and that you receive the support you need even after completion.
-
MEP BIM Services, powered by Revit, is a game-changer in the construction industry. It involves MEP modeling and drafting to create accurate, information-rich 3D models of mechanical, electrical, and plumbing systems. These models provide a comprehensive representation of the building's systems, allowing for enhanced coordination, clash detection, and optimized design.
MEP BIM Services integrates various disciplines into a single system model, facilitating efficient communication and collaboration among project stakeholders. By leveraging this technology, construction professionals gain valuable insights, reduce errors, and streamline the construction process, leading to cost savings, improved project timelines, and overall project success.
Contact us
Contact us to streamline your construction process with our MEP BIM services
We Provide Professional Services Nationwide


