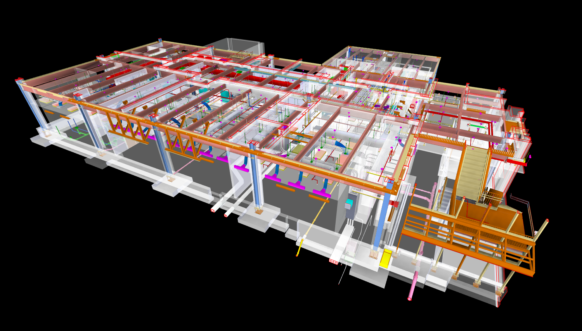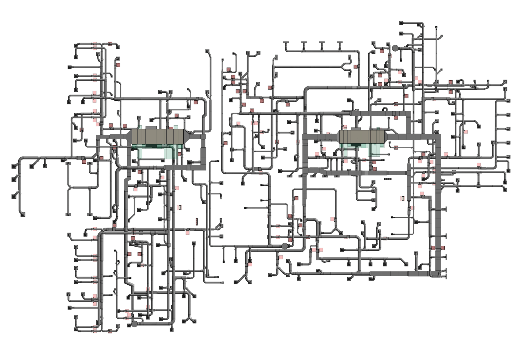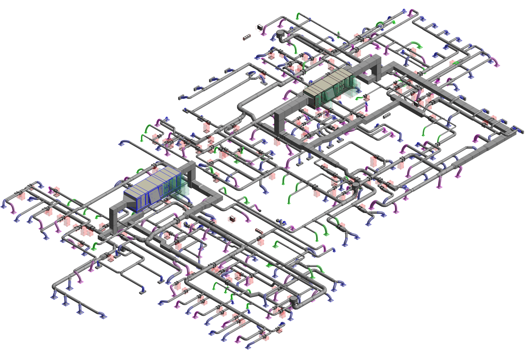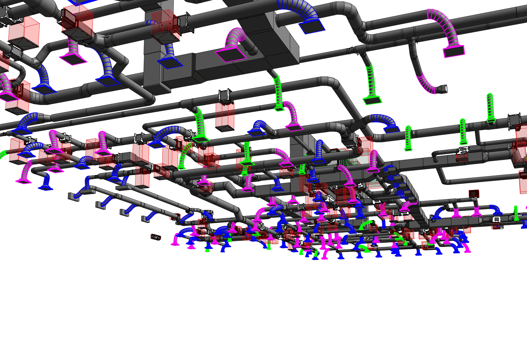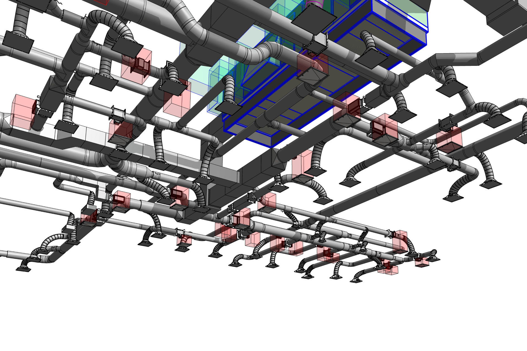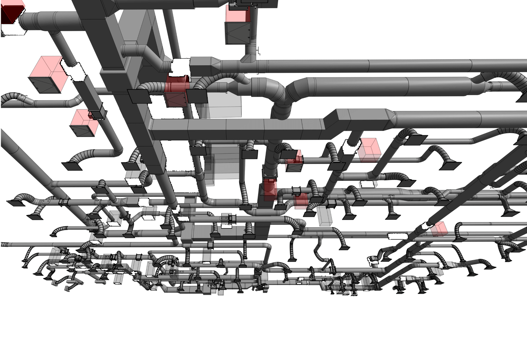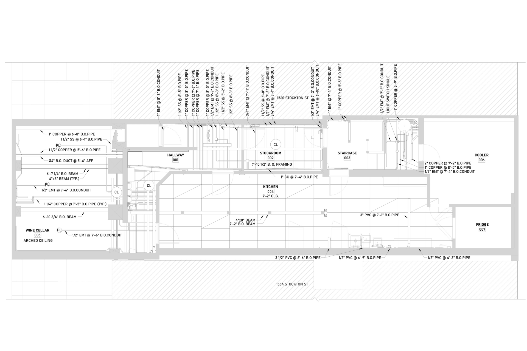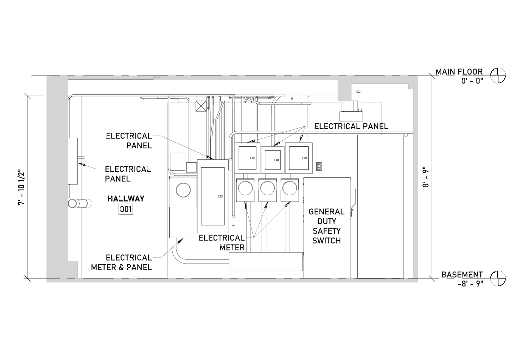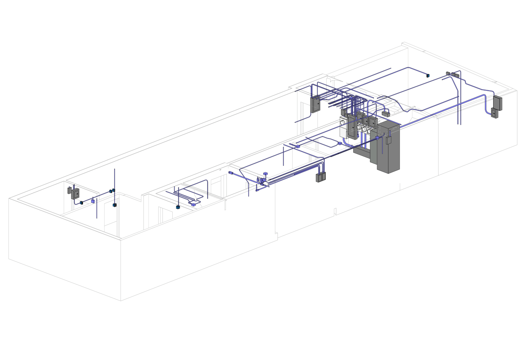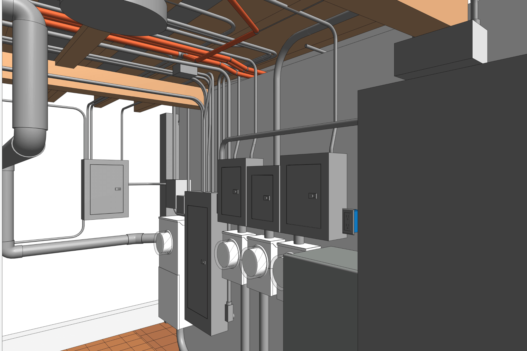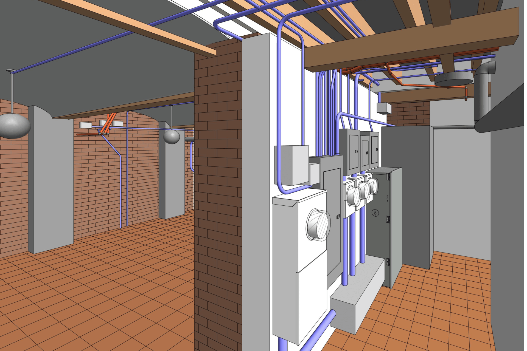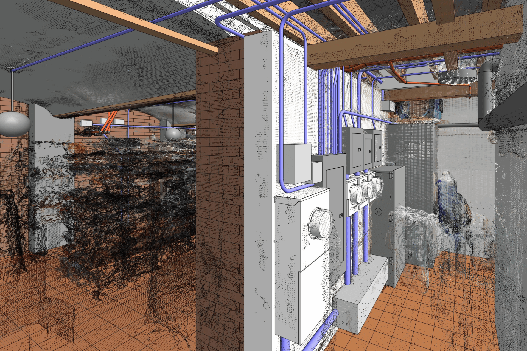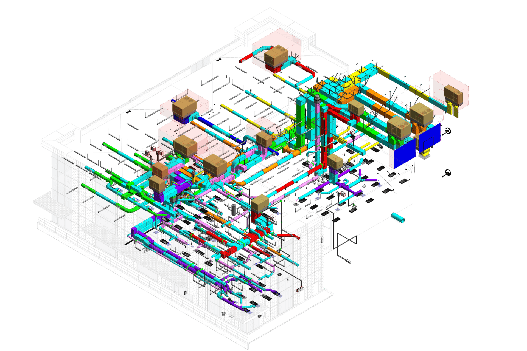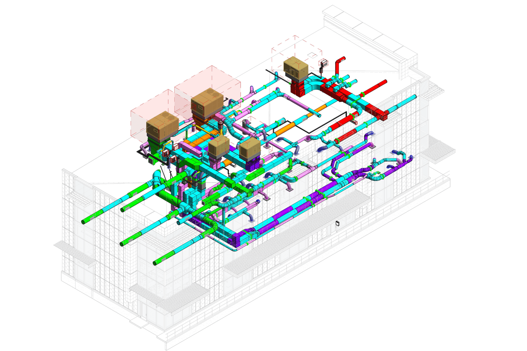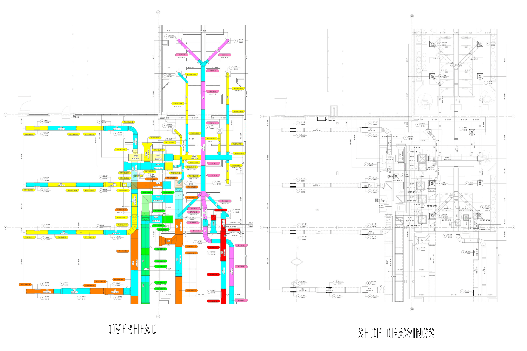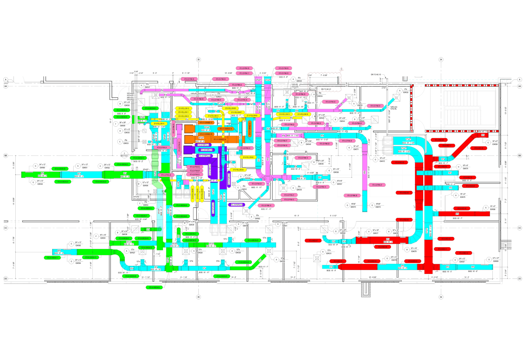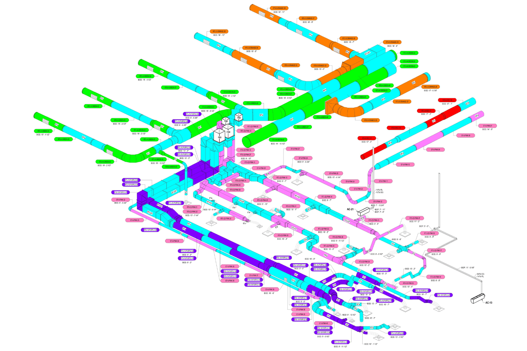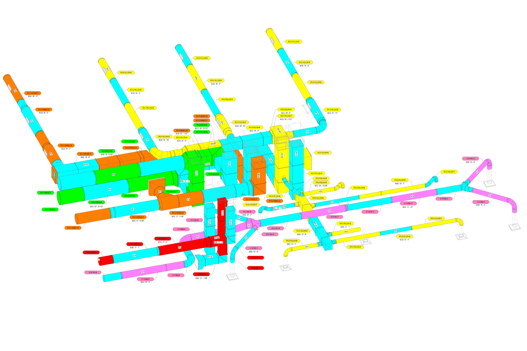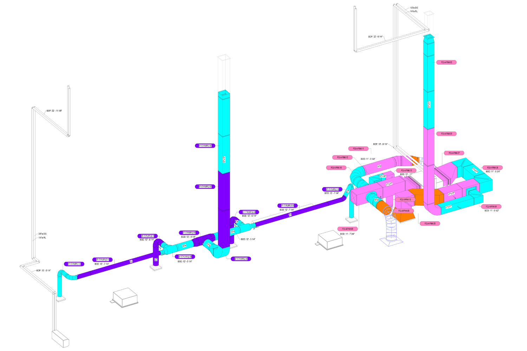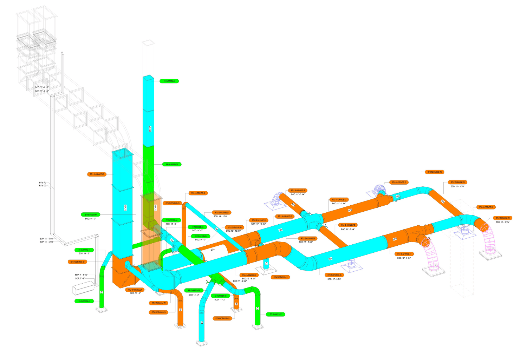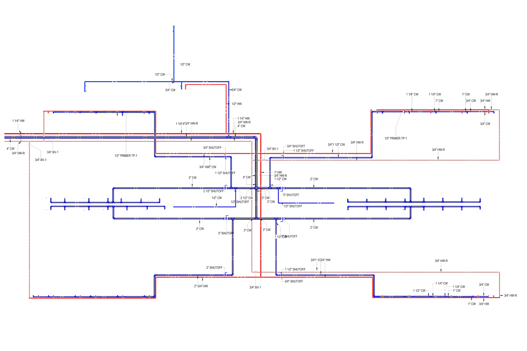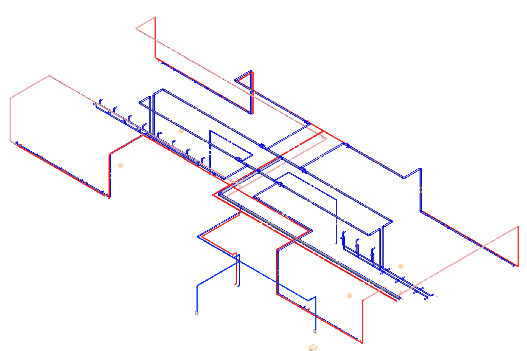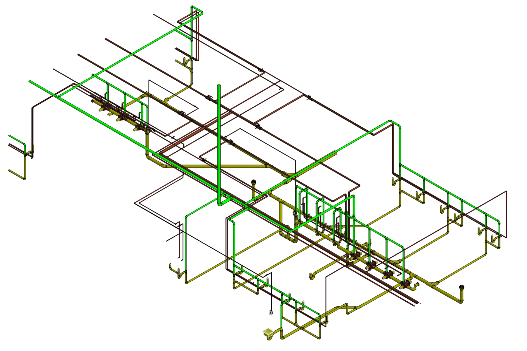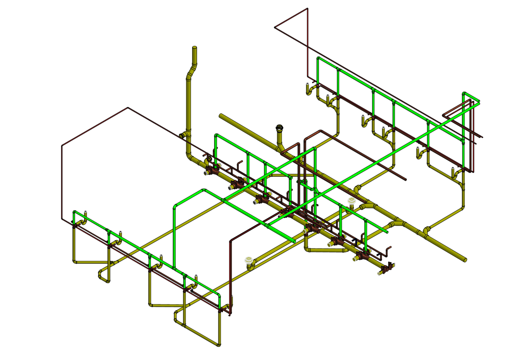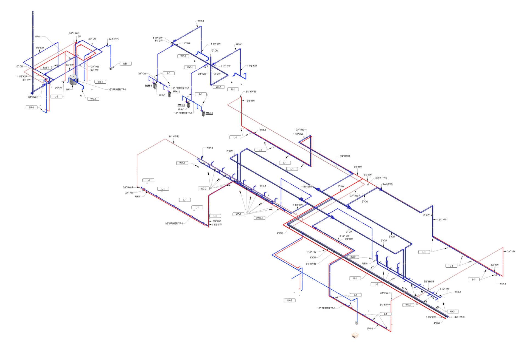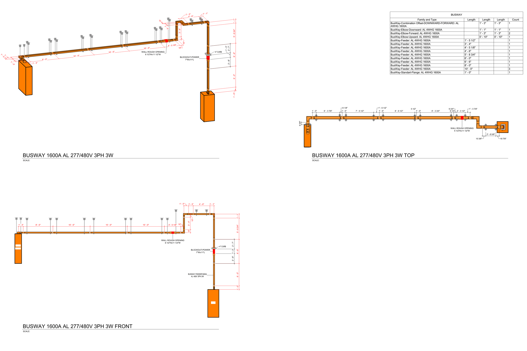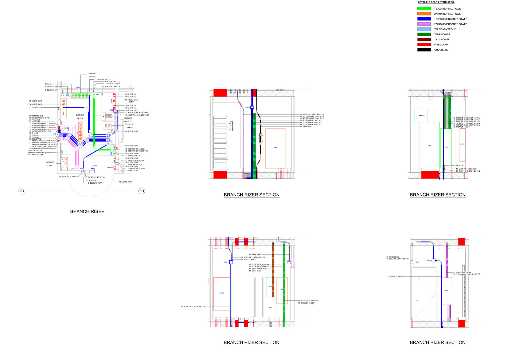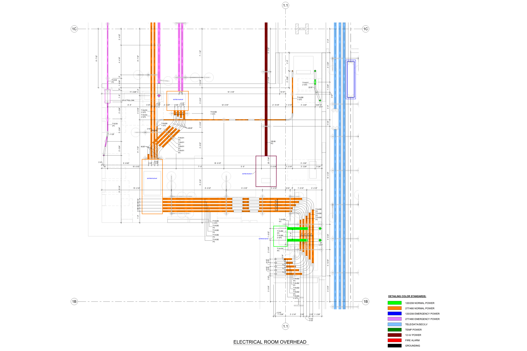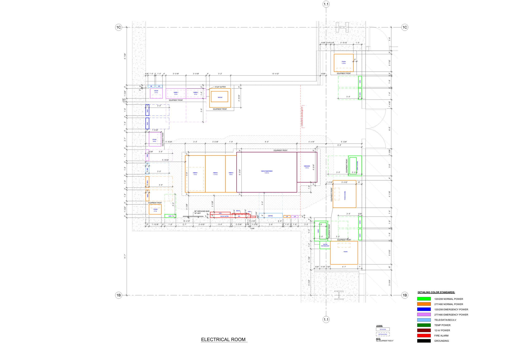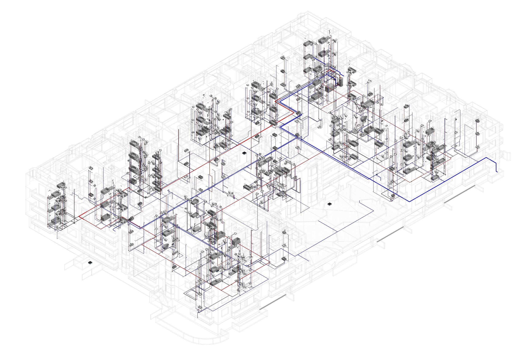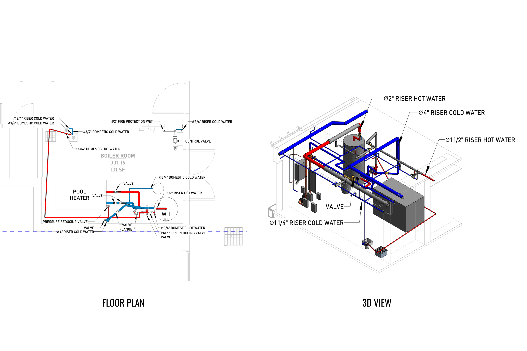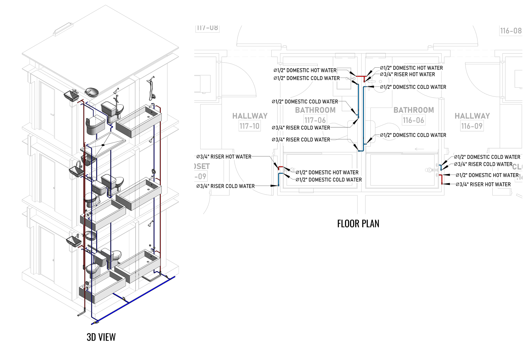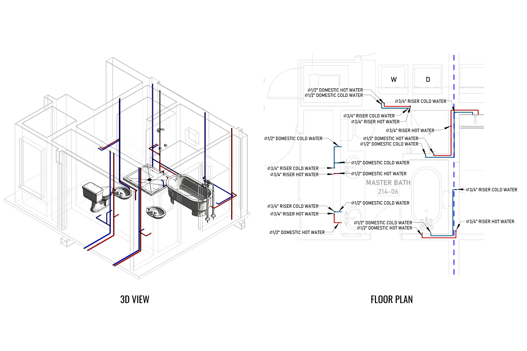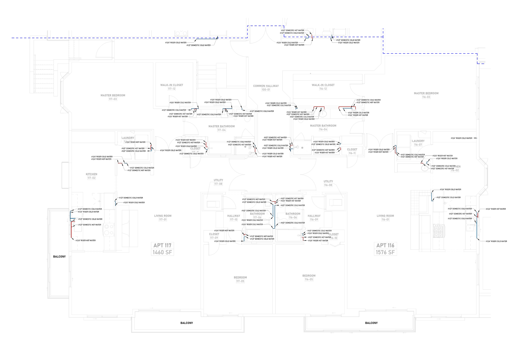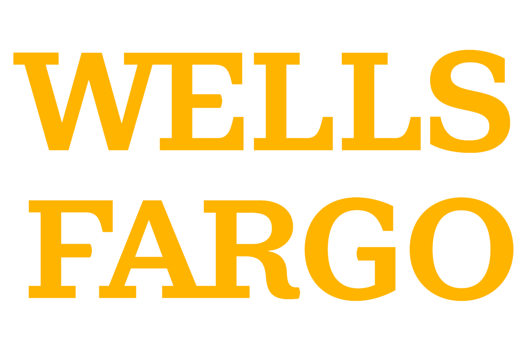BIM Services
Welcome to Alterpex company, your trusted BIM services provider.
We understand the complexities involved in construction and renovation projects, which is why we offer comprehensive solutions to simplify the process for you.
Our team of skilled professionals specializes in Revit, the industry-leading software for building information modeling.
With Alterpex by your side, you can expect help on the multiple phases of your project, or a specific task.
We can record pre-construction conditions, develop the design, coordinate the trades, lead coordination meetings, and develop design and construction drawings.
We utilize the latest technology and techniques to ensure you have all the essential information at your fingertips, empowering you to move forward with your project confidently.
At our company, we carry the benefit of a 15-year experience in BIM in different industries and project types. The best quality for competitive pricing is our team’s mission.
Our BIM Services
We create a virtual replica of your existing or future building, incorporating various elements such as architectural, structural, mechanical, and electrical aspects. This comprehensive model allows for seamless collaboration among different trades involved in a project. It enables us to visualize the entire building lifecycle, identify clashes and conflicts in advance, optimize construction processes, and streamline operations and maintenance. In simple terms, BIM empowers you to make informed decisions, reduce risks, and improve efficiency throughout the construction process.
We Provide BIM Services for
-

Single-Family Homes
-

Multifamily Residential
-

Commercial
-

Historical
-

Industrial
-

Healthcare
BIM services involve creating a digital representation of a building using specialized software such as Revit.
It includes 3D modeling, accurate documentation, and data integration to facilitate design, construction, and maintenance processes. We also make sure that the construction process goes by plan with our full supervision and verification of the project. We will make sure that all the clashes are taken care of and that the preparation for the project would go smoothly.
Our skilled professionals utilize industry-leading software and techniques to create accurate and detailed digital models, ensuring streamlined project coordination, clash detection, and enhanced collaboration. Trust Alterpex for reliable BIM services that deliver cost-efficiency, flexibility, and high-quality results to support your construction projects.
Project Examples
Hospital
Restaurant
Warehouse
Warehouse
Electrical Room
Multi-unit residential building
Our Benefits
Working with our company for your architectural BIM services and consulting needs comes with many worry-free benefits.
Accuracy
Accuracy is our top priority, knowing that precise plans are essential for project success. Our careful process eliminates costly errors, ensuring that every detail is captured with precision whether for an existing building or proposed construction.
Timelines
Our structured, step-by-step routine keeps timelines clear and on track.You can trust our team to deliver on time, allowing you to meet your project deadlines without any hiccups. We understand the importance of a smooth and reliable project schedule.
Communication
With us, you will have a dedicated project manager who will keep you informed every step of the way. We value transparency and effective collaboration, ensuring you are always in the loop and your input is valued.

Choose Alterpex for exceptional BIM, where accuracy, timelines, and communication are at the core of our commitment to your project’s success.
Four Steps To Make Our Client Happy
Understanding client's needs
We begin by thoroughly understanding the specific requirements and objectives of our clients. This involves detailed discussions and consultations to gain insights into their expectations, goals, and desired outcomes for the project. Once we have a clear understanding of the client's needs, we dive into comprehending the project in its entirety. This includes studying the project scope and conducting site visits. We ensure a comprehensive grasp of the project's requirements.
Strategizing project approach & tools
Based on our understanding of the client's needs and the project's scope, we carefully devise a strategy that prioritizes the critical aspects of the project. This strategy considers timelines, deliverables, coordination requirements, the best approach, and tools to achieve the desired results efficiently.
Support along and after the project
Our commitment doesn't end with the delivery of the final product. We provide ongoing support throughout the project's duration. This includes addressing any queries or concerns, providing assistance with coordination and clash detection, and offering guidance and expertise whenever required. We strive to ensure a smooth and successful project execution by providing continuous support and collaboration with our clients.
Ensuring punctuality
With the strategy in place, we proceed with the production phase. Our expert team utilizes advanced BIM tools and techniques to create accurate and detailed digital models, drawings, and documentation. We work quickly to meet the agreed-upon timeframes and deliver high-quality results that align with the client's expectations.
Our Clients
Local On-Site BIM Services Support
What our customers say
“Alex and his team were great to work with. Prompt, well priced, quick scheduling and turn around of the digital files. The most incredible part though was the quality and depth of work for my As-Built needs (medium home remodel). I have had several architects, designers and engineers ask me who did this great work. They were all impressed. Nice job Alterpex, well done. Will be recommending and using you in the future. Thanks!”
“As a general contractor, having accurate and detailed information about the site is the key to estimating and planning properly. We just got a copy of our as-builts from Alterpex and are extremely satisfied with the level of detail provided. Alex made scheduling the on-site laser scanning easy and provided a quick turnaround for our as-built plan set after the site visit. Having experienced mixed results with the degree of accuracy of plans provided by architects and designers using manual measuring methods, I will certainly be engaging with these services wherever possible in the future.”
FAQs
-
BIM is short for Building Information Modeling, revolutionizes the way we plan, design, construct, and manage buildings. At its core, BIM is a digital representation of a building, integrating all its physics and functional characteristics. It goes beyond traditional 2D drawings, encompassing 3D models with rich data and information.
-
BIM consulting services provide expert guidance and support throughout your project. Consultants help with software implementation, process optimization, project coordination, material selection, visualization, and the support of the construction team to make sure that all the changes and ideas fit within the project scope.
-
Architectural BIM services focus on creating detailed digital models and drawings for architectural design and documentation purposes. They involve the use of BIM software to develop a new or renovation design, develop schedules for architectural elements like beams or windows, as well as a material tryout, visualization, and more.
-
Revit is widely used in BIM due to its robust capabilities and features specifically designed for building information management. It enables efficient collaboration, accurate 3D modeling, and data integration, and streamlines documentation throughout the project lifecycle. Revit is also compatible with other software that facilitates coordination on a project.
-
Software like Revit, Archicad, Vectorworks, and AutoCAD 3D are commonly used for BIM modeling. These powerful tools offer a range of features and functionalities to create accurate digital models, facilitate collaboration, and support the management of building information. At Alterpex, we prefer using Revit since it is not only the most complex and inclusive software but also provides options for CAD collaboration.
-
We strive for sustainability, including cost efficiency. We put our best effort into setting expectations clearly and defining the scope and the timelines before the project starts, this way we can eliminate unneeded steps and concentrate on the main goals. We also provide special rates for our regular clients.
-
Architectural and MEP BIM services play an important role in the construction process by providing accurate and detailed digital models, drawings, and documentation. They facilitate improved coordination, clash detection, material estimation, and communication between architectural and MEP teams involved in the construction process. With the integration of architectural and MEP elements within the 3D model, teams can efficiently collaborate, identify and resolve clashes and conflicts, optimize construction workflows, and ensure seamless coordination between architectural and MEP systems. This synergy between architectural and MEP services enhances efficiency, minimizes errors, and ultimately contributes to successful construction projects.
-
Yes, reputable BIM modeling services providers offer ongoing support to ensure the smooth implementation and utilization of these services throughout the project. They provide training, and troubleshooting assistance, and help you leverage the full potential of the technology to maximize the project’s efficiency and success.
-

Take the stress out of your construction or renovation project with our exceptional BIM services.
Whether you are in California or anywhere else in the US, Alterpex is here to support you.
Reach out to us today to explore how our team can assist you in achieving success.
Related Services
Contact us
info@alterpex.com
(415) 696-4180
LOS ANGELES METROPOLITAN
1925 Century Park E, Suite 1700
Los Angeles, CA 90067
SAN FRANCISCO BAY AREA
50 California St, Suite 1500
San Francisco, CA 94111
Contact us to streamline your construction process with our BIM Services
We Provide Professional Services Nationwide
Home > BIM Services


