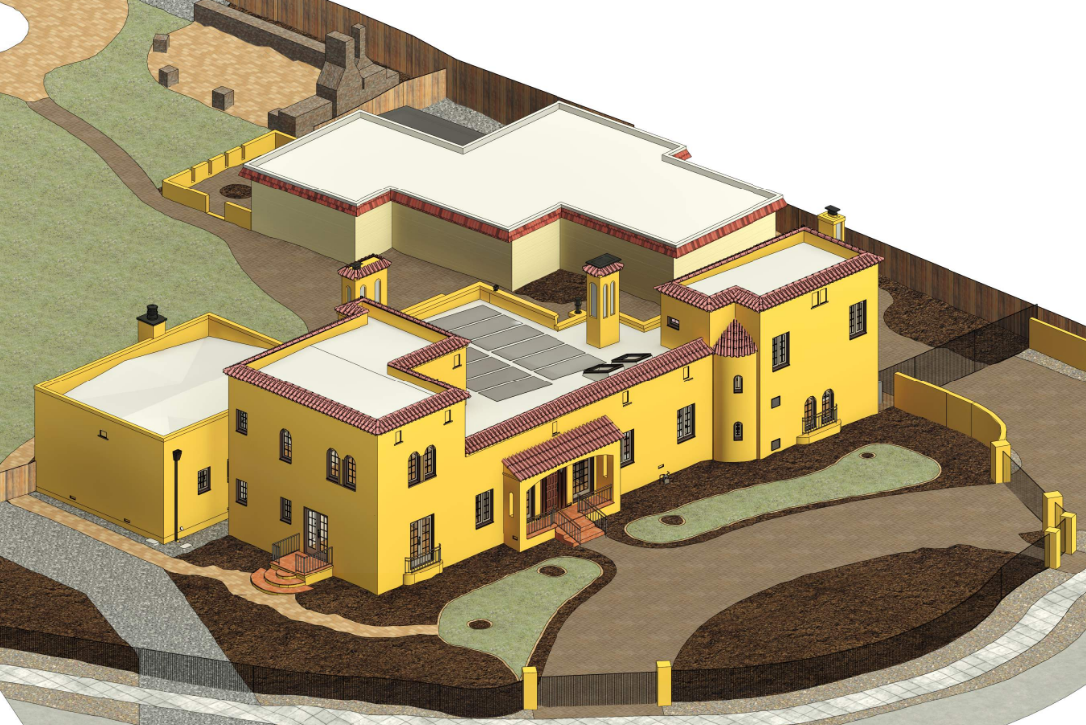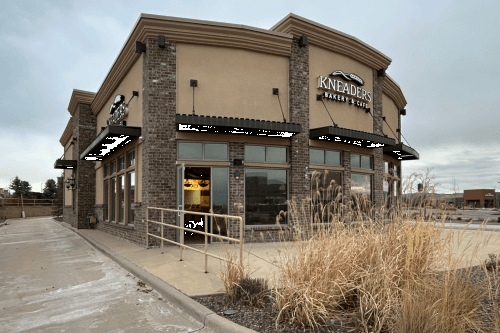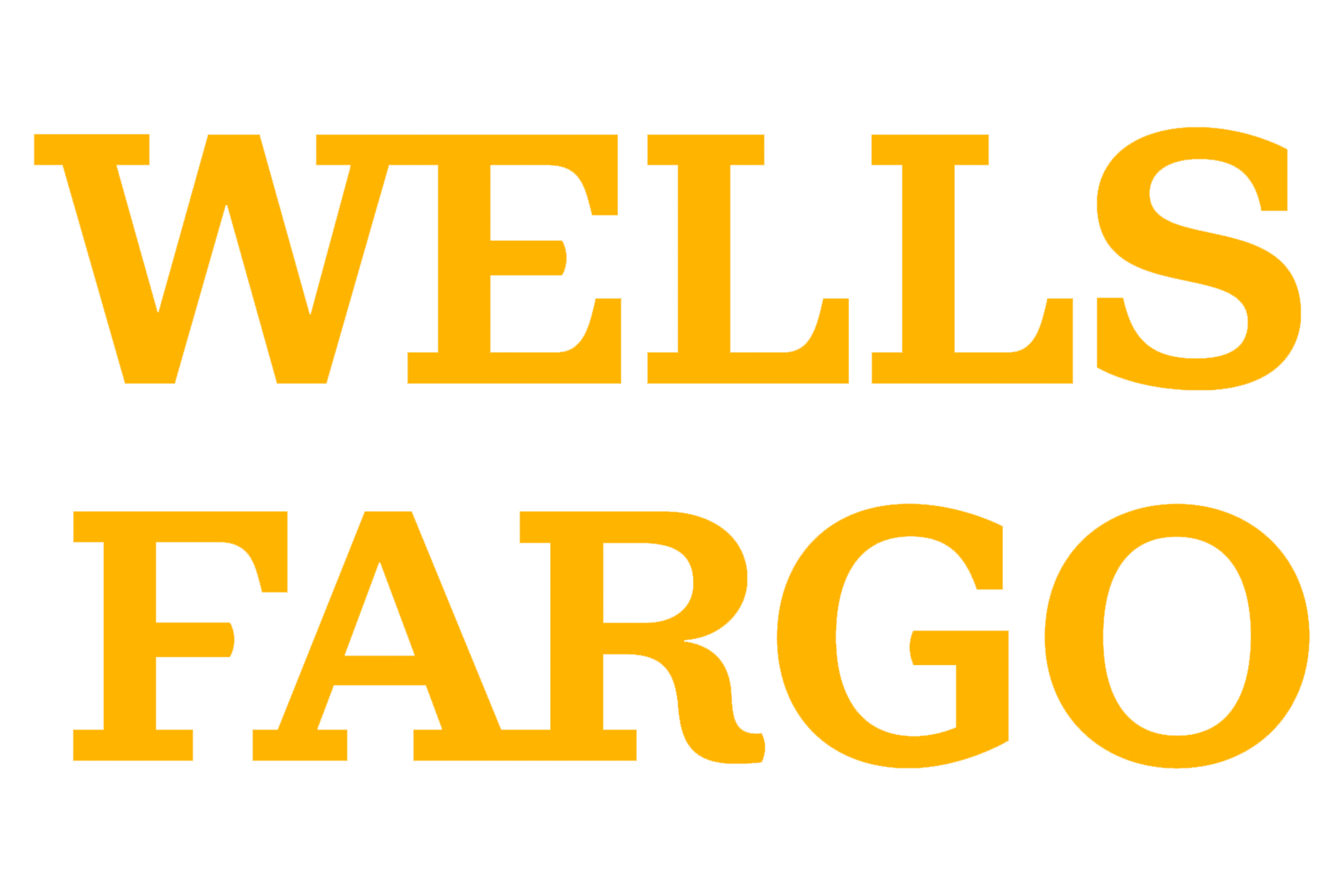As-Built Services
One visit. Fully captured existing conditions.
Rapid delivery in up to 10 business days.
Format-flexible as-builts for seamless integration.
Latest Technology
Selections of best HD cameras with LiDAR or SLAM systems based on project needs.
Fast & Precise Scanning
Real conditions documented accurately, delivering drawings you can depend on, with fast scanning and quick turnaround.
Residential
As-Built Services
Single-Family Homes
Condos
Duplexes
Townhouses
Multifamily Residences
Commercial
As-Built Services
Office Buildings
Medical Centers
Hotels
Retail Stores & Malls
Warehouses & Garages
Industrial
As-Built Services
Factories
Data Centers
Research Plants
Logistic Centers
Distribution Facilities
Alterpex As-Built Survey Process
ESTIMATE
The first step for us is to gather enough information about your project to provide you with an accurate estimate. We ask for the address, the scope of work & square footage, and the area of interest. You can choose one of the packages below or fill out a custom package form.
SURVEY
Upon acceptance, we’ll schedule an on-site survey to collect field data based on the scope of work. We have a variety of HD scanners and tools that will help accurately capture existing conditions, and produce point cloud, digital twin, virtual tour, field photos & notes.
DRAFTING
All 3D modeling and drafting are done using Autodesk Revit software and can be exported to AutoCAD or many other compatible formats. We are flexible to incorporate client standards and add additional details per project needs. We also share the working files per request.
SUPPORT
We continue support of the project even after completion of the as-built phase in case you decide to add more scope, need additional information, or any technical support during your next phases of the design, coordination, or construction.
Measured Drawings of Existing Conditions
Our as-built pricing packages have been carefully designed to meet the needs of a wide range of clients, from basic as-built drawings to more complex 3D models.
We pride ourselves on our ability to tailor our as-built measuring services to your specific needs, ensuring that you receive the level of detail required for your project.
Project pricing starts at $2,000
As-Built Calculator
The calculator was designed to produce a cost estimate as close to the actual price as possible, please reach out to us to get confirmation or if you have any questions.
Project Examples
Example Plans for Single-Family House
(Spanish Colonial home, 5 beds, 4.5 baths, detached 4-car garage)
Example Plans for Single-Family House
(3 beds, 2 baths, attached 1-car garage)
Our Clients
FAQs
-
It’s a record drawing of existing conditions. Documents that provide a detailed blueprint of the building and the land around it as actually constructed.
As-builts are typically created after successfully completing a project. Construction workers will compare the as-built drawing to the original drawings and specifications they made at the start of the project. A set of existing plans allows you to track and record changes to the project throughout each stage. It’s also used to record existing conditions before the renovation project.
-
As-built drawings are important typically after construction workers finish the project. Since the as-built plan captures every change and update made to the project, all teams can reference this document when they need to apply changes, repairs, or renovations.
If the finished structure must be fixed later on, the facilities team can reference the as-built records to review the different specifications and materials that make up the project. This helps them identify different parts of the structure that could be broken to efficiently repair them, essentially saving time and costs.
If construction managers need to add changes or renovations to the project, they can review the as-built drawings of it. They provide a complete history of changes employees made to the project. This allows contractors to see what previous employees built, which materials they used, and how long ago they constructed it.
Doing this helps the contractor save time testing the structure to determine its existing conditions. Instead, the as-built drawing informs them of the conditions right away, so they can immediately begin adding their renovations or enhancements.
-
Usually, the contractors, architects, and designers may create and use as-built drawings, depending on the project. The person who designs the project is typically in charge of creating the final as-built drawing. Since they created the original drawing and design for the project, they'll usually design the as-built since they're the most familiar with the specifications. They're also involved in the construction process, so they'll usually direct and record the changes as they occur.
When the construction workers finish the project and the contractor, architect or designer makes the as-built drawing, they'll submit it to the project manager for review. The project manager makes sure the final drawing meets all of the client's requirements and will note the differences from the original specifications to the final as-built drawing to ensure the changes aren't too drastic. After reviewing the as-built drawing, the project manager submits it to the clients for their final approval.
As a contractor, you can also save your as-built drawings and present them during interviews. As-built drawings can make you look more professional and allow you to demonstrate how successful and well-made your previous work was. This is a great way to impress project managers and stand out from other contractors.
-
While the minimum project cost is $2,000, it's important to understand what's included in that figure and how we tailor our services to your specific needs.
Our $2,000 minimum represents the starting point for projects requiring a certain level of scope and expertise. This ensures we can deliver high-quality results that meet your expectations and project goals. However, the final cost will depend on several factors, including:
Project complexity: Simpler projects with well-defined requirements may fall within the $2,000 range, while more intricate projects requiring extensive research, design, or specialized skills will naturally require a higher investment.
Project deliverables: The size and type of deliverables, such as Revit, CAD or PDF formats, area of interest, scope of work & level of detail will impact the overall cost.
Project timeline: Expedited timelines requiring overtime or accelerated resource allocation may come with additional costs.
We believe in transparency and collaboration. During our initial consultation, we'll work closely with you to understand your project's unique needs and goals. We'll then provide a detailed quote outlining the specific tasks, resources, and timeline involved, ensuring you have a clear understanding of the investment required to achieve your desired outcome.
Remember, the minimum cost is just a starting point. Investing in the right project partner who truly understands your vision and delivers exceptional results is often more valuable than simply finding the cheapest option.
Virtual Tour
All parties working on the project:
can virtually walk the property during the redesign process.
don’t have to drive to the site for clarifications or understanding of the space.
save time and cost.
can use the digital twin of the space for various purposes, such as simulation, analysis, or monitoring.
Let us help you take the stress out of your construction or renovation project.
Contact us today to learn more about our as-built services in California or other states in the US and discover how we can help you succeed.
Benefits of Working with Us
Quality
We deliver the best quality as-builts for your specific needs. High Tech approach, a team of qualified specialists, and communication with the client - that's a combination that helps us keep our clients happy with the results.
Speed
We use top-notch scanning equipment and can measure a typical house in only one hour! You can expect an efficient turnaround for your project. We always make sure to set expectations based on the scope and we always meet the deadlines.
Flexibility
Customize the scope based on your needs, share your values and we will meet your expectations for the entire project or for the specific areas. We will gladly adjust to your schedule and follow your standards.
Value
Best time-quality-cost value. A worry-free process that will fulfill the needs of a homeowner, architect, engineer, or contractor. Tell us what you need, and we will do our best to bring as much value to your project as we can.
Local As-Built Services
What our customers say
“Alex and his team were great to work with. Prompt, well priced, quick scheduling and turn around of the digital files. The most incredible part though was the quality and depth of work for my As-Built needs (medium home remodel). I have had several architects, designers and engineers ask me who did this great work. They were all impressed. Nice job Alterpex, well done. Will be recommending and using you in the future. Thanks!”
“After experiencing time and communication challenges with a previous vendor, we decided to bring Alterpex on board. Their performance has been exceptional: they provided us with excellent As-Builds, maintained swift and effective communication, and delivered drawings of impressive quality. We've successfully completed two projects with them and have every intention of continuing to engage their services for our upcoming endeavors.”
Contact us
info@alterpex.com
(415) 696-4180
LOS ANGELES METROPOLITAN
1925 Century Park E, Suite 1700
Los Angeles, CA 90067
SAN FRANCISCO BAY AREA
50 California St, Suite 1500
San Francisco, CA 94111
Please reach out & we’d love to answer any & all of your questions
We Provide Professional Services Nationwide
Book an On-Site Scanning
Instant booking is available for San Francisco Bay & Greater Los Angeles Areas
Home > VDC Services > As Built Services





































