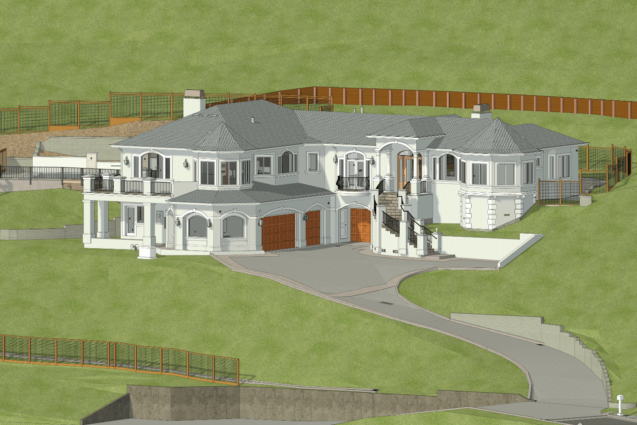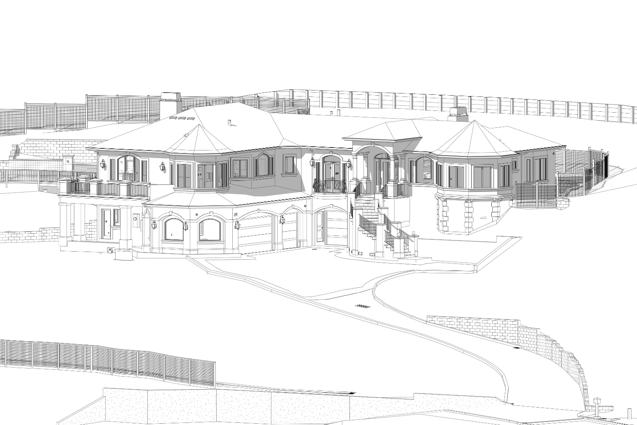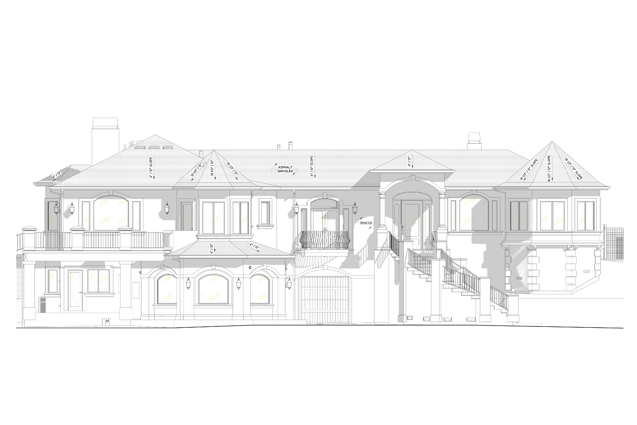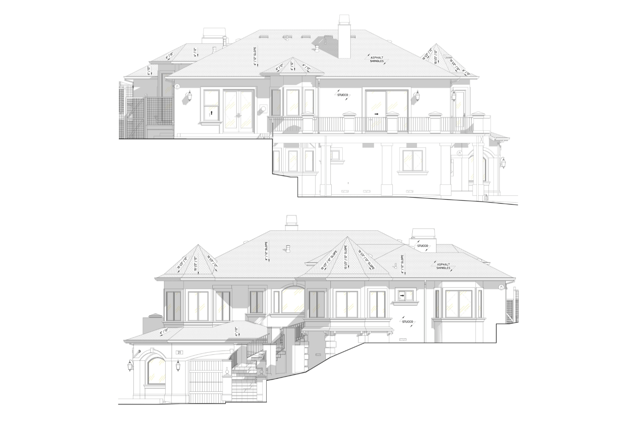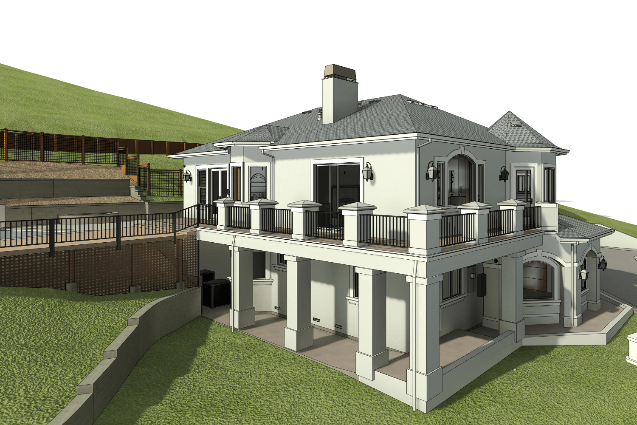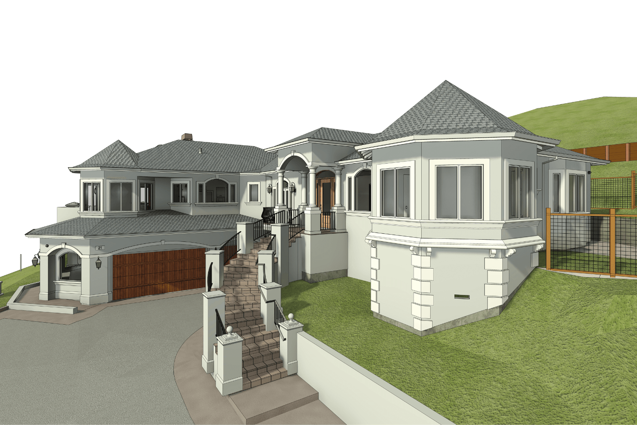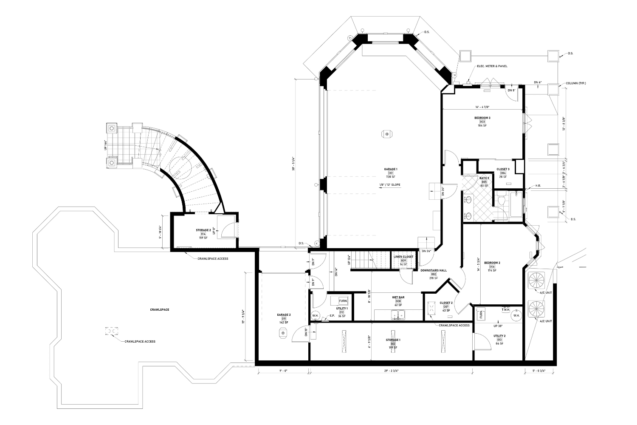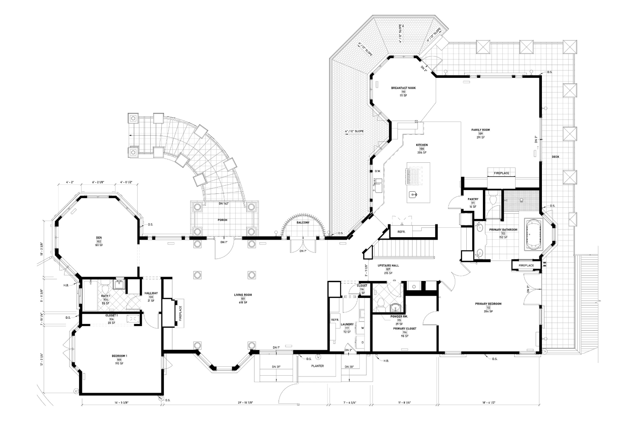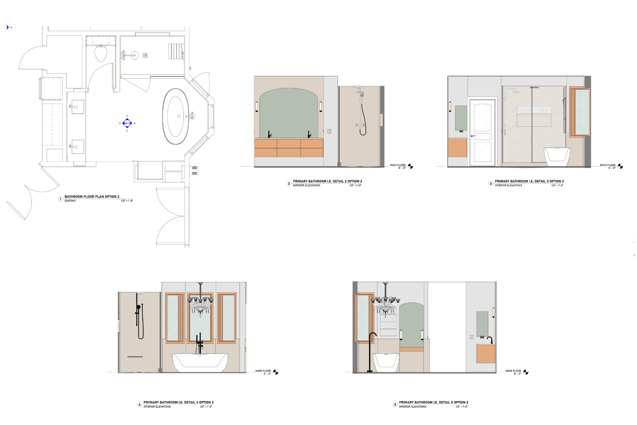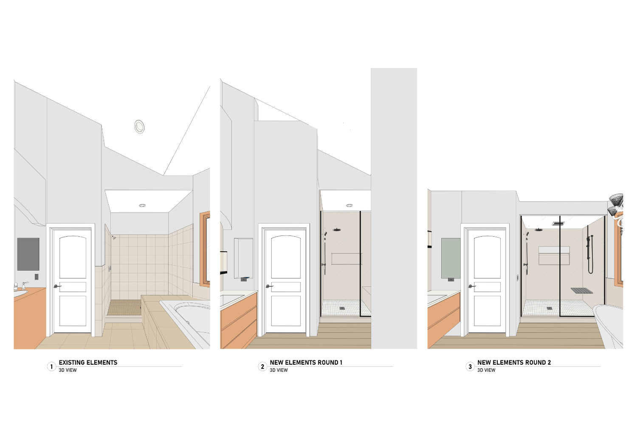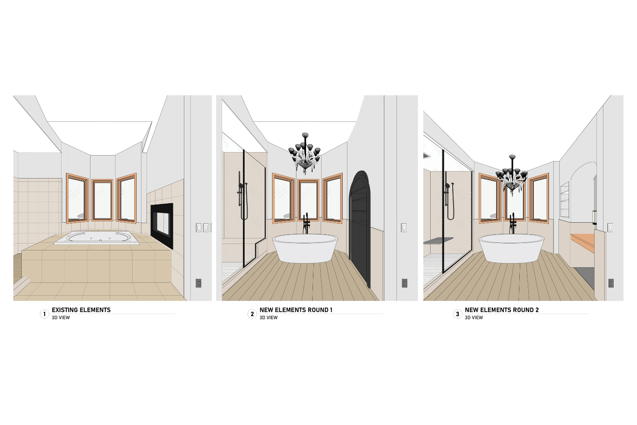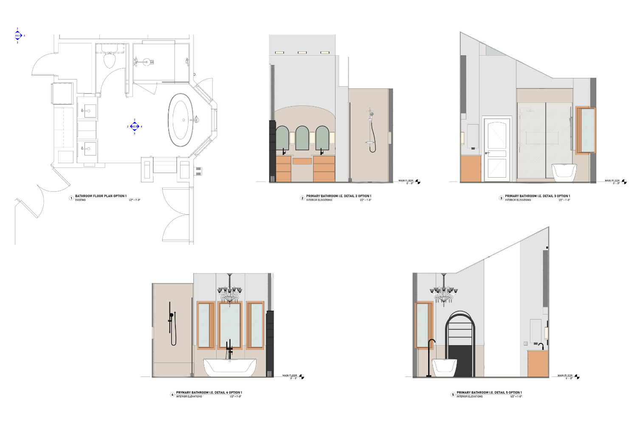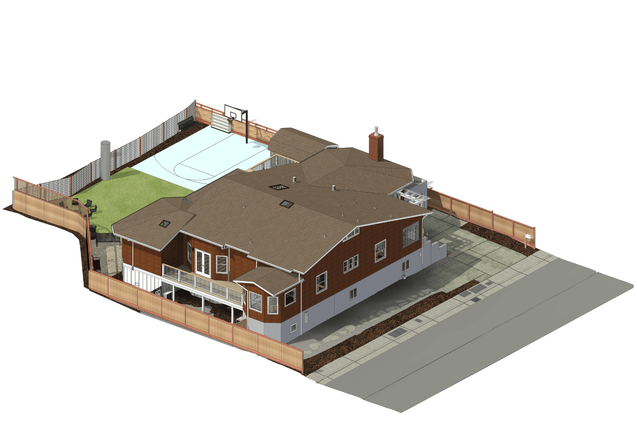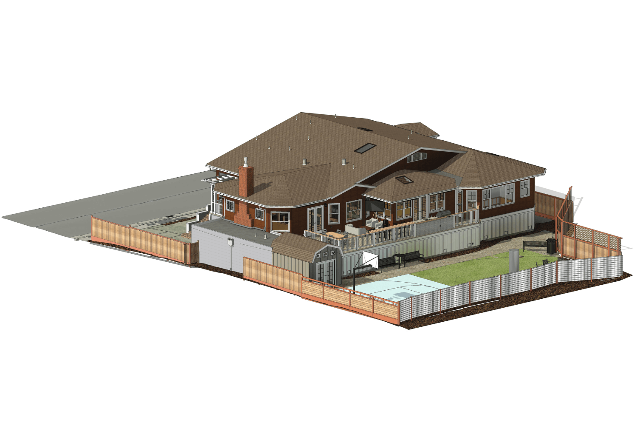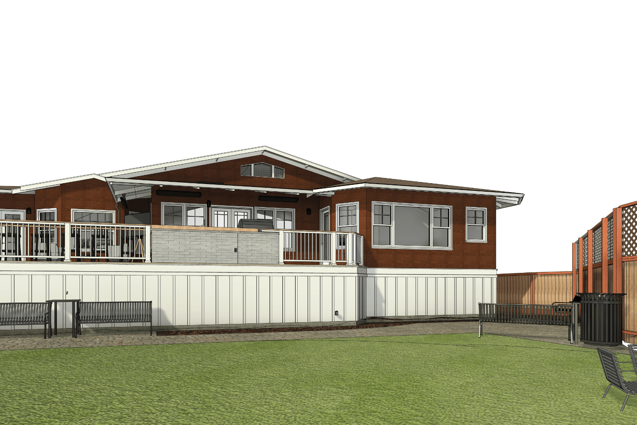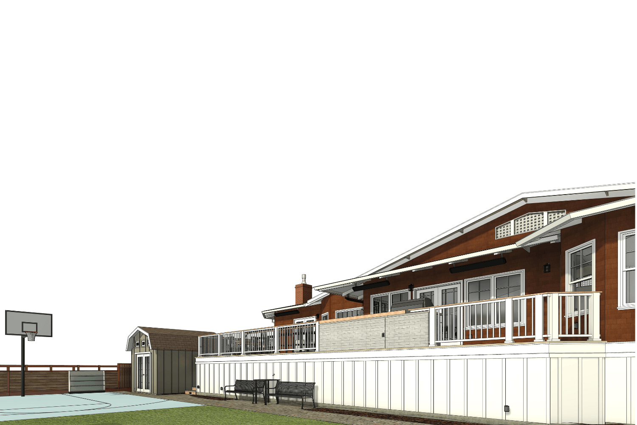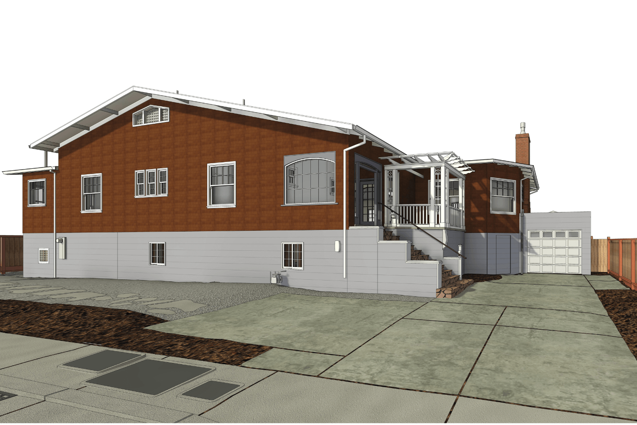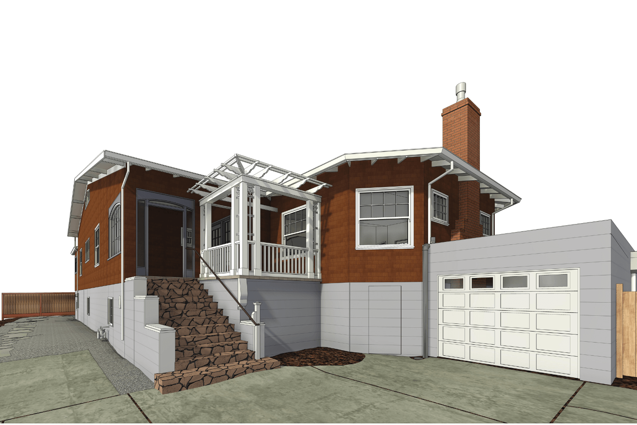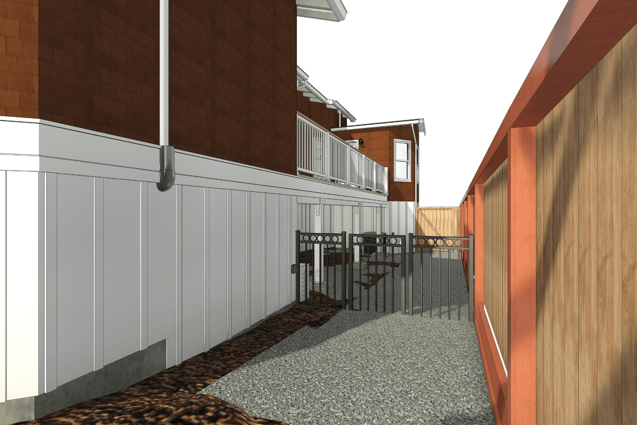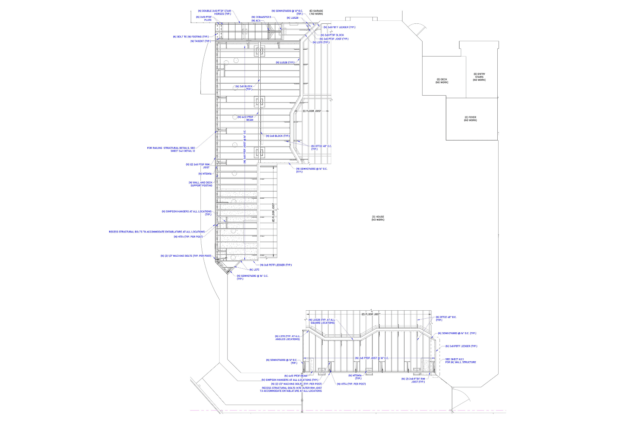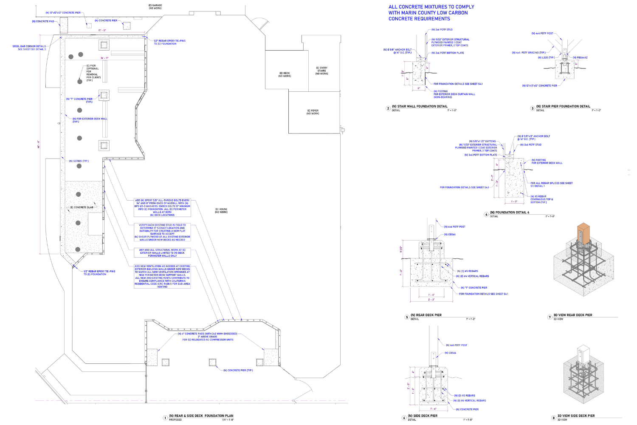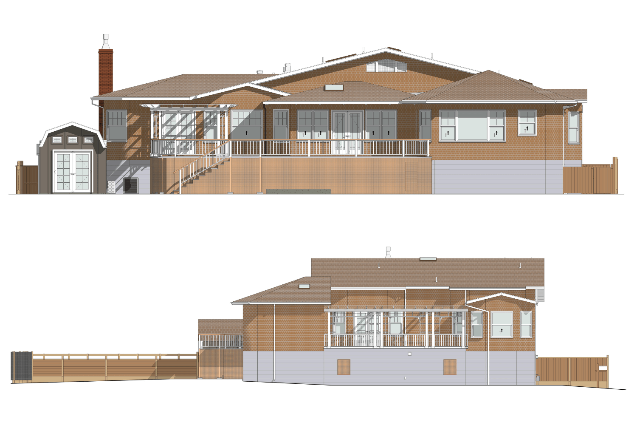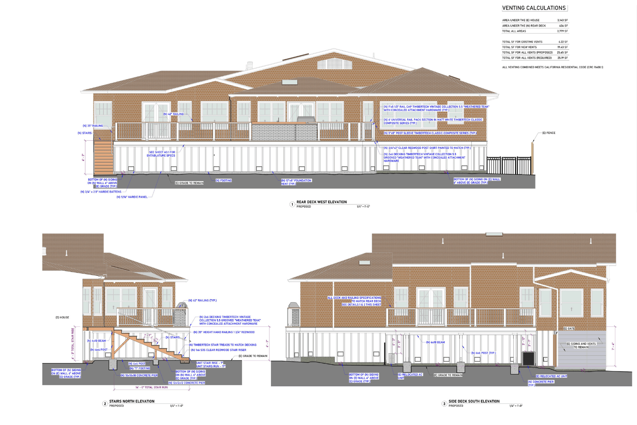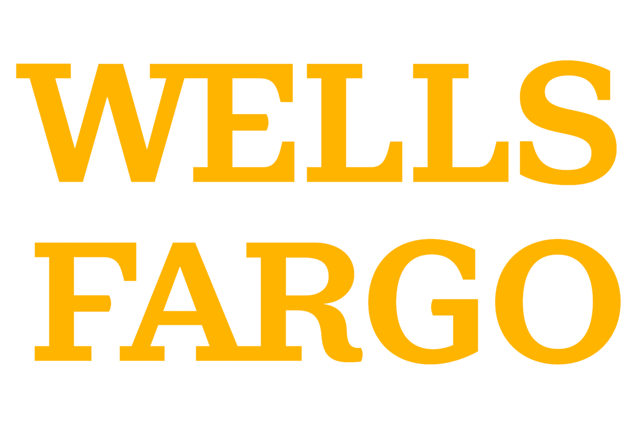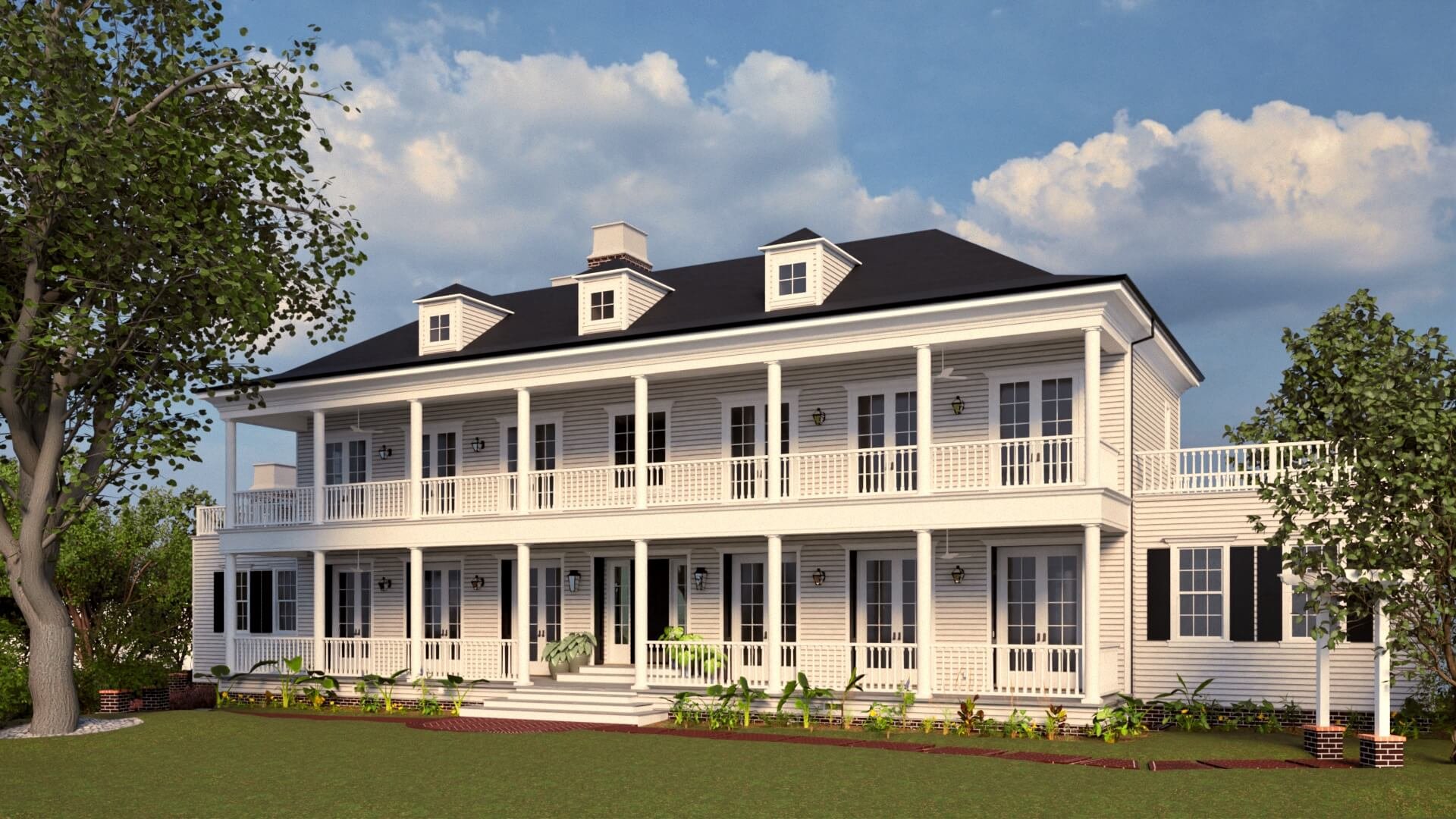
Architectural 3D Modeling Services
Architectural 3D modeling services revolutionize the process of creating and visualizing construction projects.
Using specialized software, we at Alterpex transform 2D blueprints and designs into immersive, lifelike 3D models.
With this technology we provide architects, engineers, and clients with a realistic preview of the project, allowing for better decision-making, improved design accuracy, and enhanced communication.
It aids in identifying potential issues early in the planning phase and streamlining the coordination of construction, ultimately saving time and resources while ensuring the successful realization of architectural visions.
What is a 3D modeling?
It is creating digital representations of objects or spaces, often used in construction and building projects for visualization. It allows architects and builders to see detailed, lifelike representations of structures before physical construction begins, aiding in planning and design.
Our 3D modeling services
Revit 3D architectural models
We can create a complex model of your envisioned project and help understand the potential problems or clashes. This allows you to see the future outcome and feel if the structure meets your expectations. Once the preliminary architectural design is ready, we can take your project further adding on other systems such as MEP, structural, etc.
Scan-to-BIM or Point Cloud services
Also known as reversed engineering, it involves creating an accurate 3D of the interior and exterior of a structure based on a high-quality 3D point cloud. We can use you data mesh or provide you with our high-quality point cloud. We have the entire article about this high-demand service, you can learn more about As-Built.
Visualization services and architectural 3D rendering
These services create realistic architectural representations, often achieving photorealistic 3D results, and are used by interior designers to enhance communication but also assist in planning by providing an accurate preview of the final design. Rendering services are also used for 3D walkthrough creation. It is important to use 3D drafting services for visualization to make sure that the final product is up to scale and that the real building can fit all the elements of the 3D building in the software. We also develop 3D floor designs for Real Estate where you can see a virtual staging with 3D furniture, 3D visualization of interior space, and floor plan layout, that provides a potential home or office buyer with a better understanding of the place.
Space planning
We use 3D services to assist the tenants and owners in the design process and planning. We take off the existing conditions and make a list of all the details that a client wants to fit into that place. We always make sure that 3D digital space is efficient and meets all the criterias. A detailed 3D interior model can assist in planning the furniture list, making office space better, and rearranging store displays, while a 3D exterior can be used to plan landscape, new walkways, planting, and facade improvements.
2D to 3D modeling services
As the advantage of 3D modeling is undeniable, Revit comes in handy in 2D to 3D conversion. We can see more and more how having a digital copy can benefit the architectural industry, as the blueprints are still getting lost, and 3D building models can be easily stored and transferred for multiple decades. The advantage of the 3D product lies in more complex and complete information. You don't just see a door opening, but you can also gather information on its size, threshold, header height and so much more.
Benefits of 3D services
Alterpex offers architectural 3D modeling services to architects, engineers, homeowners, real estate brokers, landlords, and project managers creating a quality workspace for our clients or multiple parties involved in the project.
Collaboration. 3D architectural modeling services improve collaboration on architectural projects. You can use it for the interior to involve designers, exterior architectural details can help the construction team understand the trim and ornamentation patterns by seeing architectural visualization. 3D modeling or 3D rendering can provide a lot of data about architectural elements to design services and other teams. Some architects prefer SketchUp modeling, but the great news is that Revit is easily importable into SketchUp now!
1
Constructability. It may sometimes occur that a highly detailed architectural 3D project turns out to be non-constructible, meaning that the structure will not last long before falling apart. We create comprehensive architectural 3D models that can be built and meet all clients' needs and design visions.
2
Enhanced Visualization. For many people, it is hard to imagine the final product, which is why we usually present our clients with a 3D floor plan, including furniture modeling. 3D modeling software allows us to share the final visual view of the project and make sure that they are still satisfied with the direction of the construction. Exterior modeling can also assist in material and style selection, visualizing not only the structure but also how it fits within neighborhood or landscape design.
3
Project streamlining. In architecture, when creating a 3D model of a new structure, or remodeling an existing one, time is of the essence. We prefer using Revit as the leading 3D modeling software, and also because these high-quality models can streamline the process by having multiple stakeholders collaborating on the same file. This means that while our team is working on exterior architectural modeling, the electrical engineer can develop the electrical and lighting design at the same time, as well our 3D artists can work on the renderings and so on.
4
Cost efficiency. The architectural design process within a 3D model allows us to gather a lot of useful information and calculations. We can reduce waste and plan the budget by analyzing several 3D options, calculating the area of the finishes to avoid overordering, taking estimates, and choosing the best offer. High-quality architectural 3D models help you plan and understand the cost and plan your expenses accordingly.
5
Project Examples
Single-Family Bathroom Upgrades
Single-Family Renovation
Our Clients
How the price is formed?
The cost of creating an architectural 3D model may differ a lot. There are 2 most contributing factors that will influence the price:
SIZE AND SCOPE OF THE PROJECT
3D modeling services for interior only will be usually cheaper than when including exterior modeling. It will also depend on the size of the building and the level of detail.
COMPLEXITY OF THE PROJECT
In architecture 3D models can be of a different complexity, some representing the overall layout of rectangular shapes, the others being of geometrically unusual form or built in a non-typicall practices. All that will contribute to the time, therefore determining the final cost.
Each project we discuss from an individual perspective, discussing the strategies and all the steps. We offer custom 3D services to help our clients fit within their budgets, we are also able to create architectural models that will cover their specific scope. While the drafting is charged on an hourly basis, here at Alterpex, we prepare the cost estimate for you and we keep you updated on each phase of our project development.
Types of projects
Single-Family Homes
Multifamily Residential
Commercial
Historical
This sophisticated 3D modeling offers a versatile toolset to bring concepts into an immersive digital reality, facilitating innovation and problem-solving across a wide spectrum of professional domains. The benefit of the 3D creation process lies in its completeness. 3D drafting of any building requires not only 3D software but also great knowledge of construction processes and software tools.
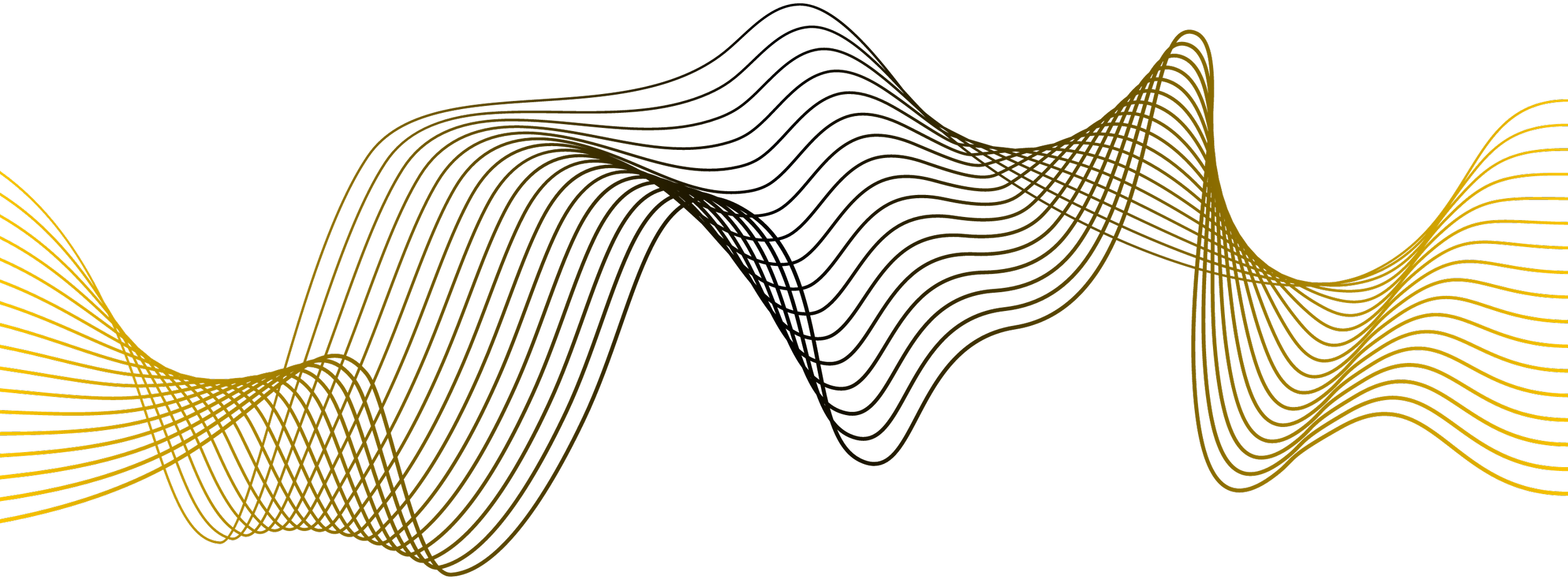
Are you ready to take your architectural or design project to the next level?
Let's turn your ideas into stunning 3D realities. Your vision deserves nothing less than the best.
Choose Alterpex for your 3D modeling needs and let's inspire this world together.
FAQs
-
Yes, we offer our clients to create 3D models that include the scope of your interest. Therefore, we will make sure you don't pay for unneeded services, but you can utilize your model in the best ways.
-
At Alterpex, a 3D modeling company, our team of specialists will be glad to assist you with any construction-related field: for architecture - 3D design services, for engineering - we offer 3D MEP and structural drafting, and we also provide 3D renderings for marketing.
-
Yes and no. Our team works in Revit, however since it is a leading modeling program, it is compatible with other software including 3D CAD, SketchUp, etc.
-
It all depends on the level of detail and how many changes are made during the initial stage. 3D product modeling such as the creation of furniture, specialty equipment, or built-ins takes less time than the development of the entire structure like a hotel or a school.
-
Yes, we have worked on developing world-class architectural 3D models for large-scale buildings such as hotels, company offices, laboratories, warehouses, and multi-building apartment complexes. We can take any scale 3D project and provide you with the best result.
-
Yes! It is a very common request for remodeling projects today as all the design processes through 3D models are going smoother and faster.
Contact us
info@alterpex.com
(415) 696-4180
LOS ANGELES METROPOLITAN
1925 Century Park E, Suite 1700
Los Angeles, CA 90067
SAN FRANCISCO BAY AREA
50 California St, Suite 1500
San Francisco, CA 94111
Contact us to streamline your construction process
We Provide Professional Services Nationwide







