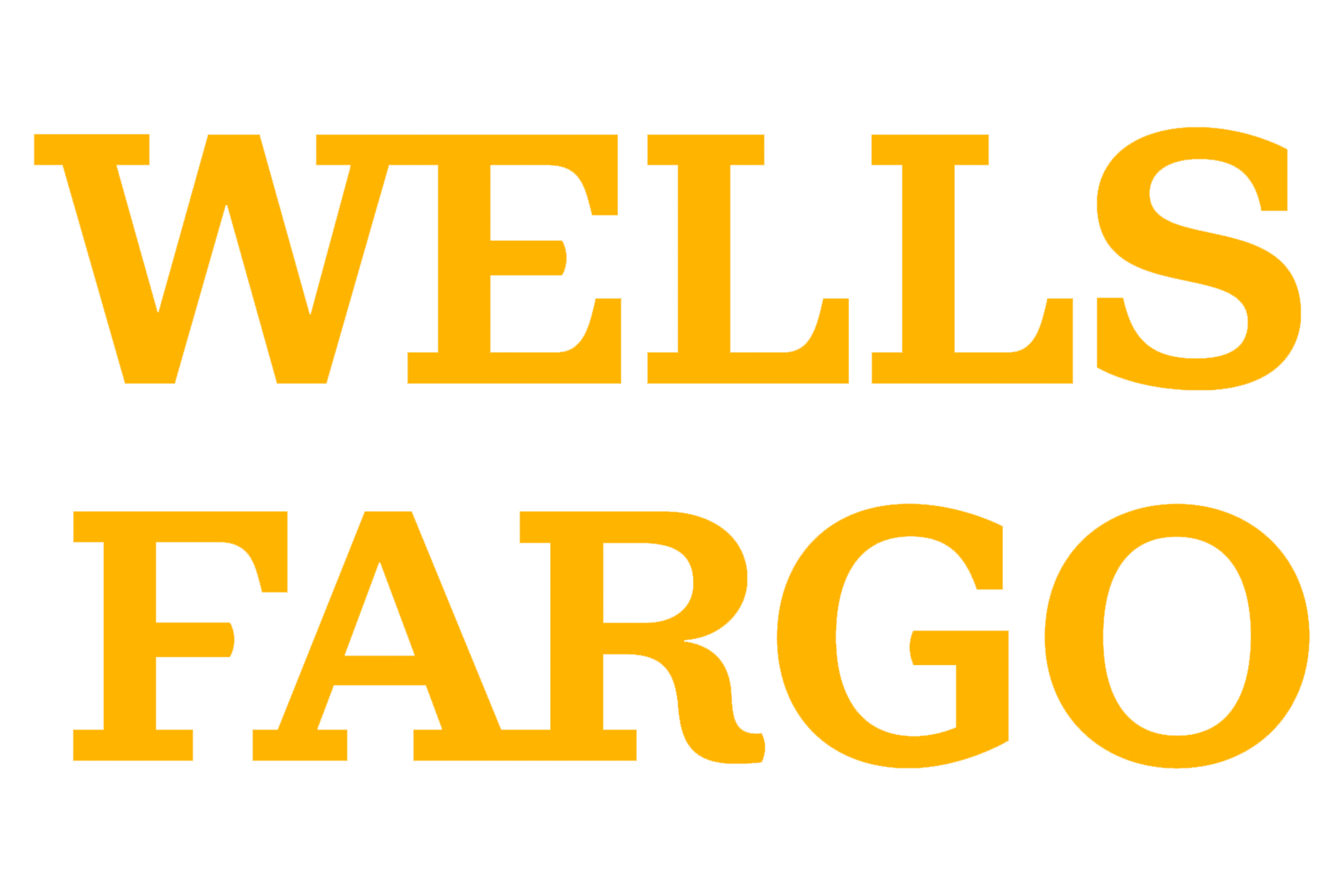Custom ADU Design
Custom ADU design plans made just for your property. Fast approvals, smart layouts, and no wasted time. We help homeowners turn unused space into income or extra living space. From layout to permit, we maintain high quality standards throughout our work.
Our team of expert ADU designers works with homeowners to turn backyard space, garages, or underused areas into fully planned, permit-ready units.
With over 15 years of experience in planning and designing, we create custom ADU plans that fit your property, meet local regulations, and get through permitting fast. Whether you want to generate income, add living space, or increase property value, we guide every step of the design process with expert insight and attention to detail.
ADU Design Services Include
Site Evaluation & Feasibility Study
We assess your property to determine the best ADU(accessory dwelling unit) options based on size, setbacks, zoning, and utility access.
Custom ADU Floor Plans
We create space-efficient, fully customized floor plans designed around your needs, lifestyle, and local regulations.
3D Modeling & Layout Visualization
See exactly how your ADU will look and function with clear visual models and layout previews.
Pre-Designed Plans (Optional)
For faster turnaround and lower cost, choose from our library of pre-approved layouts, which can be modified to fit your lot.
Permit-Ready Construction Documents
You’ll receive a full set of architectural blueprints, engineering-ready drawings, and documents prepared for submission to your city’s building department.
As-Built Documentation
Update drawings that reflect the actual conditions of a building after construction is completed. These records capture any changes made during the build process and include final dimensions, layouts, and system placements.
Code & Zoning Compliance
We ensure your design follows all local residential codes, state laws, and city-specific requirements for approval.
Coordination With Engineers & Contractors
While we don’t handle construction, we coordinate directly with your builder or engineer to make sure everything lines up, from foundation details to final plans.
Timeline & Permit Guidance
We walk you through the design timeline and help you understand what to expect during the permit approval process.
Our Work Process
Property Review
We look at your lot, zoning, and city rules to see what kind of ADU you can build. Typically, we prepare the as-builts for the existing property and property lot.
ADU Planning
We create a detailed 3D model and a comprehensive set of plans for your new ADU. Our goal is to maximize usability and explore the best options, whether you’re building an addition or converting an existing structure.
Custom Design & Revisions
Depending on the resource and budget, we can use free designs, use a design from our library, or develop any customizable design per your sketches, vision, and inspiration. There are multiple ADU options, and we’ll help you compare them to find the solution that best fits your property, goals, and lifestyle.
Permit-Ready Blueprint
Once we finalise the design and ensure it has everything you need, we prepare the submittal package for our client to get approved for the new ADU construction project.
How the price is formed?
The minimum project cost is $2,000, a starting point that requires a certain amount of scope and experience. The final cost will depend on the following factors:
Our Clients
Local ADU Designer Support
FAQs
-
We focus only on ADU design. We don’t build, manage construction, or act as a general contractor. Our job is to deliver clear, code-compliant plans that make building easier for you and your team. We can also offer construction supervision to ensure the ADUs are built per the plans.
-
Yes. They are ready to hand off to any licensed builder. We’ll even coordinate with your contractor or engineer if needed to keep everything on track. WE provide multiple file types, making it user-friendly and easy to use by different stakeholders.
-
Not necessarily. In most cases, hiring an architect isn’t required, it’s more a matter of preference. It’s always recommended to work with the same architect for consistency if you plan to expand. Acting as the owner or the owner’s representative can help you get exactly what you want, often at a more affordable cost.
-
Most projects take 3–6 weeks, depending on the complexity and number of revisions. Faster if you're using a pre-designed ADU plan.
-
Adding an ADU is an important decision. That may serve you as a granny flat, a smaller single-family home, a business studio, or you can also make it your primary housing, while generating rental income on the main house rental through Airbnb or similar services. It may help you make a better return on investment and increase the value of your real estate assets.

Let’s talk about your ADU project! Get custom plans designed for your property, faster permits, and expert support from start to finish.
Related Services
Contact us
info@alterpex.com
(415) 696-4180
LOS ANGELES METROPOLITAN
1925 Century Park E, Suite 1700
Los Angeles, CA 90067
SAN FRANCISCO BAY AREA
50 California St, Suite 1500
San Francisco, CA 94111
Contact us to streamline your construction process
We Provide Professional Services Nationwide
Home > VDC Services > Custom ADU Designs


























