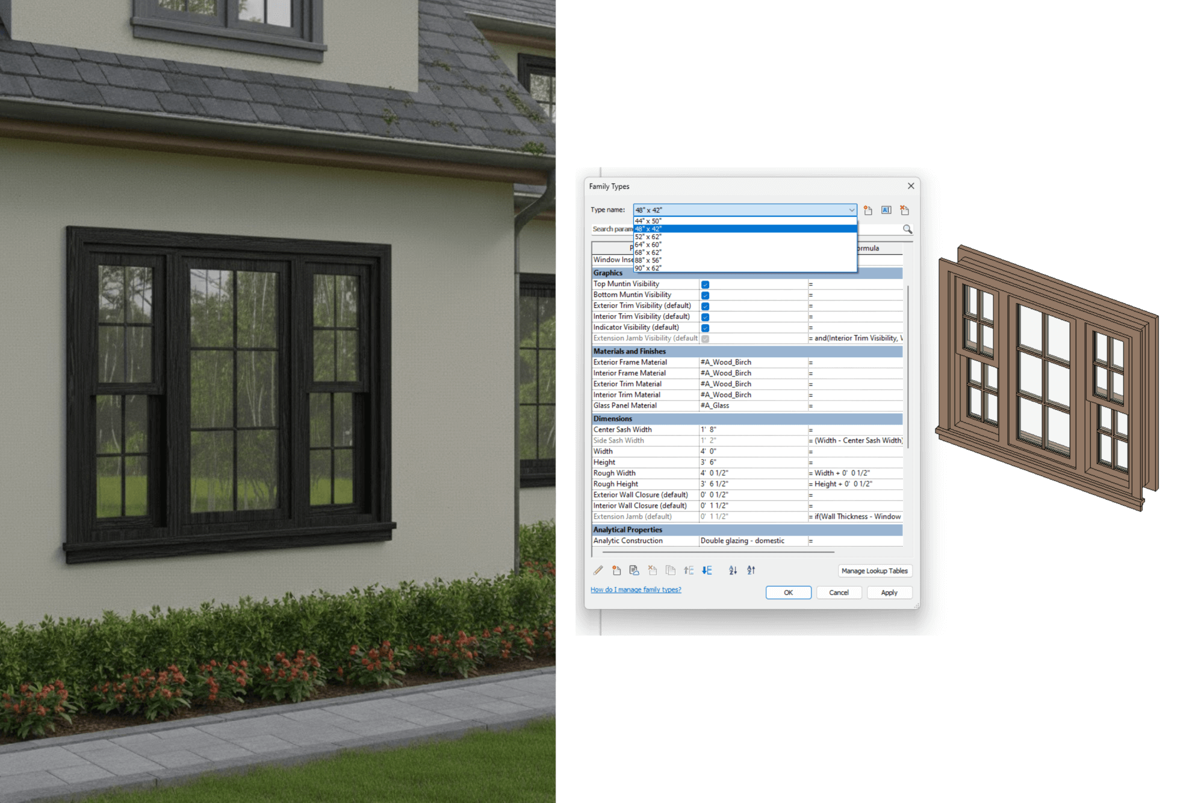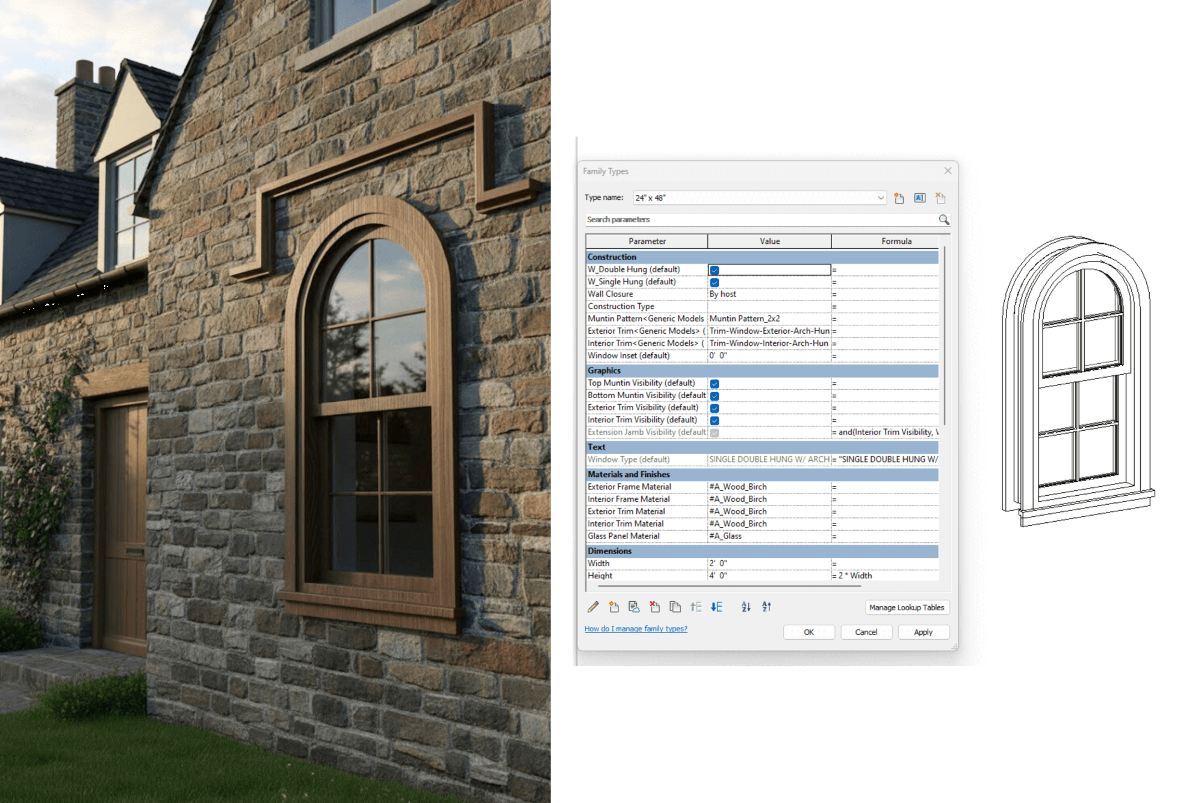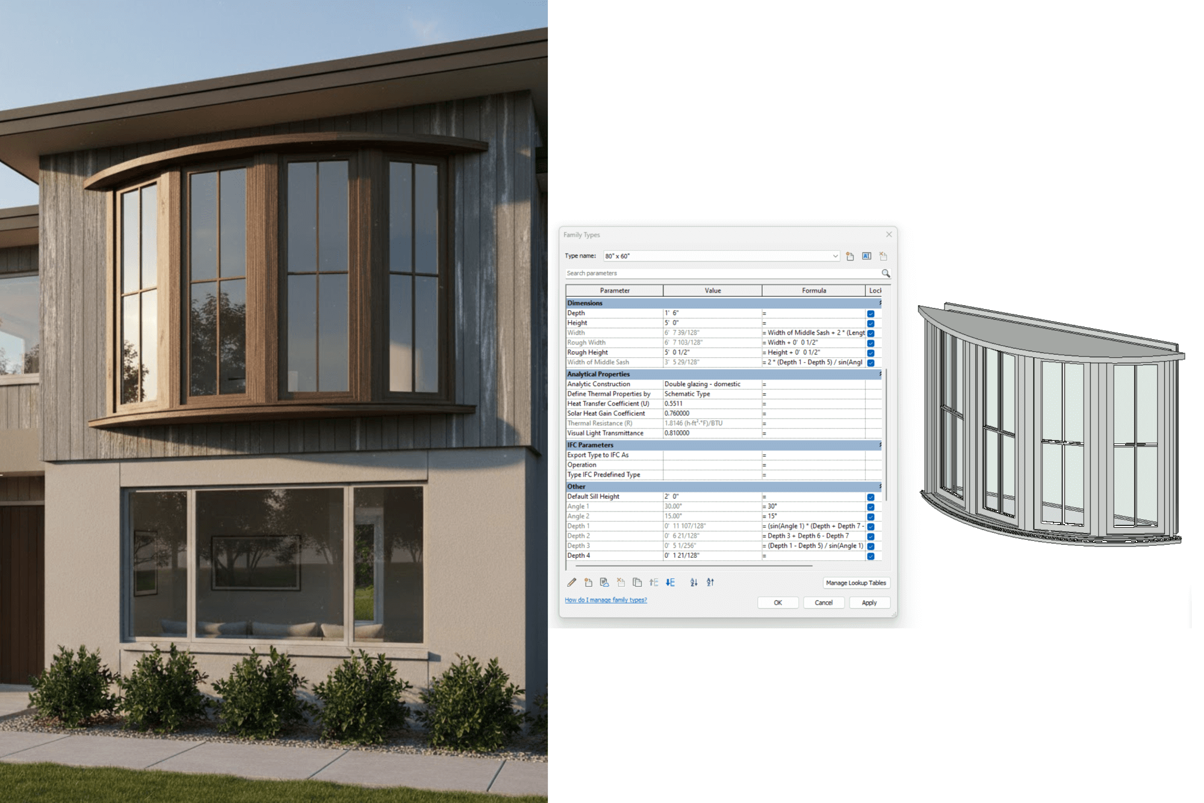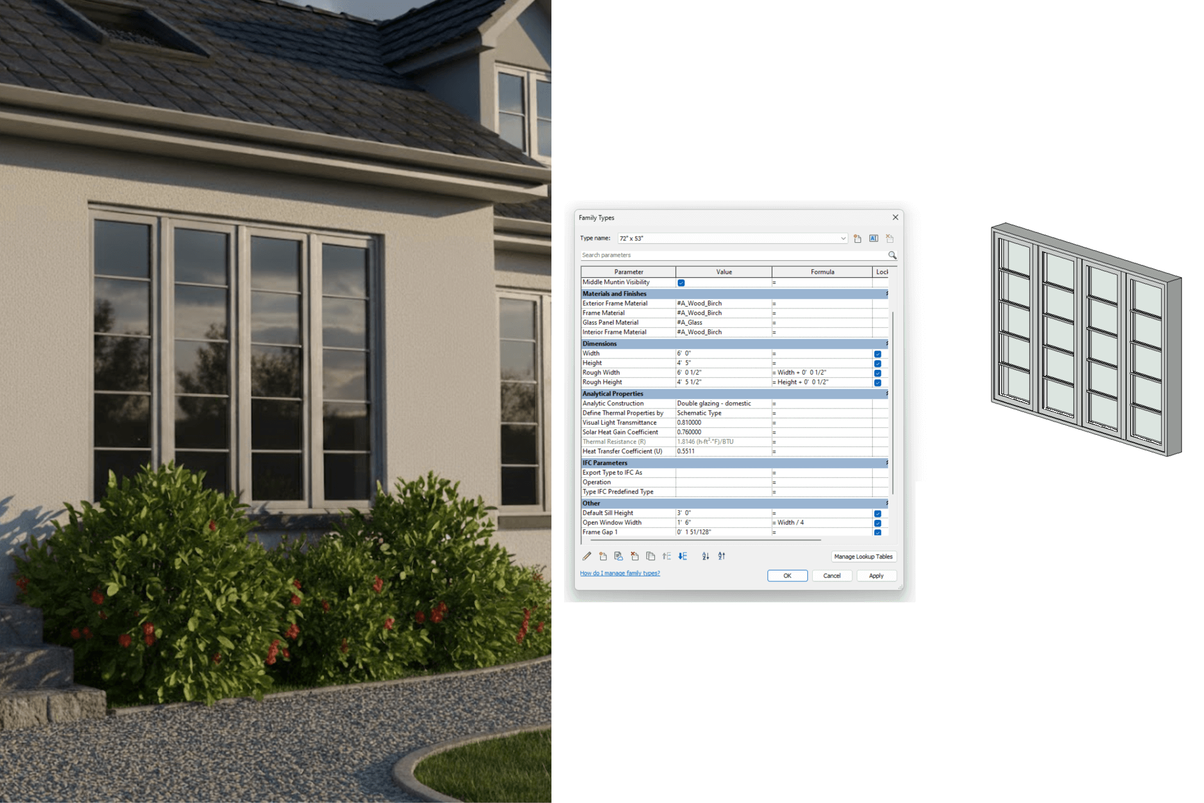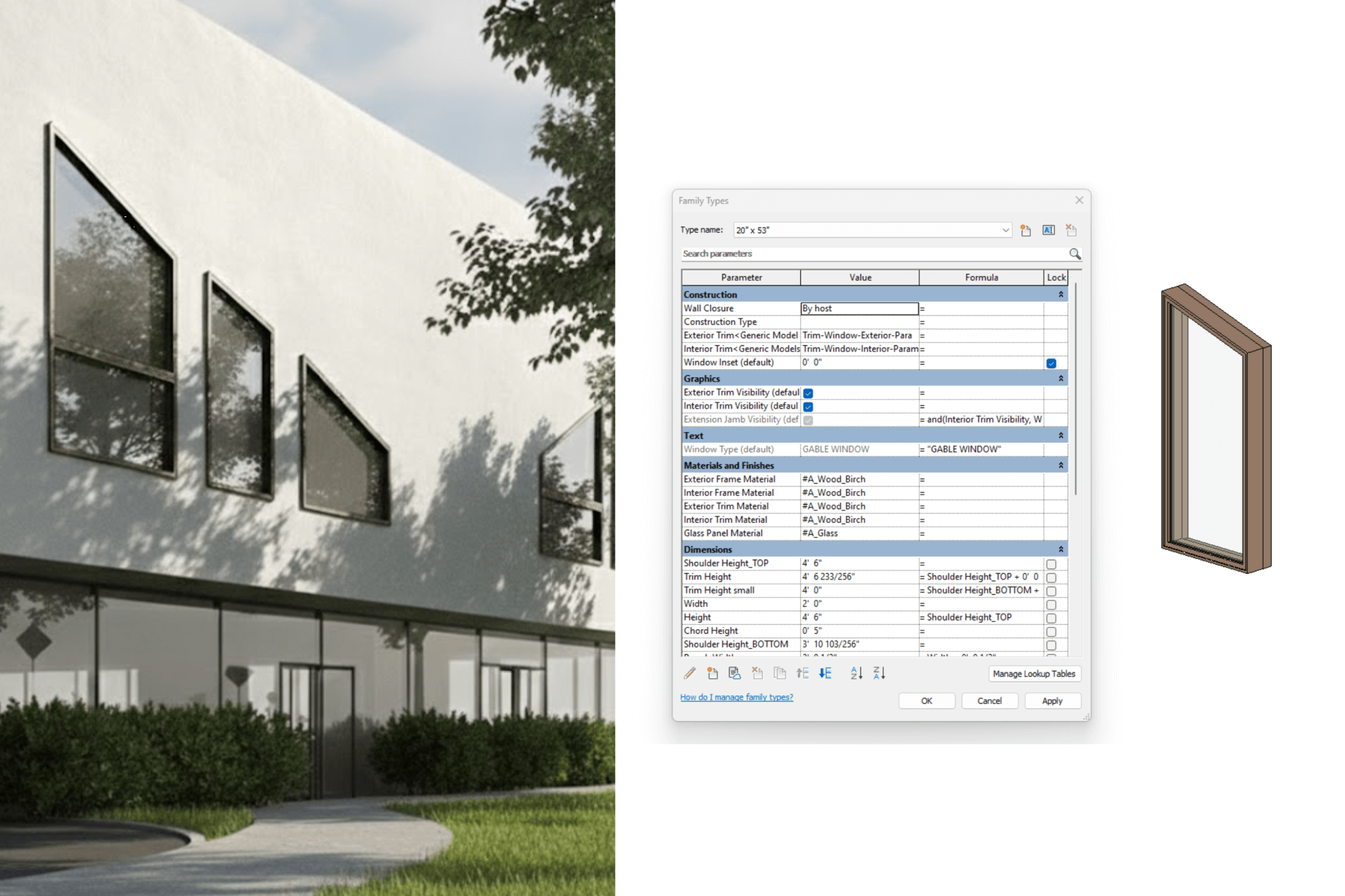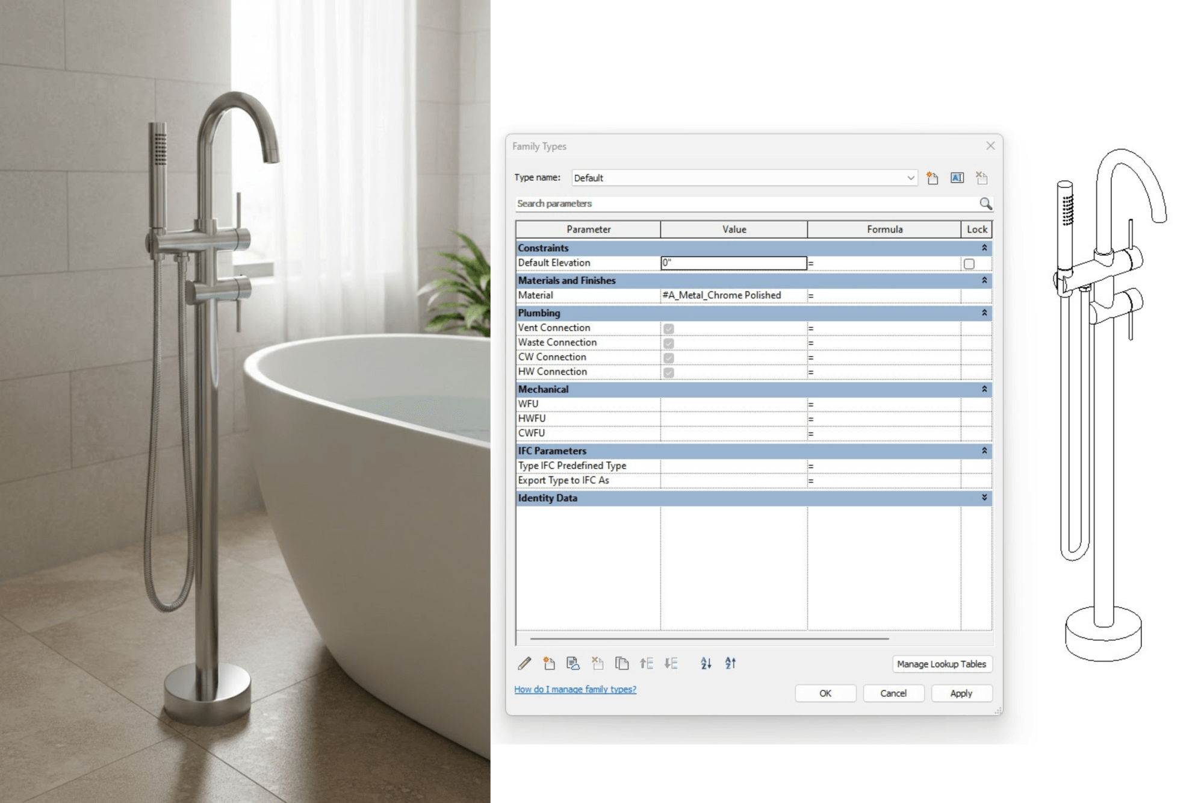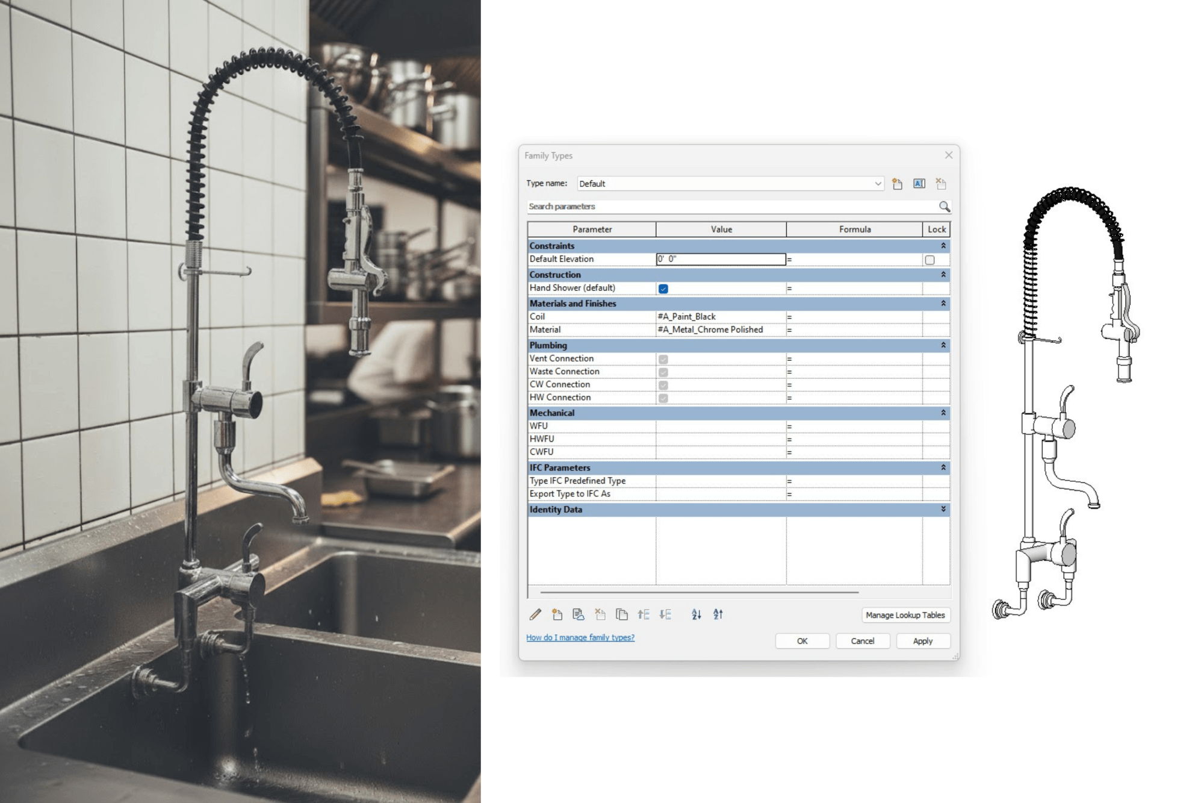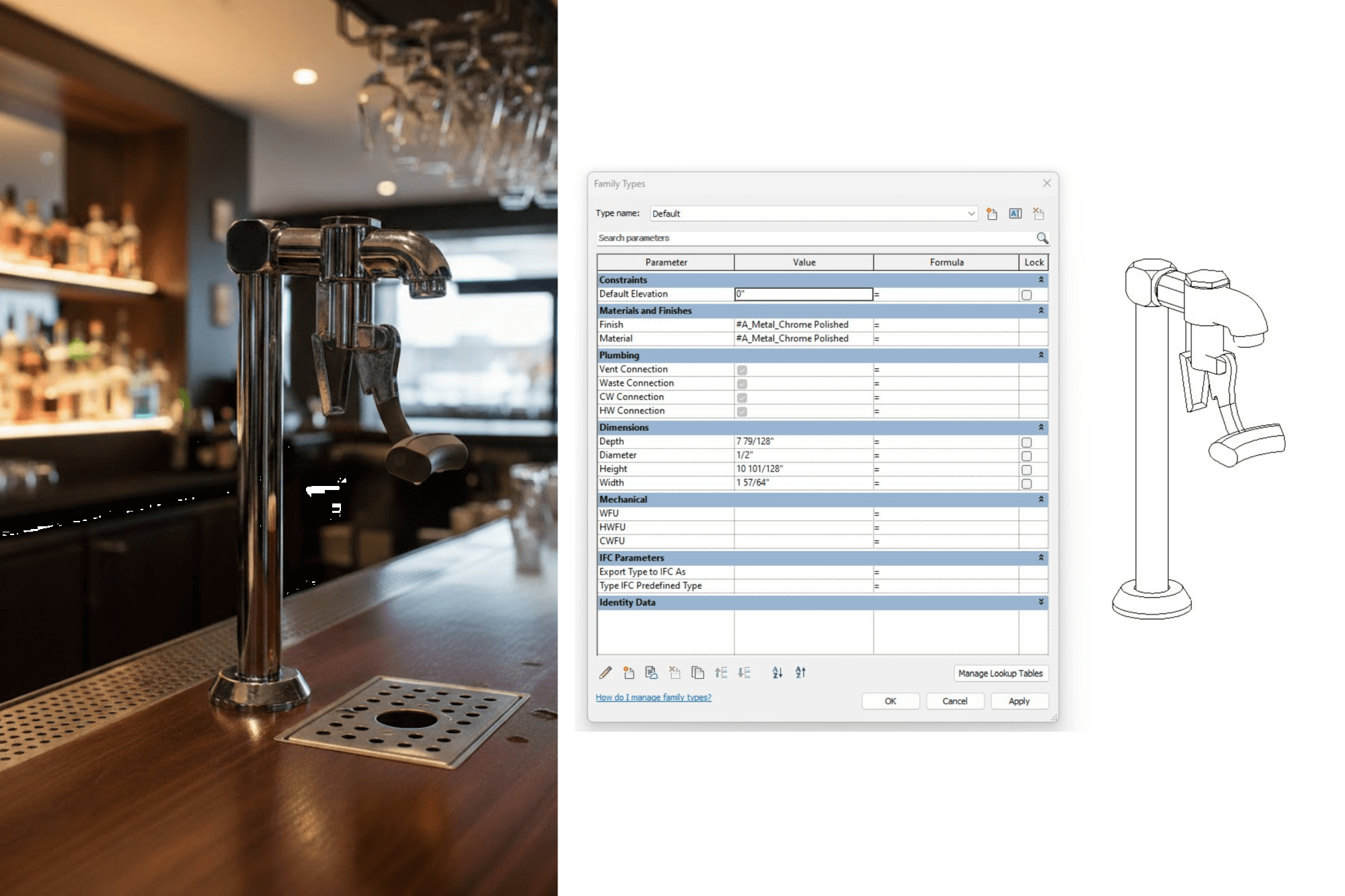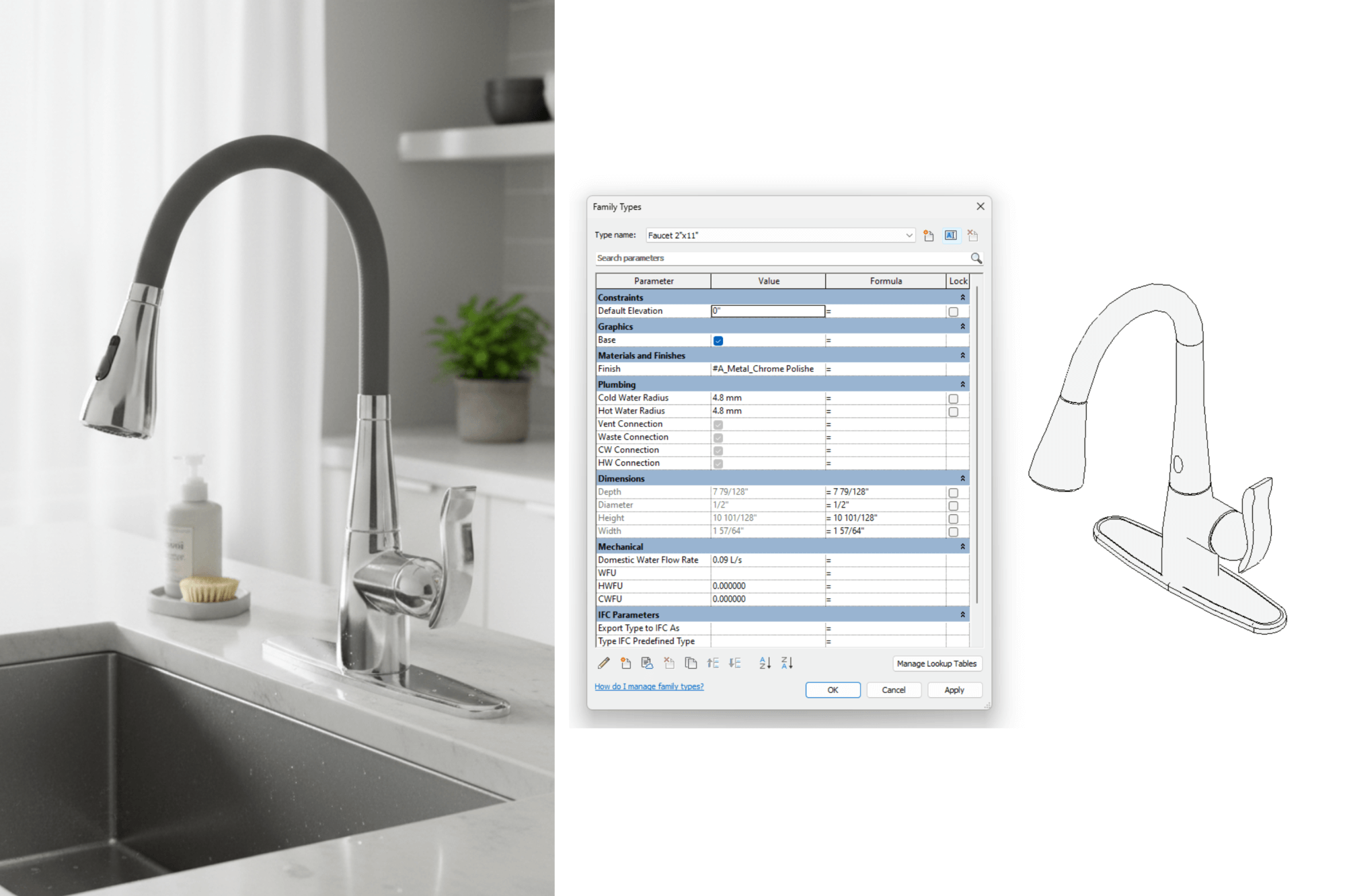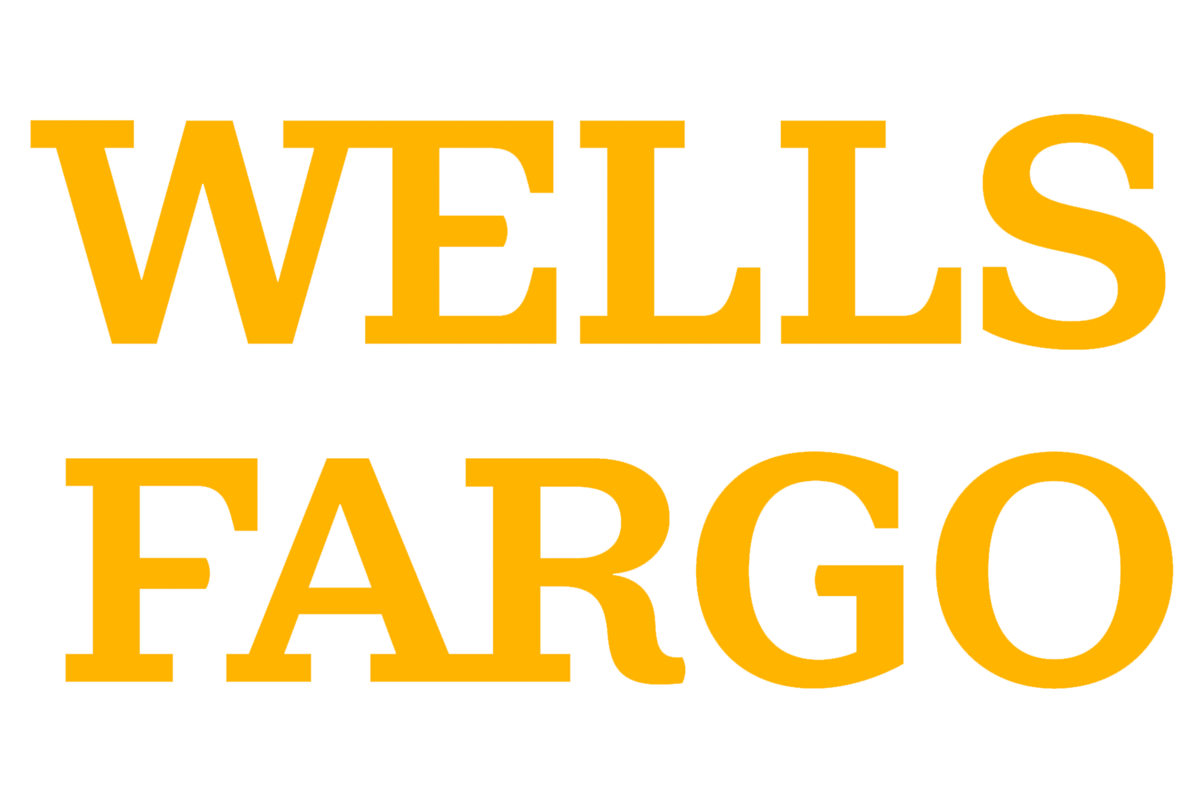Revit Family Creation Services
We help architects and engineers get fully parametric, lightweight Revit families. Every BIM object is built to match your specs, file size requirements, and project needs. Cut modeling time, improve detail, and stay on budget.
Our company provides custom Revit Family Creation Services across the USA. We support LOD 100 to 500 and deliver in all major formats, including RVT, RTE, IFC, and DWG. We test and QA each component to ensure it works exactly as expected within your BIM model.
Our high-quality specialists bring 15 years of expertise across a wide range of Building Information Modeling industries and project types, from commercial buildings and hospitals to residential developments and industrial facilities.
Revit Family Creation Services Include
Architectural BIM Object Creation
Parametric models of doors, windows, custom columns, and casework are built to match architectural standards and detailing needs.
Structural BIM Family Design and Elements
Beams, structural columns, foundations, and connections are modeled for structural clarity, accurate placement, and code compliance.
Plumbing BIM Object Creation
Fixtures, valves, fittings, and pipe accessories are created for easy routing, tagging, and integration into plumbing layouts.
HVAC Revit Content Creation
Air terminals, diffusers, ducts, and mechanical units are developed with system connectors and proper classification for MEP coordination.
Mechanical BIM Object Development
Custom families for pumps, fans, compressors, and moving parts based on manufacturer specs and installation needs.
Electrical Revit Family Modeling
Lighting, switches, panels, conduits, and other components are designed with flexible parameters and consistent annotations.
Fire Protection System Revit Families
Sprinklers, pipe networks, valves, and related safety equipment are built for system accuracy and smooth coordination.
Furniture and Fixture Family Creation
Commercial and residential furniture, fixtures, and millwork are optimized for both 2D plans and 3D visualization.
Equipment and Product BIM Object Modeling
Product lines and equipment are translated into data-rich BIM objects using cut sheets, CAD files, or spec documents.
Project Examples
Windows
Faucet
We Provide our Services for
-

Single-Family Homes
-

Multifamily Residential
-

Commercial
-

Historical
-

Industrial
-

Healthcare
Our Work Process for Revit Family Services
Input review and requirement gathering
When you send 2D CAD drawings, PDFs, Revit markups, or spec sheets, we check every detail—dimensions, connectors, materials, and family type requirements.
Sketch and geometry planning
We outline the 3D Revit model layout and define parametric rules. This step ensures your custom Revit families behave exactly how your BIM project needs them to.
Modeling in Autodesk Revit
The BIM object is created using clean geometry, proper Level of Detail (100–500), and optimized file size. Each component works in both 2D and 3D views.
Parameter setup and testing
We assign shared, type, and instance parameters. Then we test the Revit family in a real BIM model to confirm its performance and flexibility.
Quality check and file formatting
Each object is reviewed for accuracy, adherence to naming standards, and proper file structure. Final files are delivered in RVT, RTE, DWG, or IFC—based on your project specs.
Delivery and support
Get your final BIM content. We include a family-type catalog if needed and provide ongoing support for changes or updates.
How the price is formed?
The minimum project cost is $2,000, a starting point that requires a certain amount of scope and experience. The final cost will depend on the following factors:
Choose Alterpex for Revit family services that stay accurate, on schedule, and easy to manage.
We customize every deliverable to fit your project requirements: no guesswork, no missed details. You’ll always know what to expect, when to expect it, and who to reach if something changes.
Our Clients
Local BIM Services Support
FAQs
-
We create custom parametric and non-parametric families for architectural, structural, mechanical, plumbing, and electrical needs.
-
Yes. Whether you need one family or an entire Revit library for a specific project, we handle jobs of all sizes. You can outsource just what you need, nothing more.
-
Yes. We deliver in your preferred Revit version—2023 and up. We also export in RVT, RTE, IFC, and DWG to fit your 3D CAD workflow.

Whether you are in California or anywhere else in the US, Alterpex is here to support you.
Contact us today to see how our innovative approach can bring your project to life with unparalleled accuracy and efficiency through our BIM Object Creation Services.
Related Services
Contact us
info@alterpex.com
(415) 696-4180
LOS ANGELES METROPOLITAN
1925 Century Park E, Suite 1700
Los Angeles, CA 90067
SAN FRANCISCO BAY AREA
50 California St, Suite 1500
San Francisco, CA 94111
Contact us to streamline your construction process
We Provide Professional Services Nationwide
Home > BIM Services > Revit Family Creation

