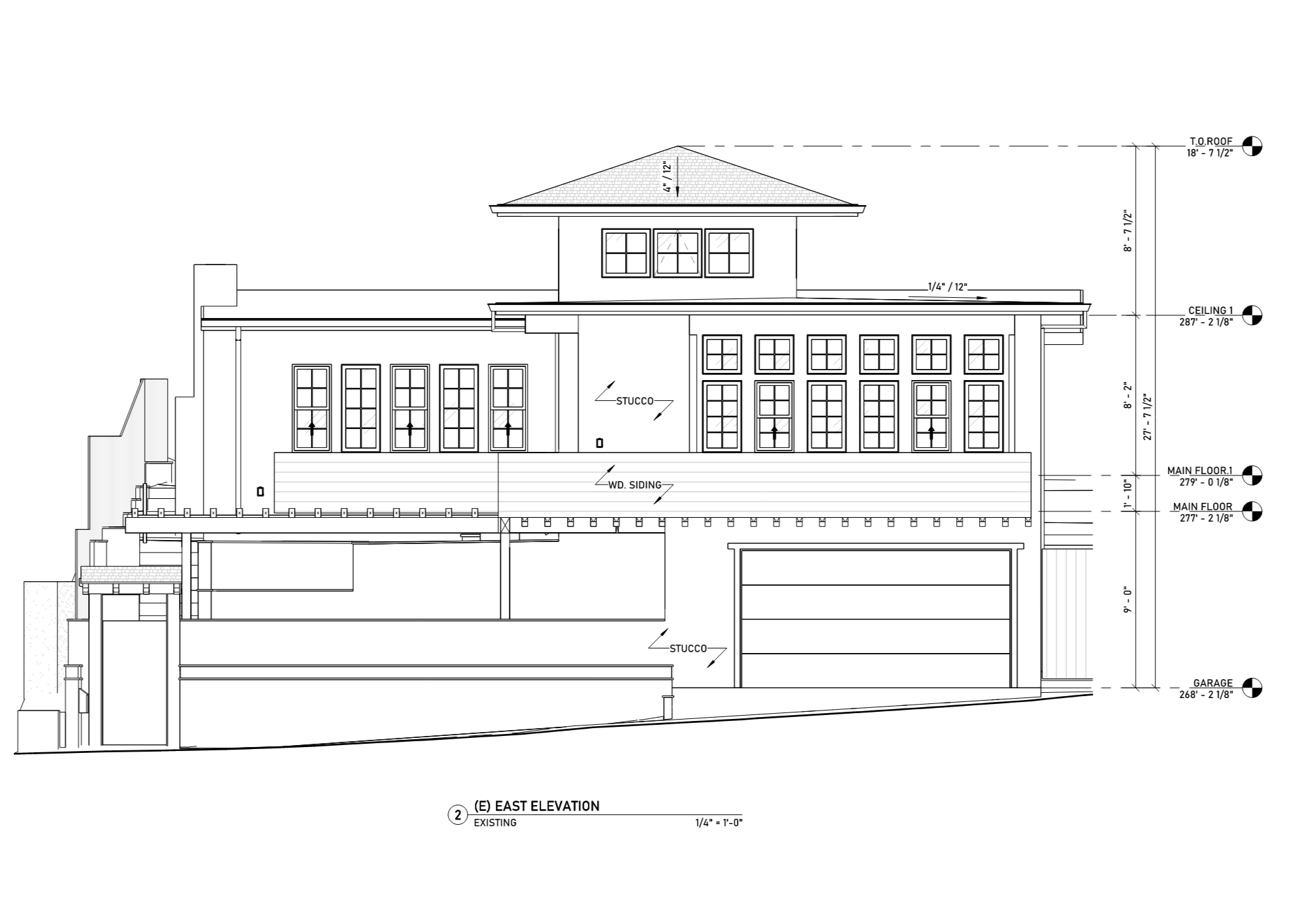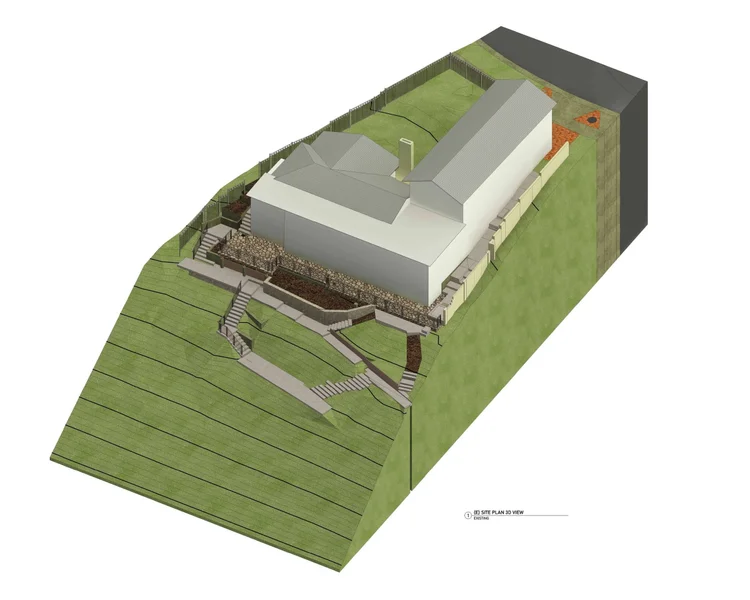Wildfire Damage House Restoration
As wildfires hit the Los Angeles area at the beginning of 2025, we asked ourselves: how can we support those affected by the devastation? While the damage may feel overwhelming, this content aims to provide clarity on your options and explain how our services can assist during this challenging time.
What is Fire Damage Restoration?
After the fire damage was cleared, what remained was an empty lot, a blank canvas. If you decide to keep the land and rebuild, this is where the process begins - a fresh start from the ground up. Reconstructing the destroyed structure is what we call a Fire Restoration Process, involving multiple stages, which we’ll outline in this article.
What is the first step in the Fire Restoration Process?
Once the site is deemed safe to access, we’ll conduct an on-site visit and use our HD scanner to document what remains. Often, after the debris has been cleared, we’re left with elements like fireplaces, and, in many cases, structural walls, these remaining components help us accurately determine the original location and footprint of the building. We do our best to collect all the data that may help the recovery process.
Right away, we encourage homeowners to contact the Building Department to request any previous permits and property records. While many of these documents were kept in paper format for years, a portion has been digitized over the past decade and may now be more easily accessible.
What if older plans aren't available?
If no plans are available, your next steps will largely depend on your insurance company. To prevent possible overspending, make sure the plans are required for your specific project. If that's your case, and there are no plans on file, search for a professional as-built company that can recreate your plans from photos and Google Maps. In some cases, you will be required only to use the exterior shell of the building. However, think ahead. If you plan to rebuild the house with a similar or identical layout, discuss it with your creative team early in the process. With proper planning and effort, it is achievable to restore your property plans to its pre-loss condition. Unless the structural damage was extreme, we should be able to determine the outline of the floor plan of the building damaged by fire.
Why would I want to rebuild the same exact house?
Opting for a total demolition instead of repairs is a common choice, but as a homeowner, there are key points to consider when deciding to rebuild the same house.
Simplified Building Department Procedures: The Building Department in the affected area may offer a streamlined process for reconstruction. This includes waiving permit fees and allowing you to obtain a new construction permit over the counter, saving time and reducing administrative hurdles.
Cost Savings with Existing Plans: If your insurance policy requires using existing plans, you can save time and money by reusing them for both insurance and construction purposes. This dual-purpose use simplifies the overall process.
Reuse of Structural Elements: In many cases, certain structural elements of your home can be salvaged and reused, such as the slab foundation, wall framing, or pier blocks. This can reduce reconstruction costs and preserve some original elements of your property.
Rebuilding the same house may not only simplify the process but also help retain a sense of familiarity and continuity, making it a practical choice for many homeowners.
What's my alternative?
🛠 A case of our client
A homeowner's architect reached out to us for help restoring his files and preparing plans for the rebuild. He was determined to reconstruct the house exactly as it was, without compromise, and requested a high level of detail so the plans could be used as installation drawings for his contractor.
We used our scanning equipment to collect all the data from the site. We were lucky to capture partial information about the structural walls despite the soot residue and the severity of the damage. Following a licensed land surveyor, we aligned our scan with the sea level to create an accurate site plan with all elevation changes. This data will replace and serve as a new starting point for the construction in the future. Once the space was scanned and captured in detail, our primary focus shifted to recreating the 3D model of the house.
Luckily, the LA Building Department had older plans in the archives. Using those, we created a complex 3D model with floors, walls, ceiling info, roof, original paint colors, and material selection, room and window schedules, electrical devices, plumbing fixtures, you name it! This comprehensive 3D model was later aligned with the base of the topo survey, allowing us to assess the extent of grading and turf loss after the cleanup.
The entire set of plans was properly prepared and delivered to the homeowner and architect. This will serve as the perfect resource of instructions and information for the general contractor and his team. This home will rise again, and we are honored to be part of this process.












