
What is a Floor Plan? Ultimate guide
This article will show you what makes a good floor plan, what information it needs to have, and how 2D and 3D views can help you figure out if a property really fits your lifestyle.

Wildfire Damage House Restoration
As wildfires hit the Los Angeles area at the beginning of 2025, we asked ourselves: how can we support those affected by the devastation? While the damage may feel overwhelming, this content aims to provide clarity on your options and explain how our services can assist during this challenging time.
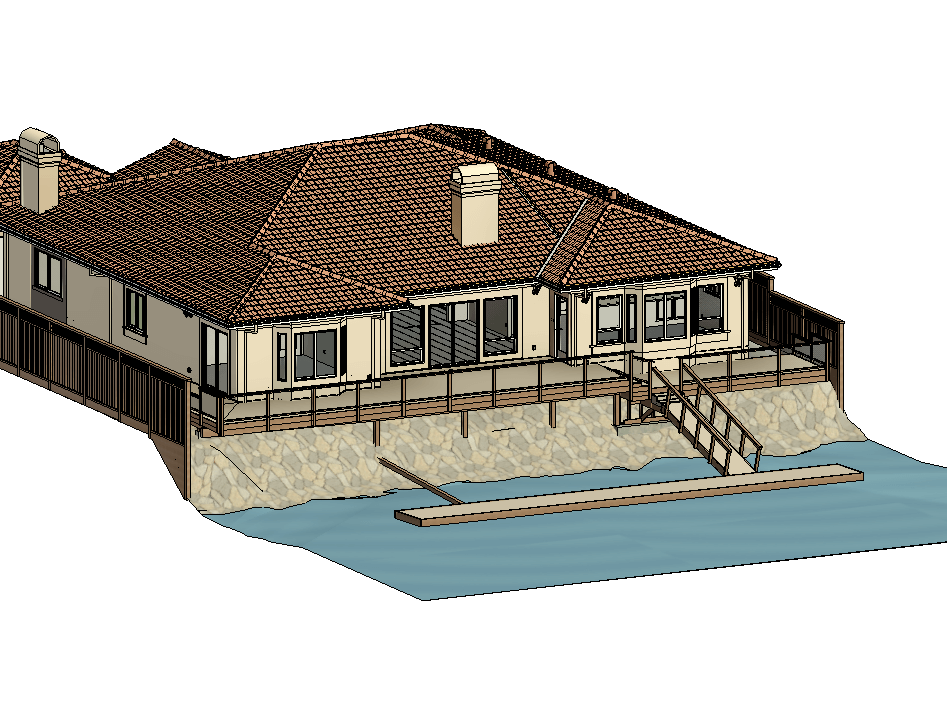
Visualizing Style and Potential
Over the course of two months, we partnered with the client to bring their vision to life, guiding them through every phase of the project.

Understanding the Cost of As-Built Drawings: Factors that Impact Pricing
In this article, we will briefly introduce as-builts, explore their fees, and the variables that affect their pricing.
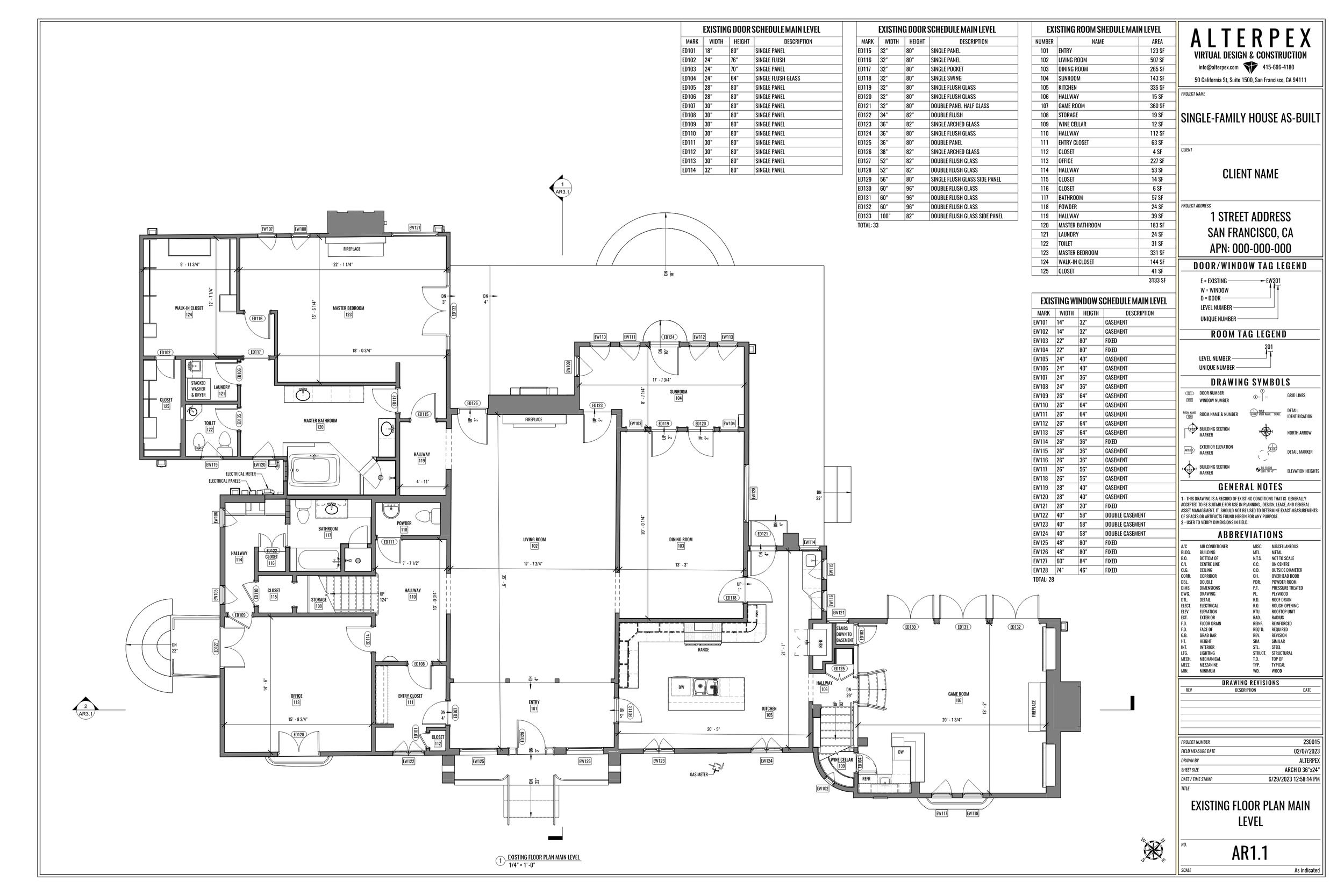
What Are As-Built Drawings?
As-built drawings are essentially representations of the completed building's layout meaning they contain precise measurements, material specifications, and other details regarding the building project and are produced based on the measurements of the existing conditions using different BIM or AutoCAD construction software.
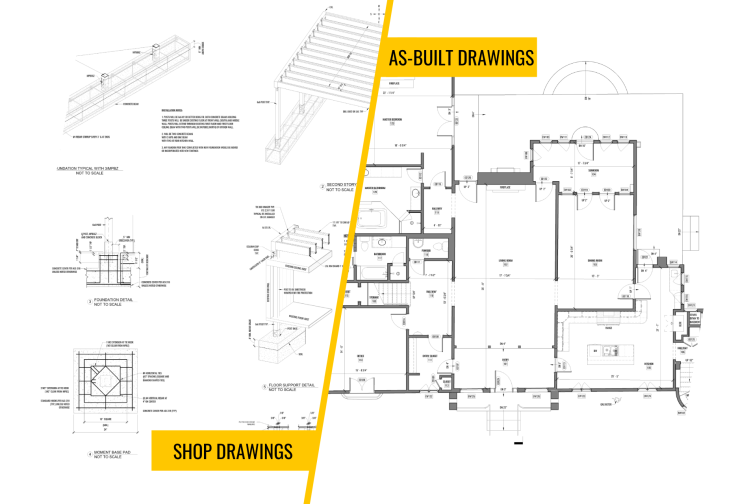
Difference between Shop Drawings and As-Built Drawings
By understanding the differences between shop drawings and as-built drawings, you'll gain valuable insights into their respective roles in ensuring project accuracy and success.
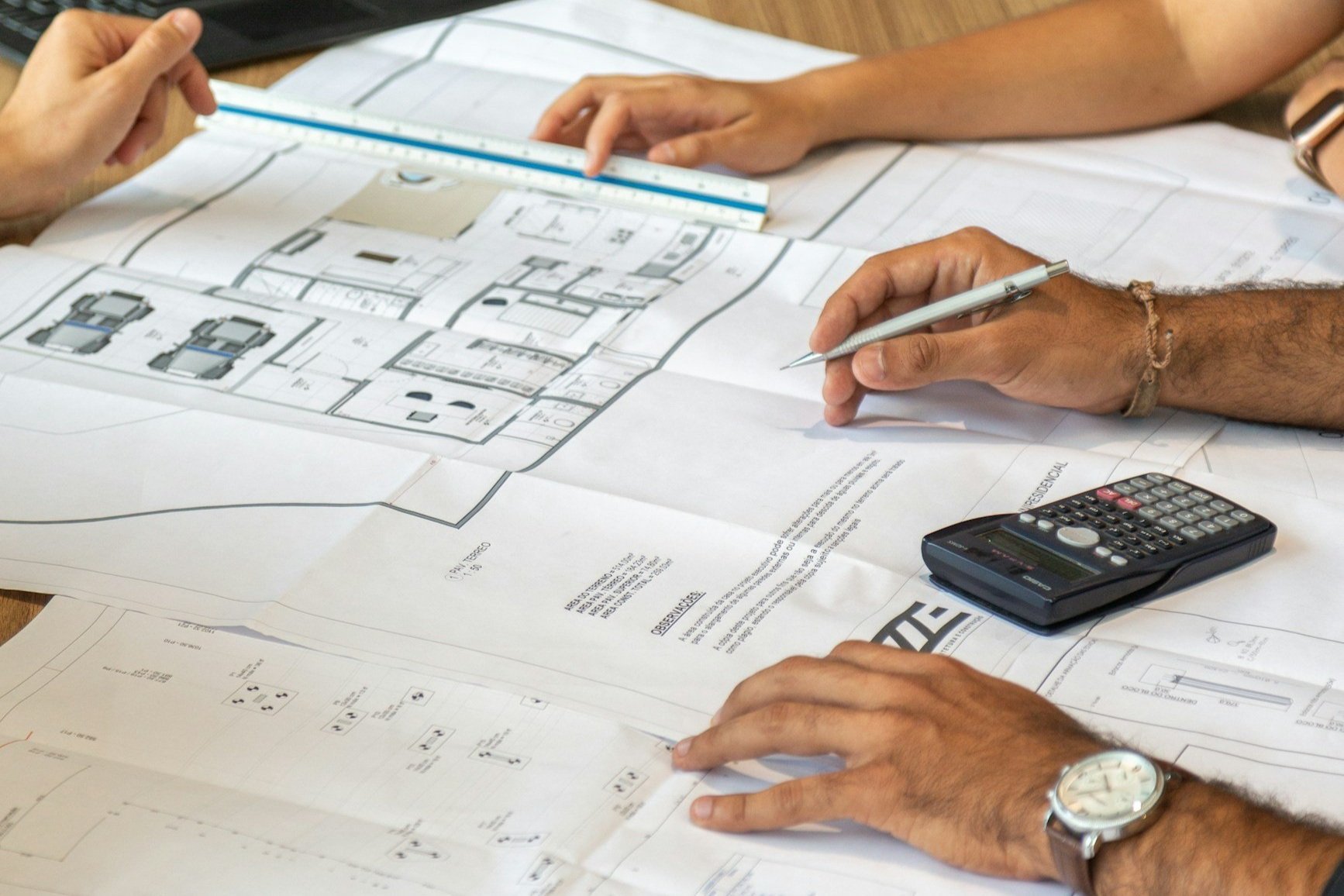
As-Built Drawings Calculator
Our As Built Drawings Calculator is designed to help you quickly and accurately estimate the cost of creating as-built drawings for your project.
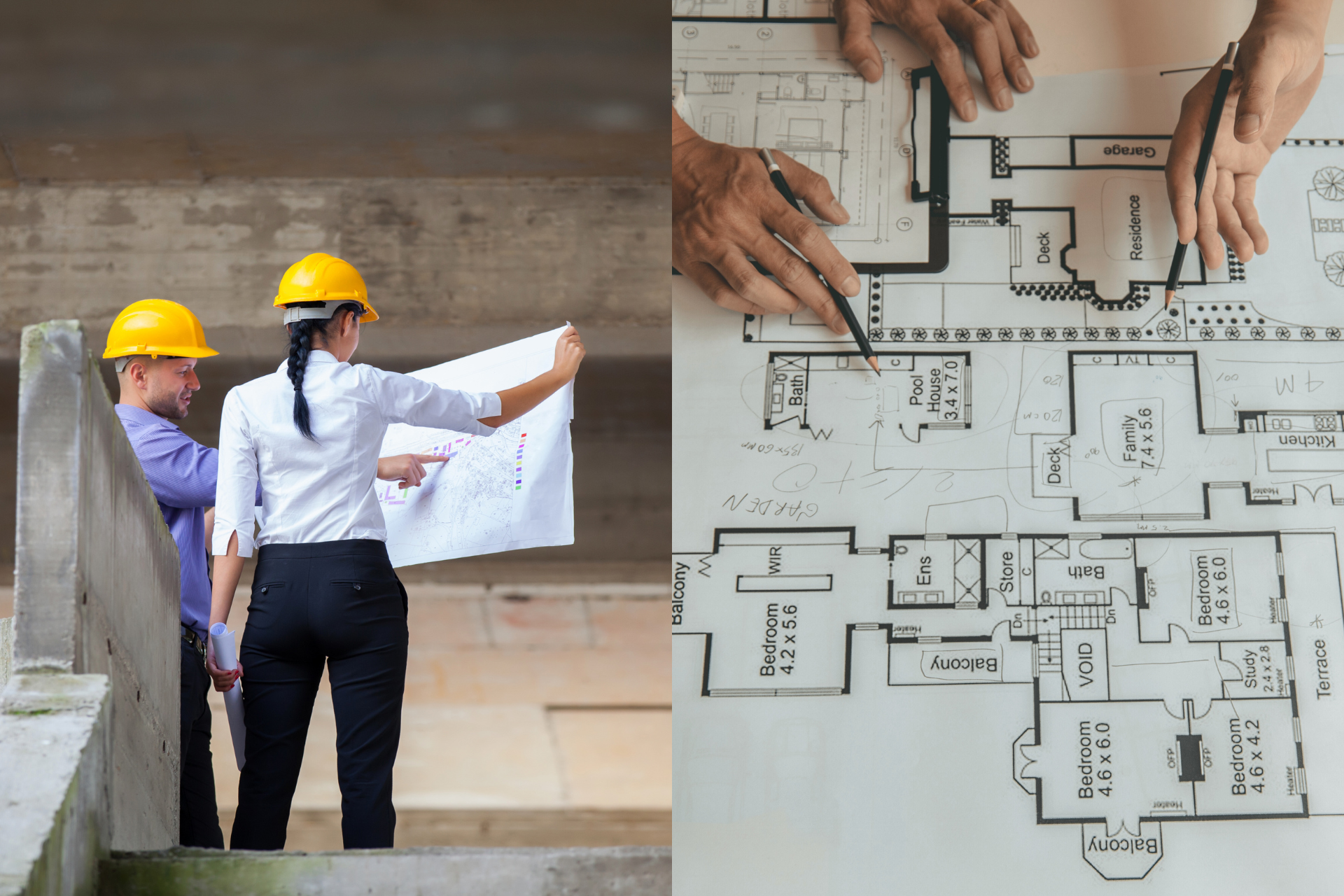
Difference Between Design Drawings and As-Built Drawings
Have you ever wondered about the crucial disparity between design and as-built drawings in construction? These documents play pivotal roles throughout a project's lifecycle.
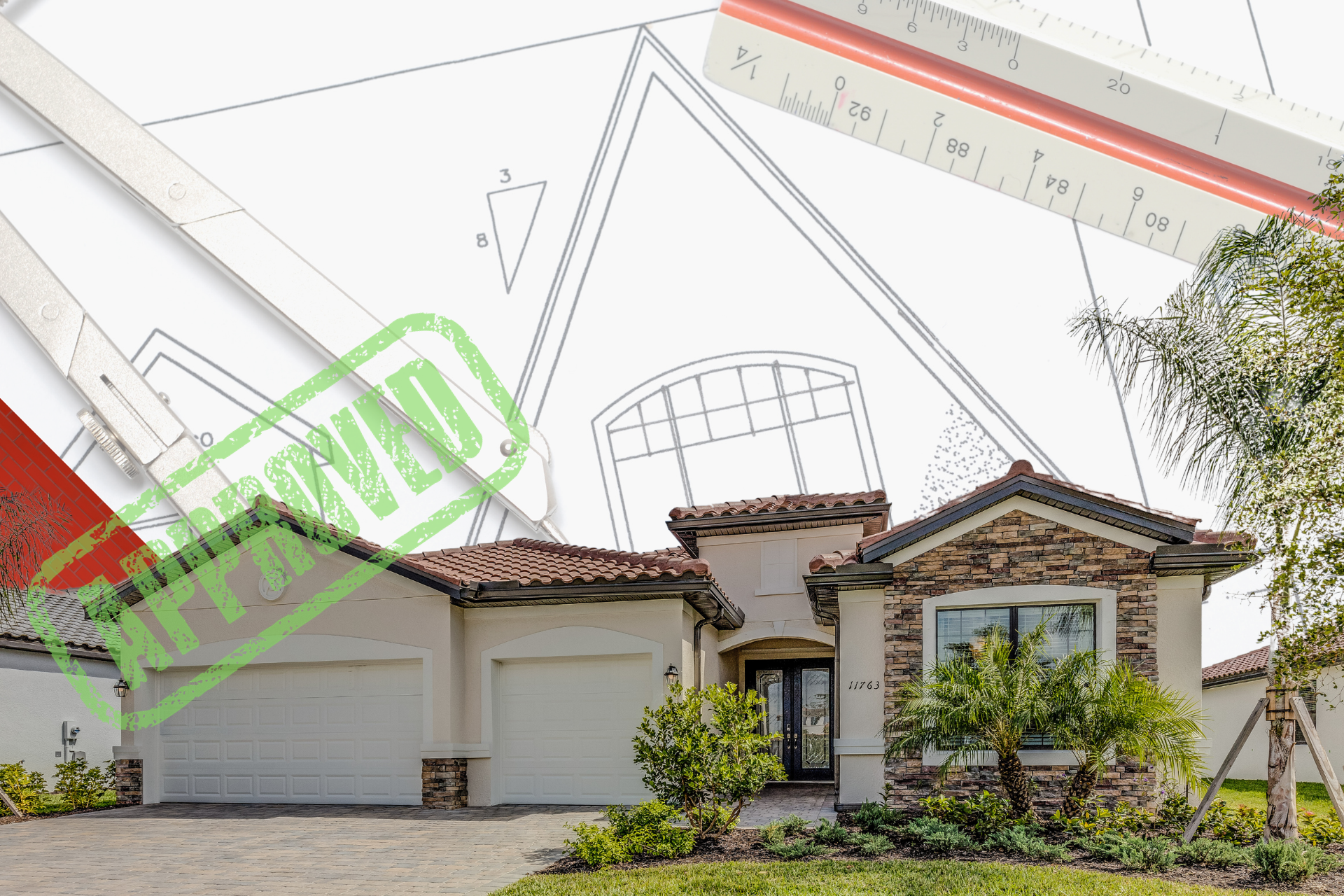
As-Built Documentation: Meaning, Definition, Example
Ever wondered how construction projects ensure accuracy and precision in their final built structures? The answer lies in as-built plans.
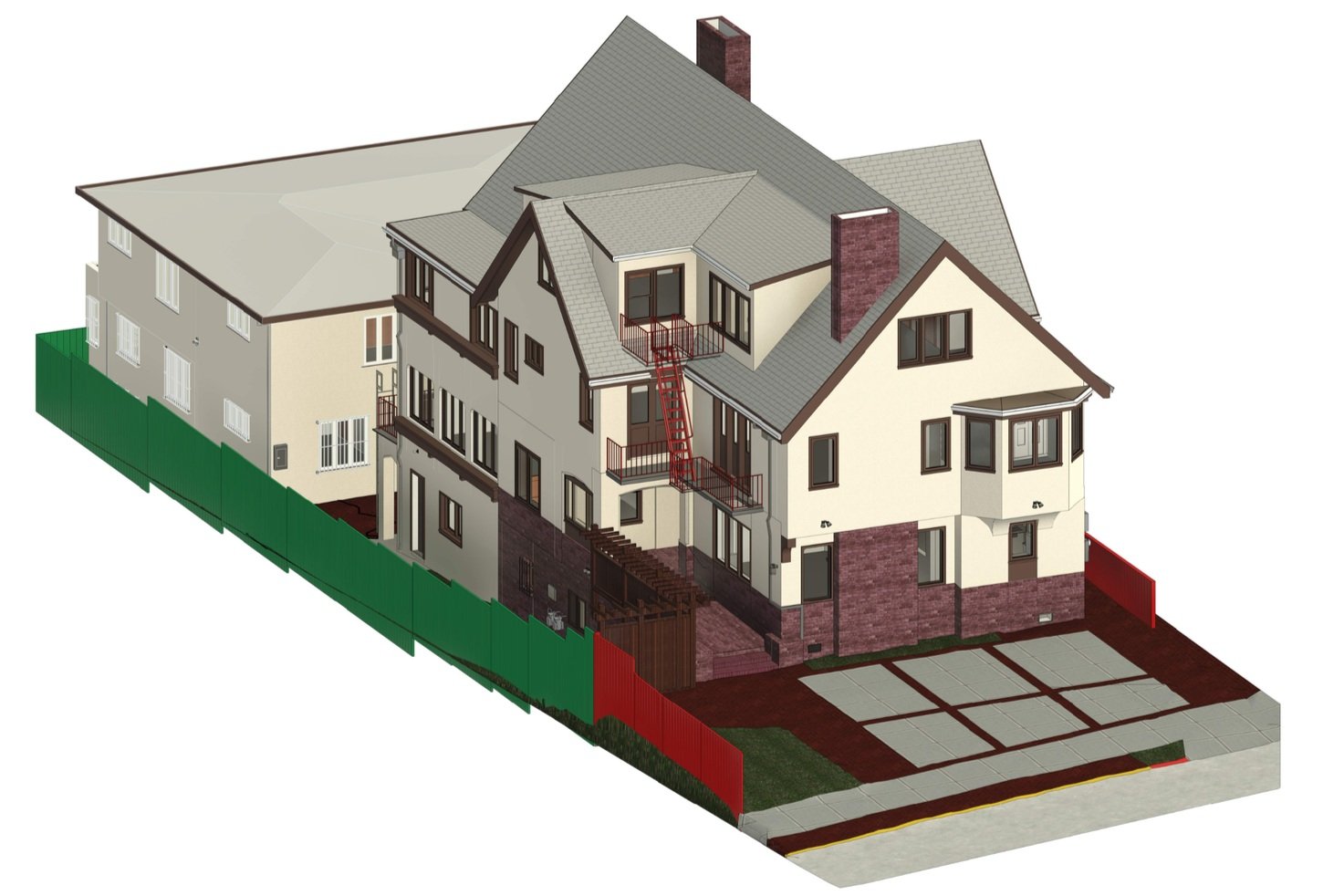
What is an As-Built Plan
Ever wondered how construction projects ensure accuracy and precision in their final built structures? The answer lies in as-built plans.
Follow Us on Instagram
Subscribe to our newsletter
Sign up with your email address to receive news and updates.






