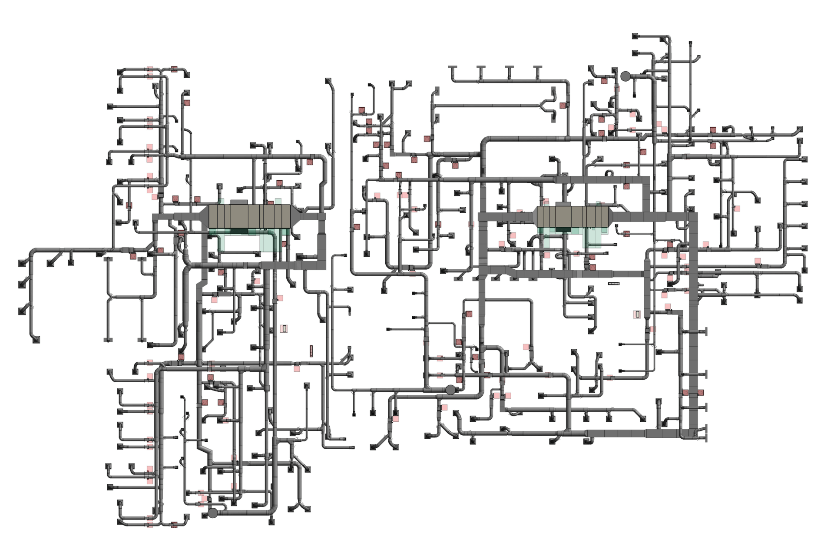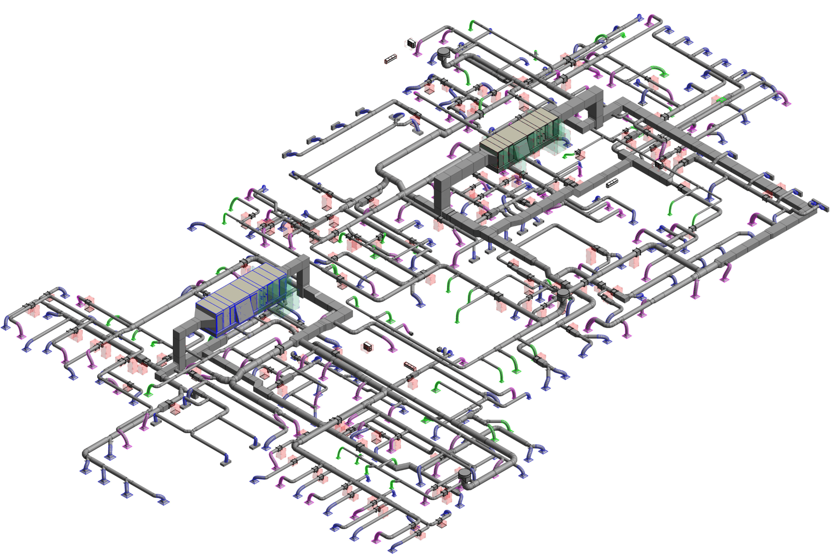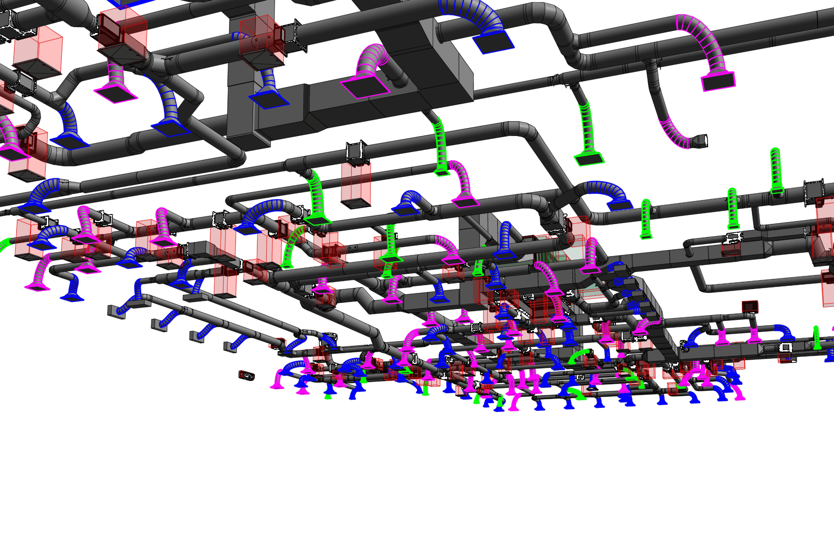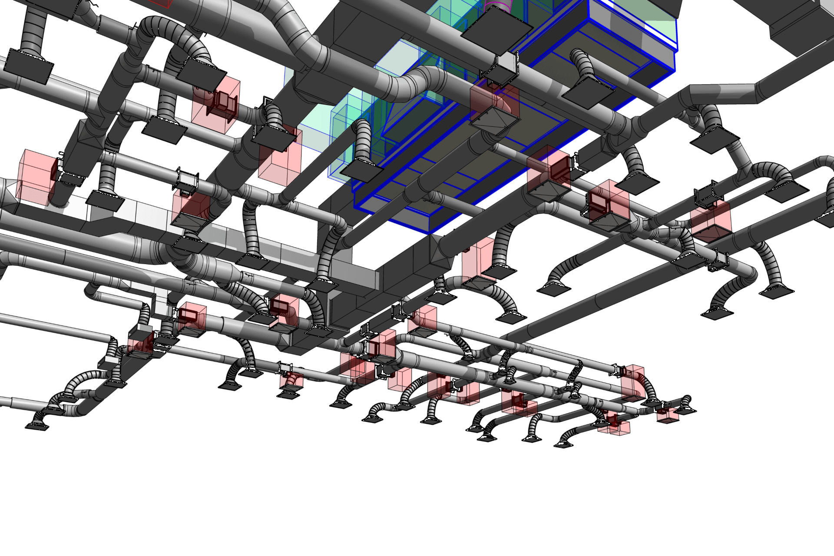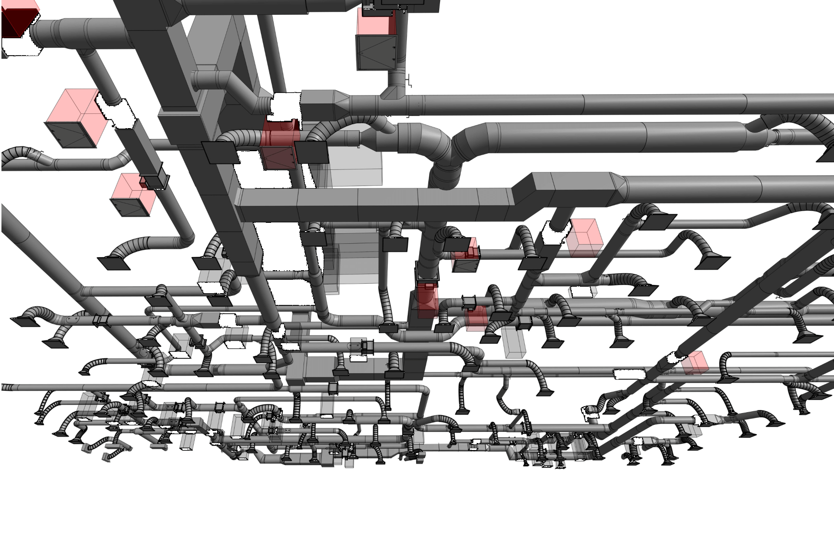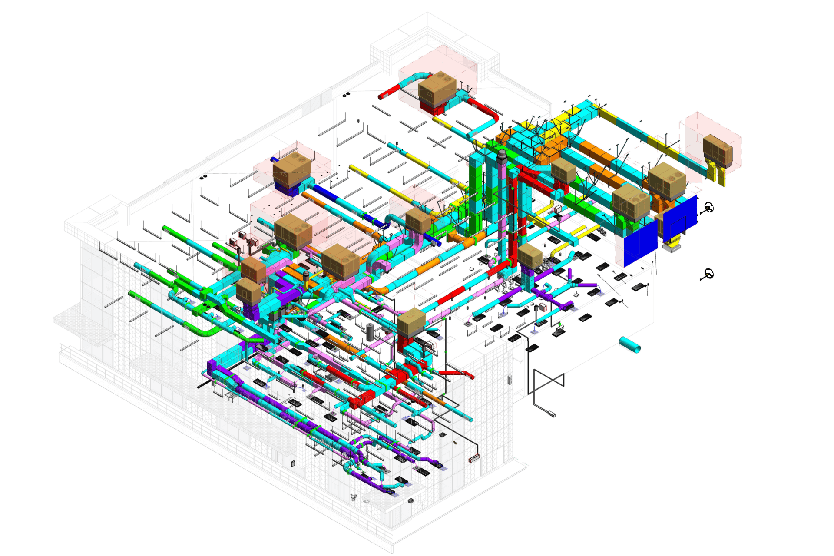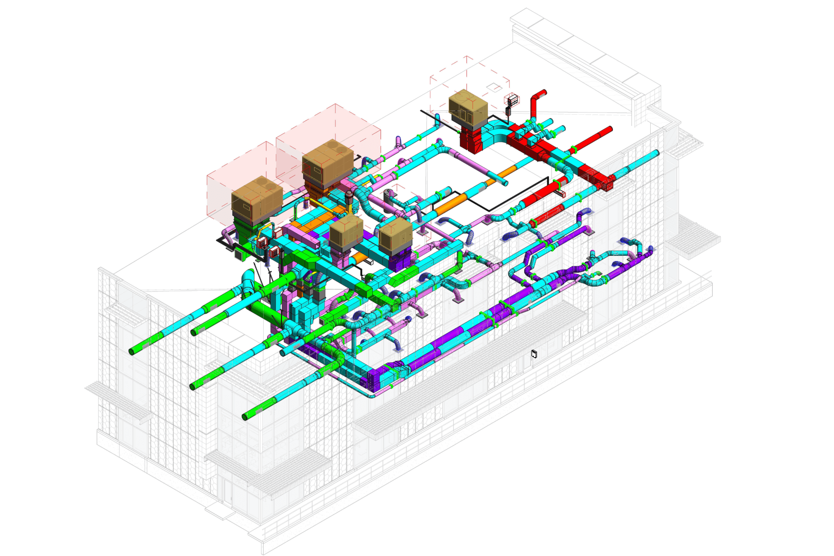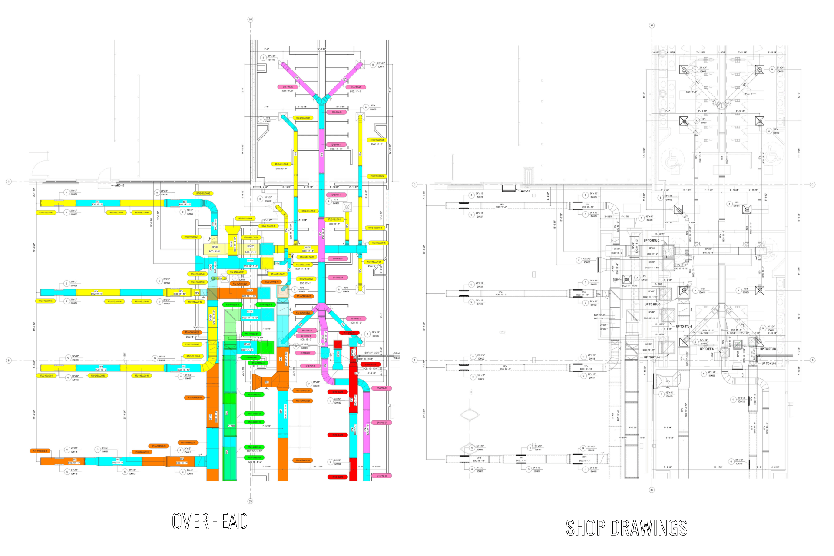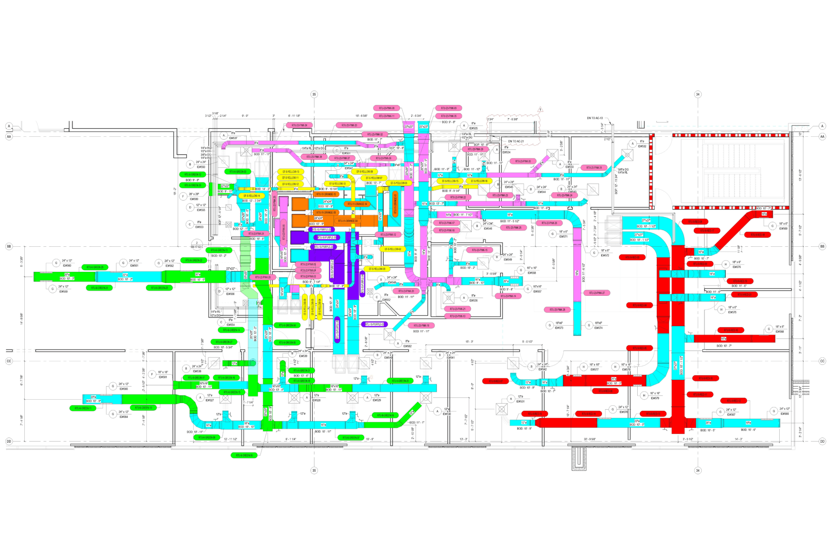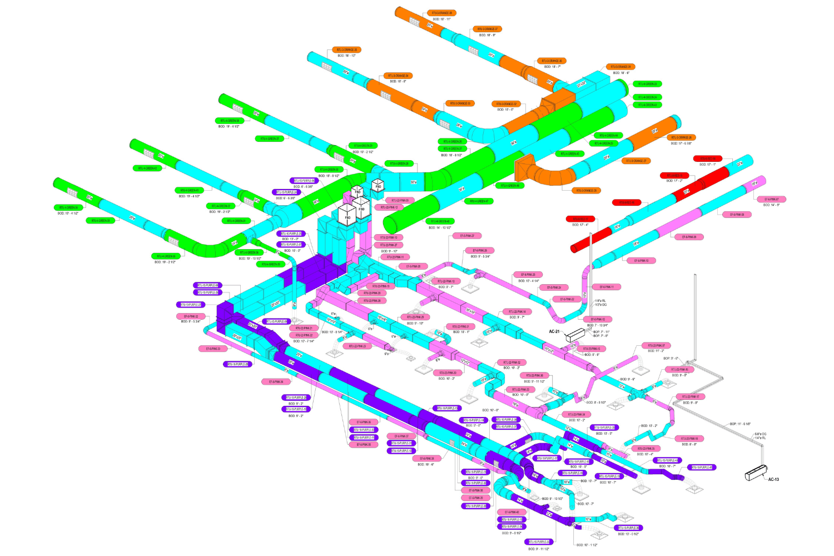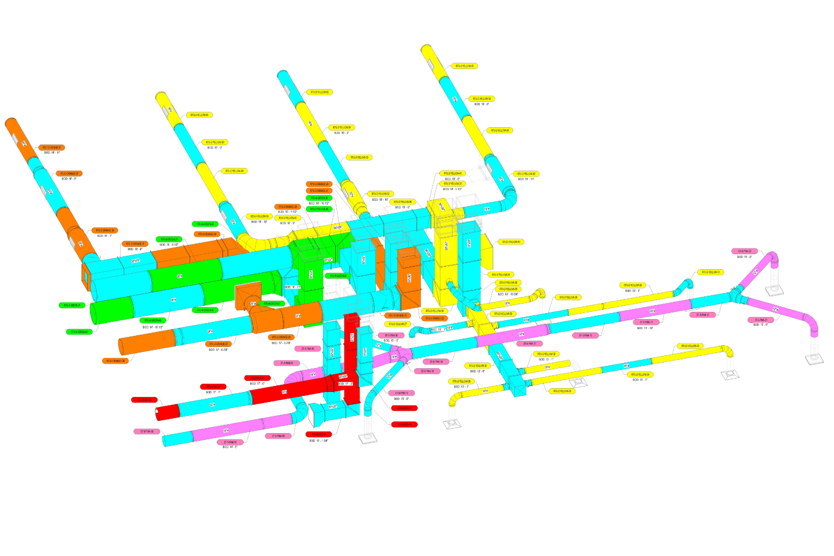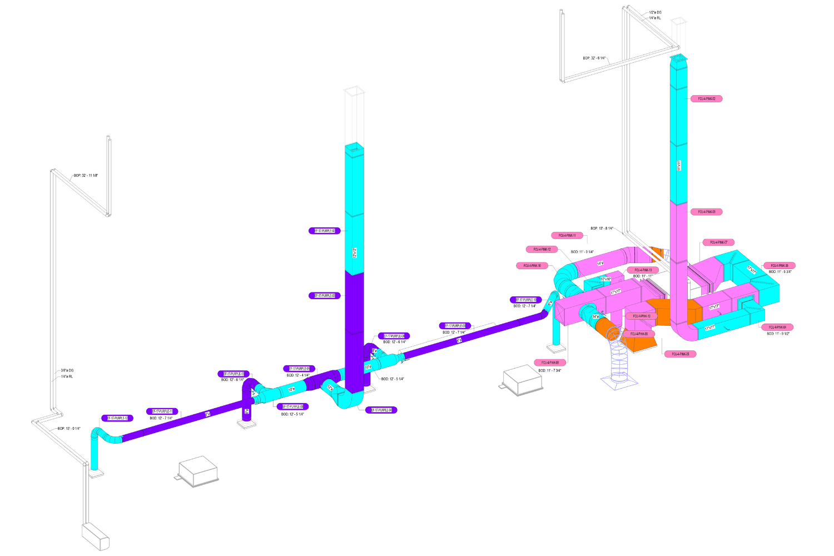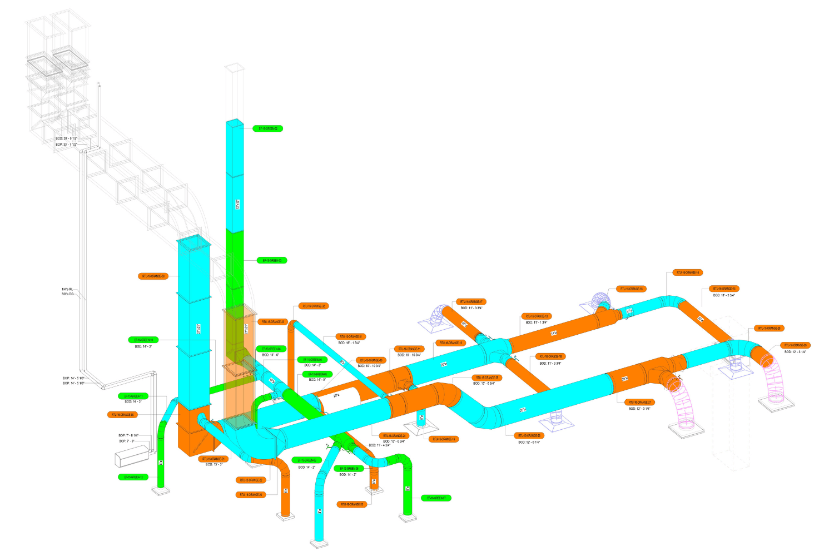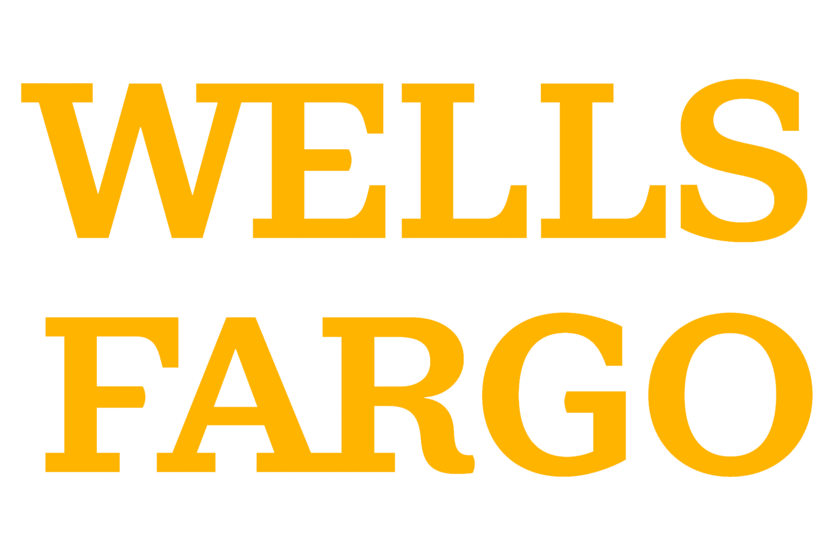Mechanical BIM Services
Optimize your MEP systems with our precision-driven Mechanical BIM Services.
Eliminate clashes, streamline coordination, and reduce costs with expertly developed 3D models.
At Alterpex, we create detailed MEP BIM models that cover every system — HVAC, mechanical piping, electrical and more. Our experienced team handles coordination across all trades to catch problems early, before they become expensive delays. We run clash detection, ensure accurate routing, create 4D schedules, and deliver clash-free models that make on-site installation faster and smoother.
We use smart tools and proven workflows to produce results that match your specs and support your deadlines. You get Revit MEP models that meet all industry BIM standards and are tailored to fit your project’s needs.
Our Mechanical BIM Services
BIM support for Mechanical engineering design.
Modeling HVAC, piping, clearances and mechanical systems with precise routing and equipment placement.
Detailed Mechanical Ventilation Equipment Modeling based on manufacturer specifications.
Represent a Mechanical subcontractor during the BIM/VDC coordination phase.
Converting 2D mechanical plans into accurate, constructible 3D BIM models.
Revit 3D modeling of complex ductwork, pipe systems, valves, fittings, hangers, and supports.
Clash detection services and resolution across disciplines.
Generating and managing RFIs tied to model coordination.
Preparing shop drawings, spool & prefab plans, and installation documentation.
Quantity take-offs and Bill of Materials (BOMs) for procurement and planning.
As-Built modeling and final mechanical drawings for project closeout.
Advantages of the BIM Mechanical Services
A greater degree of accuracy. Highly precise mechanical system models such as ductwork, HVAC systems, piping, and equipment with reduced design conflicts and installation issues.
Enhanced Coordination. Aligns mechanical systems with architectural and structural elements, improving cross-disciplinary integration and implementing the best BIM solutions.
Cost Savings. Early identification and resolution of clashes and constructability issues, reducing re-work, delays, and unnecessary labour costs during the construction phase.
Time Efficiency. Simplifies planning and decision-making, helping teams to meet tighter schedules and reducing downtime on site.
Better Visualization. With 3D mechanical models, we’ll be able to easily visualize the layout, routing, and spacing of systems and the placement of equipment.
Adherence to Standards. All mechanical designs are in accordance with existing BIM standards, local codes, and project specifications.
Improved Collaboration. Supports better communication between engineers, contractors, and coordinators with centralized, up-to-date model data.
Project Examples
Hospital
Warehouse
How is the price formed?
Supporting seamless coordination and ensuring the highest level of detail in each project is our top priority, no matter what size or complexity of the project.
However, there are some key factors that will impact price formation.
Our Mechanical BIM Modeling process
Project Scoping and Planning
Data Collection and Input
3D Modeling of Mechanical Components
Parametric Design
Spatial Coordination and Clash Detection
Visualization and Rendering
Quantity Takeoffs and Estimation
Energy Analysis
Documentation Generation
Review and Validation
As-Built Model and Documentation
We Provide our Services for
-

Single-Family Homes
-

Multifamily Residential
-

Commercial
-

Historical
-

Industrial
-

Healthcare
Our Clients
Benefits of Working with Us
Quality
Our experienced MEP modelers leverage advanced technology to deliver precise and reliable models that align with your exact requirements.
Speed
We establish clear timelines based on project scope and consistently deliver on schedule, ensuring fast and dependable turnaround.
Flexibility
Your needs come first. Our flexible approach allows us to adapt to changing project needs, ensuring customized solutions that align with your timeline and goals.
Value
We focus on delivering high-quality results without unnecessary costs, providing exceptional service that maximizes the value of your investment.

At Alterpex, we prioritize precision, punctuality, and clear communication to ensure the success of your mechanical modeling project.
Local Mechanical BIM Services
FAQs
-
Yes. We can jump in at any phase. We assess the current model, coordinate with your team, provide transition support, and help resolve any existing issues without slowing progress.
-
We primarily use Revit for mechanical modeling and Navisworks for coordination. It's reliable, supports high-detail MEP design, and allows seamless integration with other platforms and teams. We're open to integrating a new BIM software into our process.
-
Yes. Our modelers can convert 2D plans into detailed 3D mechanical BIM models.

Whether you are in California or anywhere else in the US, Alterpex is here to support you.
Contact us today to see how our innovative approach can bring your project to life with unparalleled accuracy and efficiency through our Mechanical BIM Services.
Related Services
Contact us
Contact us to streamline your construction process with our Mechanical BIM Services
We Provide Professional Services Nationwide
Home > BIM Services > MEP BIM Modeling > Mechanical BIM Services


