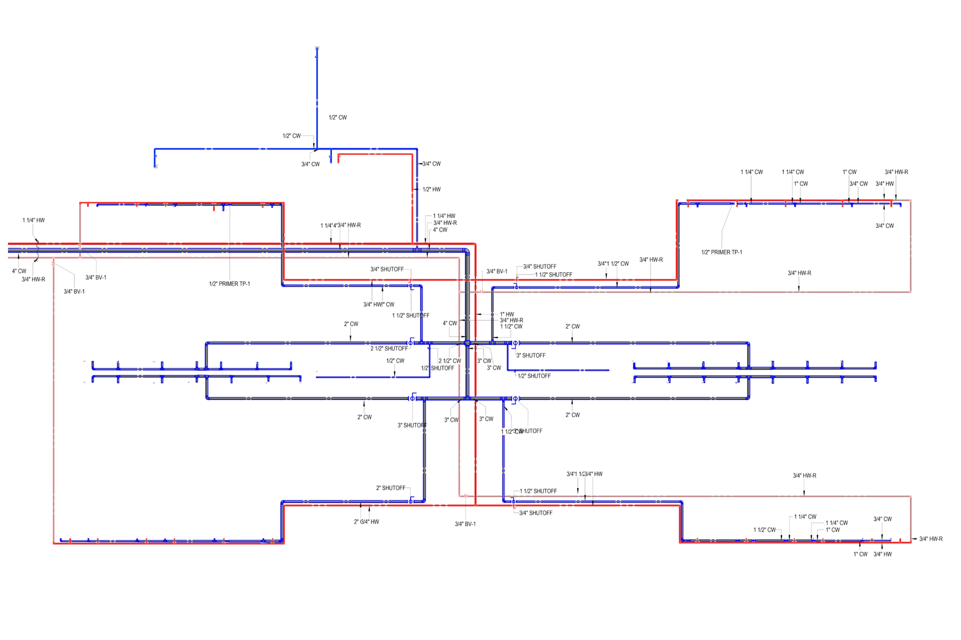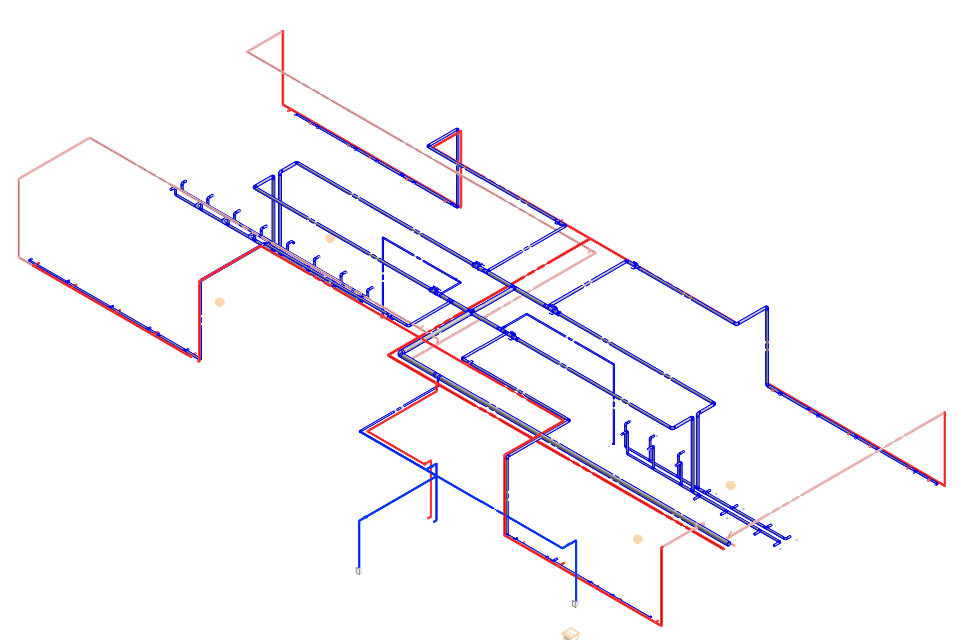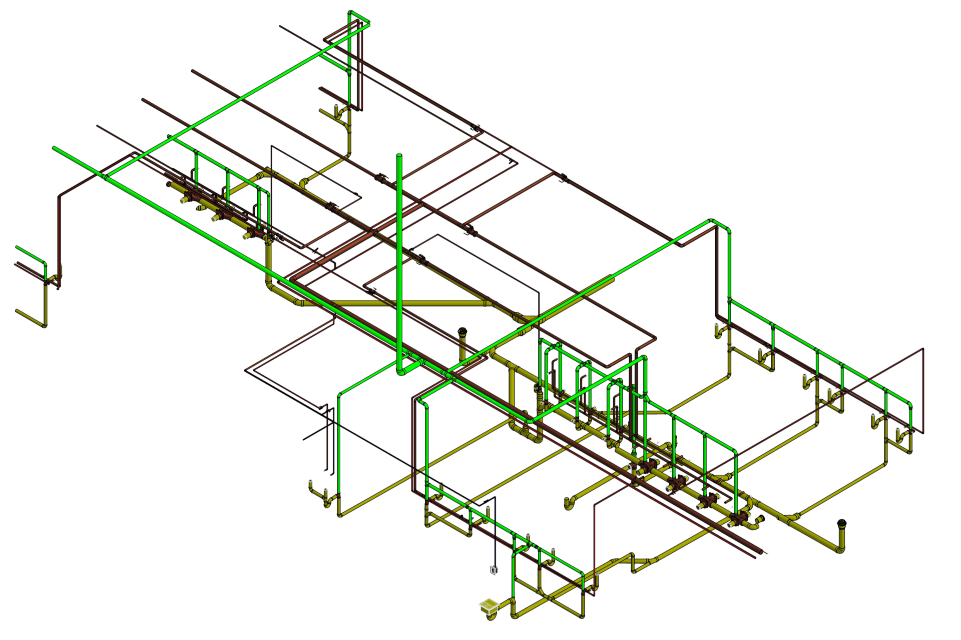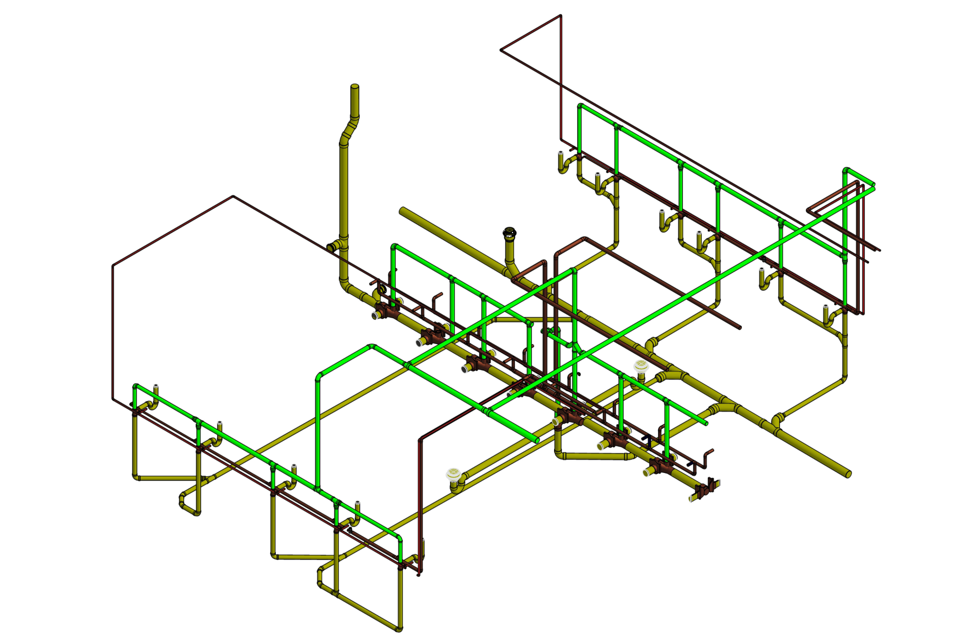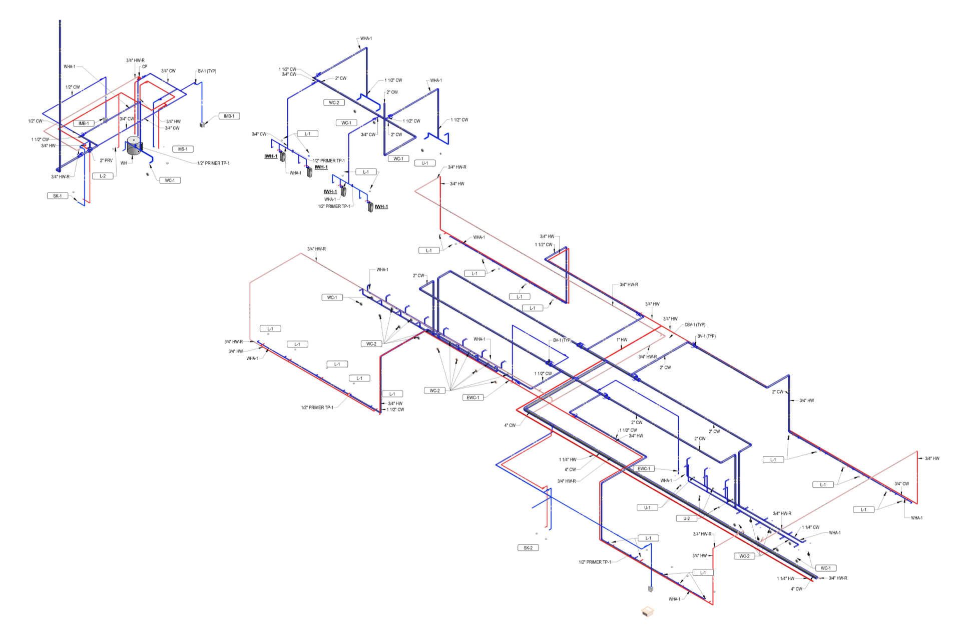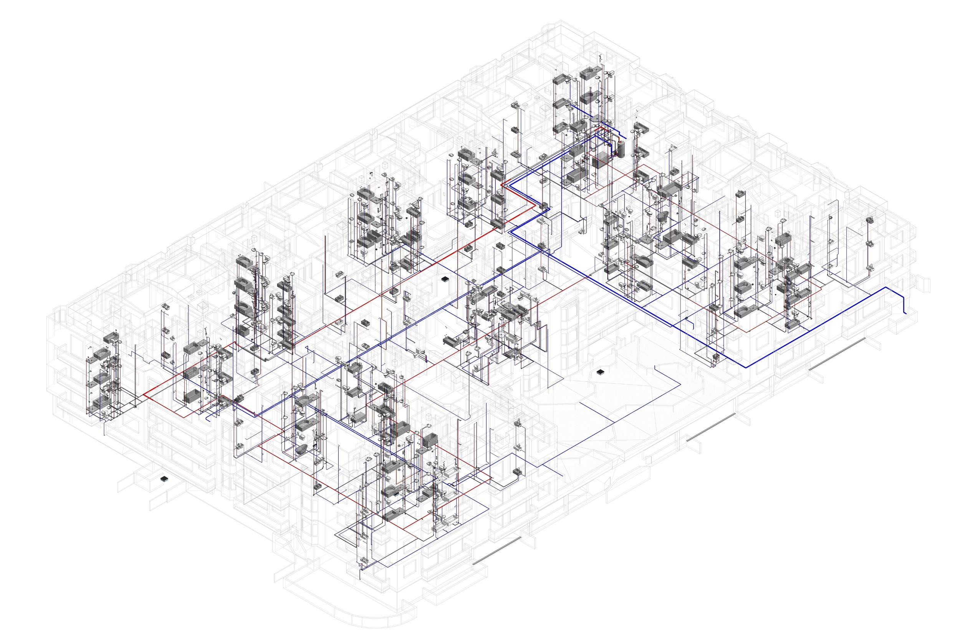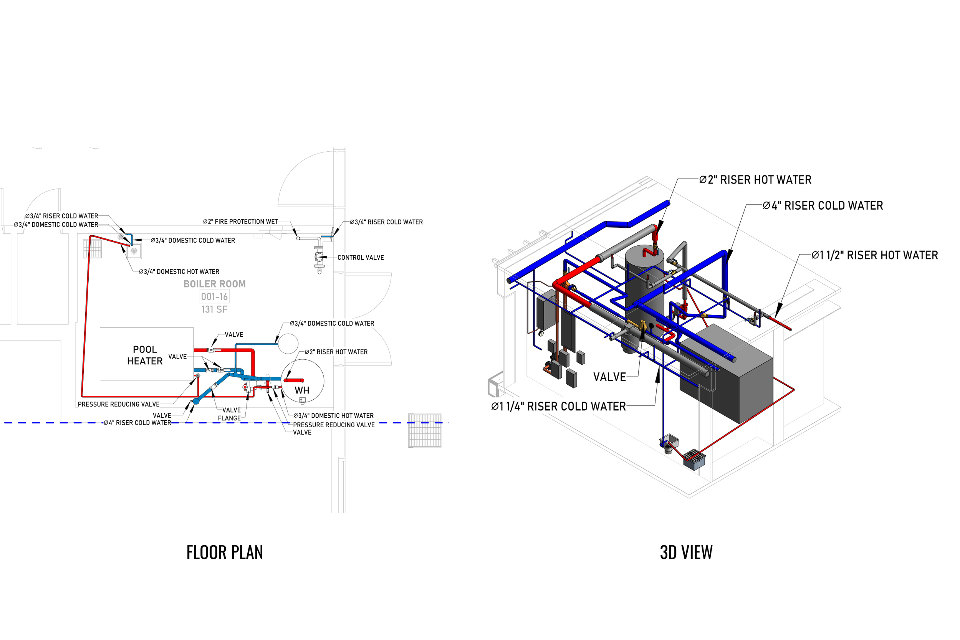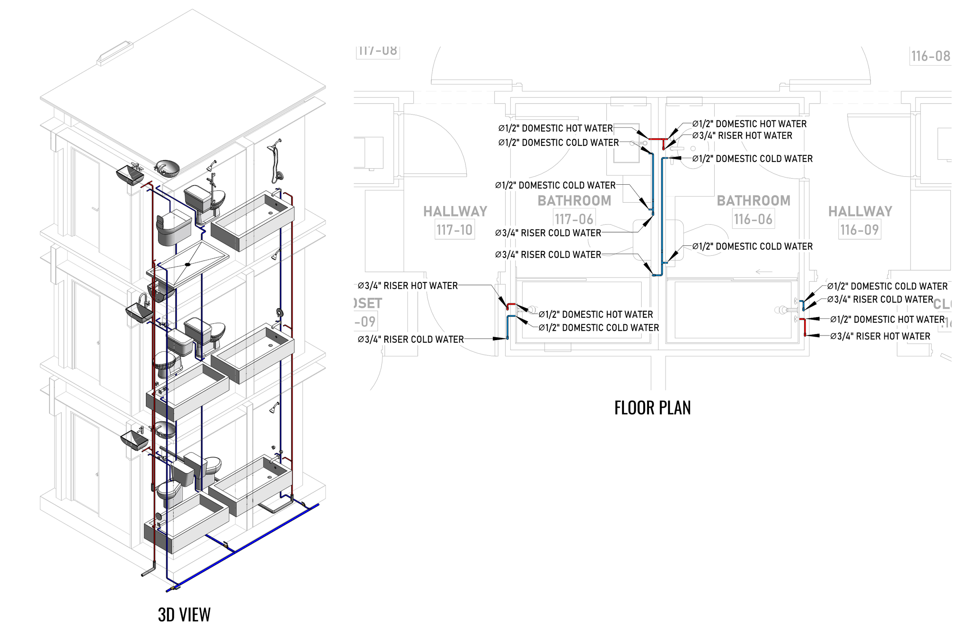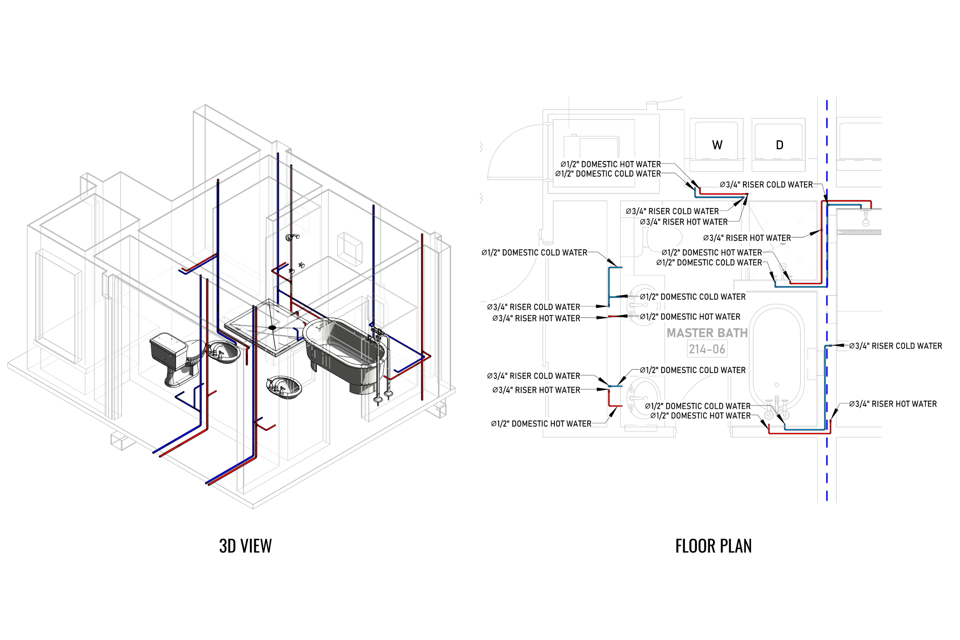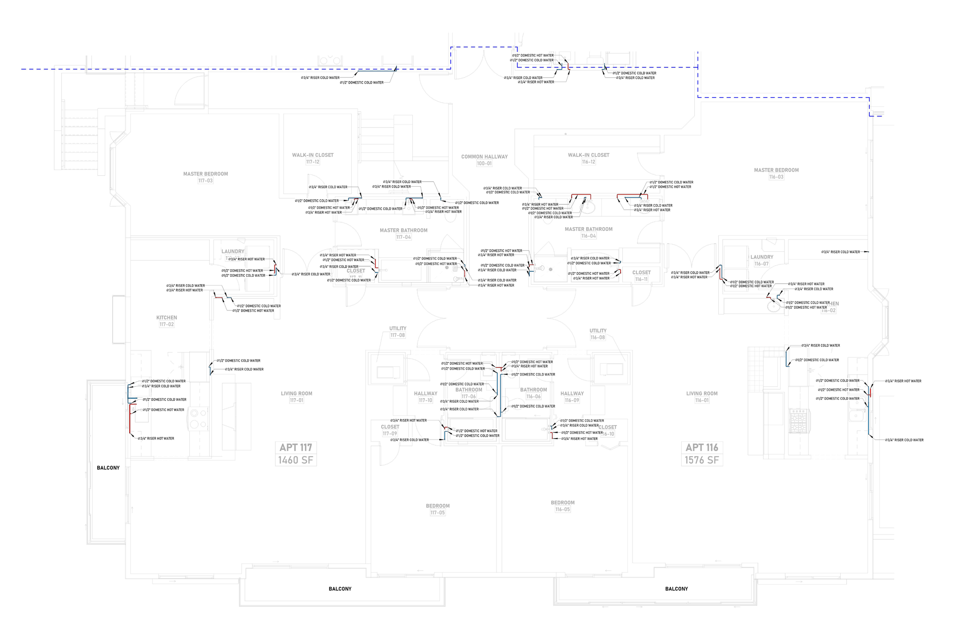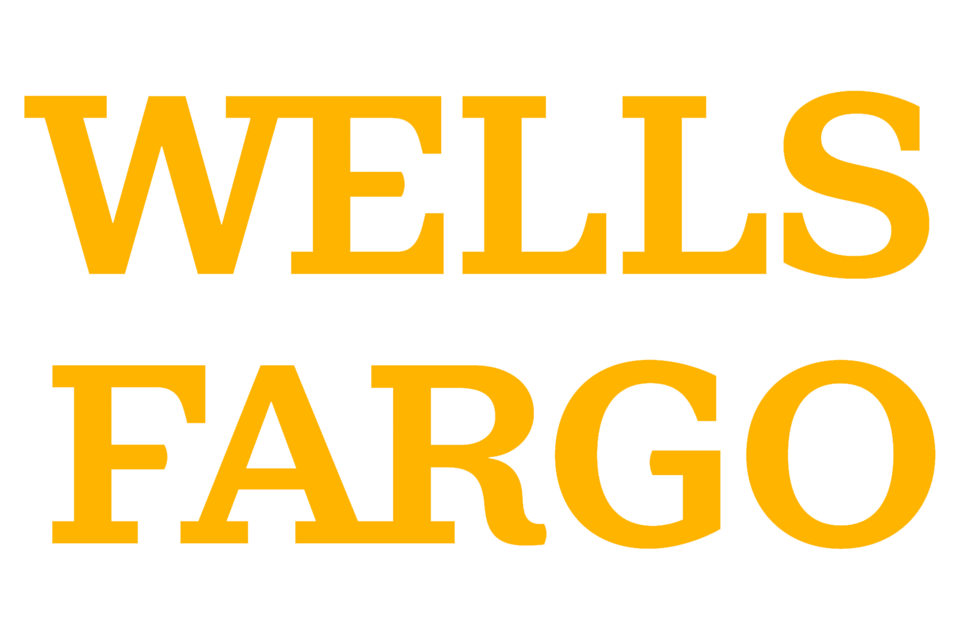Plumbing modeling services
Elevate your construction projects with premier Plumbing BIM Services.
From intricate 3D models to seamless system integration, we optimize your project for efficiency, cost optimization, and regulatory compliance.
We stand out by offering tailored solutions that cater to the unique needs of each facility and client, ensuring efficient plumbing system design, plumbing BIM coordination services, seamless integration, and optimal performance.
Utilizing state-of-the-art Revit software, our expert BIM team ensures that every aspect of your plumbing system is meticulously designed and coordinated, minimizing errors and maximizing efficiency.
Our 3D Plumbing BIM Modeling Services include design, coordination, clash detection, and project management. We focus on precision and collaboration, helping you visualize and manage your plumbing systems throughout the building's lifecycle.
Our Plumbing BIM Services
BIM solutions for Plumbing engineering design.
Modeling plumbing systems, ensuring optimal plumbing and drainage routes.
Detailed Plumbing Equipment and Fixtures Modeling per Manufacturing Specifications.
Representing Plumbing subcontractor during BIM/VDC coordination phase.
2D drawings to 3D conversion of design plans to clash-free constructible 3D models.
Modeling complex plumbing systems with equipment, pipes, valves, supports, etc.
Clash detection in Navisworks.
Creating drafts and managing RFIs.
Shop drawings, fabrication, and installation plans.
Quantity take-off and BOMs.
As-Built model and drawings for plumbing services.
Advantages of the 3D Plumbing Modeling Services
Increased Precision. Reduce errors in precise plumbing designs by providing detailed and accurate models.
Enhanced Coordination. Ensures seamless integration of plumbing systems with other building components.
Cost Savings. Identifies potential issues early in the design phase, reducing the need for costly changes and rework during construction.
Time Efficiency. Accelerates timelines by streamlining the design and planning process, resulting in faster completion.
Improved Visualization. Offers 3D visualizations of plumbing systems, making it easier for stakeholders and BIM coordinators to understand and review designs.
Better Material Management and quantity takeoff. Optimized material usage helps in accurate estimation, reducing waste and lowering costs.
Compliance with Standards. Ensures designs meet all relevant codes and standards, reducing the risk of non-compliance issues.
Improved Collaboration. Promotes better communication and collaboration between teams, improving overall results.
Flexibility and Scalability. Allows for easy modifications and scalability of plumbing systems to meet changing project requirements.
Project Examples
Warehouse
Multi-unit residential building
How the price is formed?
The minimum job cost is $1,500, a starting point for projects that require a certain amount of scope and experience. The final cost will depend on the following factors
Our Plumbing modeling services process
Project Scoping and Planning
Data Collection and Input
3D Modeling of Plumbing Components
Parametric Design
Clash Detection and Coordination
Visualization and Rendering
Detailed Documentation
Quality Control and Review
Revit plumbing model and Documentation
We Provide our Services for
-

Single-Family Homes
-

Multifamily Residential
-

Commercial
-

Historical
-

Industrial
-

Healthcare
Our Clients
Benefits of Working with Us
Quality
Our team is made up of experienced professionals who use innovative methods to create highly accurate models. We deliver results that will fully meet your expectations.
Speed
We strictly follow the set schedule, ensuring that the planned work is completed promptly.
Flexibility
The foundation of our approach is customizing services to meet your unique requirements. We demonstrate flexibility by accommodating your schedule and adhering to your standards.
Value
Share your requirements with us, and we will strive to maximize the benefits of your project.

At Alterpex, we prioritize precision, punctuality, and clear communication to ensure the success of your plumbing modeling project.
Local Plumbing BIM Services
FAQs
-
This is a digital representation of a building's plumbing system. It involves using BIM software to create detailed and accurate 3D models of plumbing components including pipes, fixtures, valves, and other elements. These models help in the planning, design, and management of plumbing systems throughout the life cycle of a building.
-
In our work, we use the Revit software.

Whether you are in California or anywhere else in the US, Alterpex is here to support you.
Contact us today to see how our innovative approach can bring your project to life with unparalleled accuracy and efficiency through our Plumbing BIM Services.
Related Services
Contact us
Contact us to streamline your construction process with our Plumbing BIM Services
We Provide Professional Services Nationwide
Home > BIM Services > MEP BIM Modeling > Plumbing BIM Services


