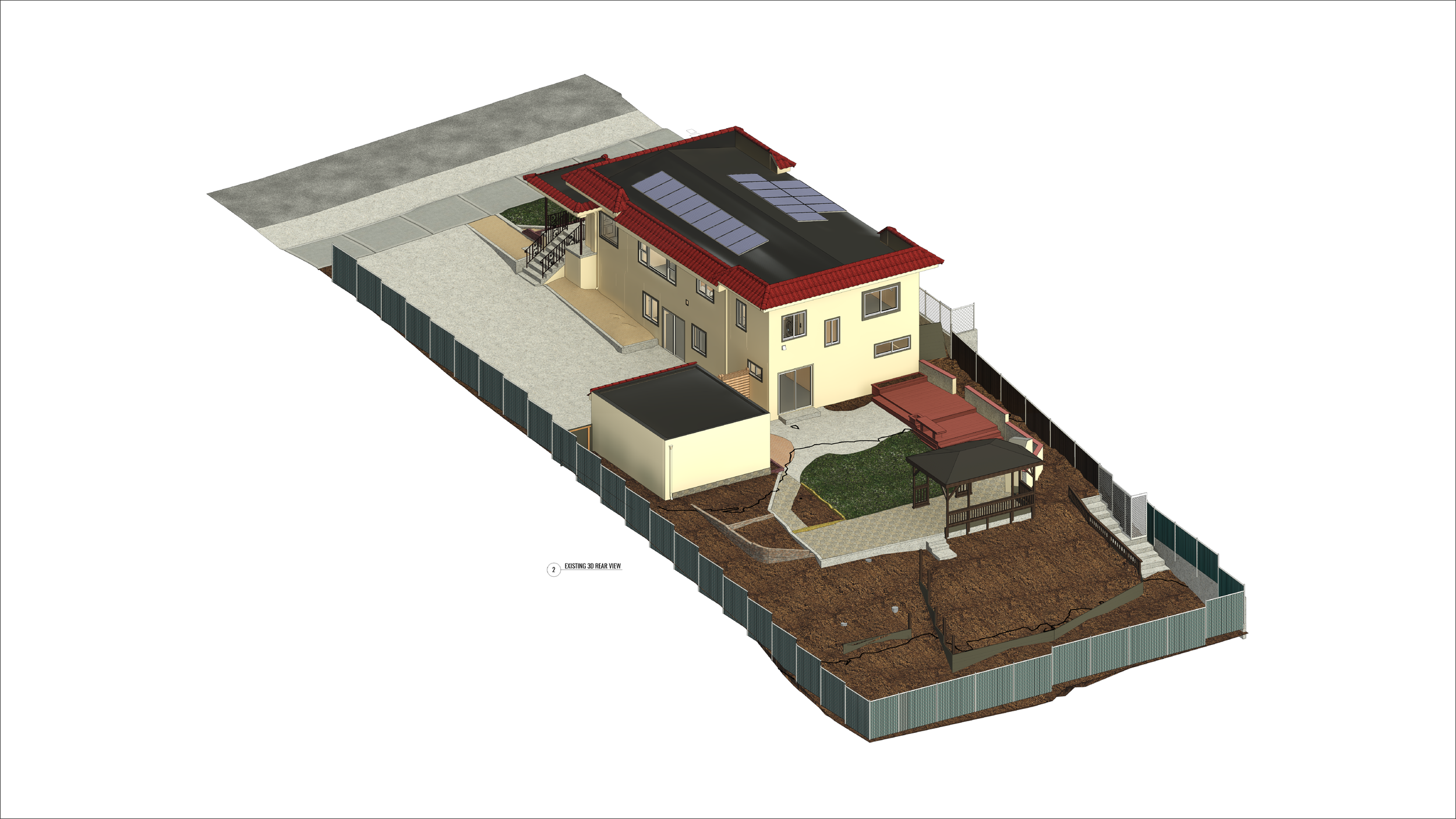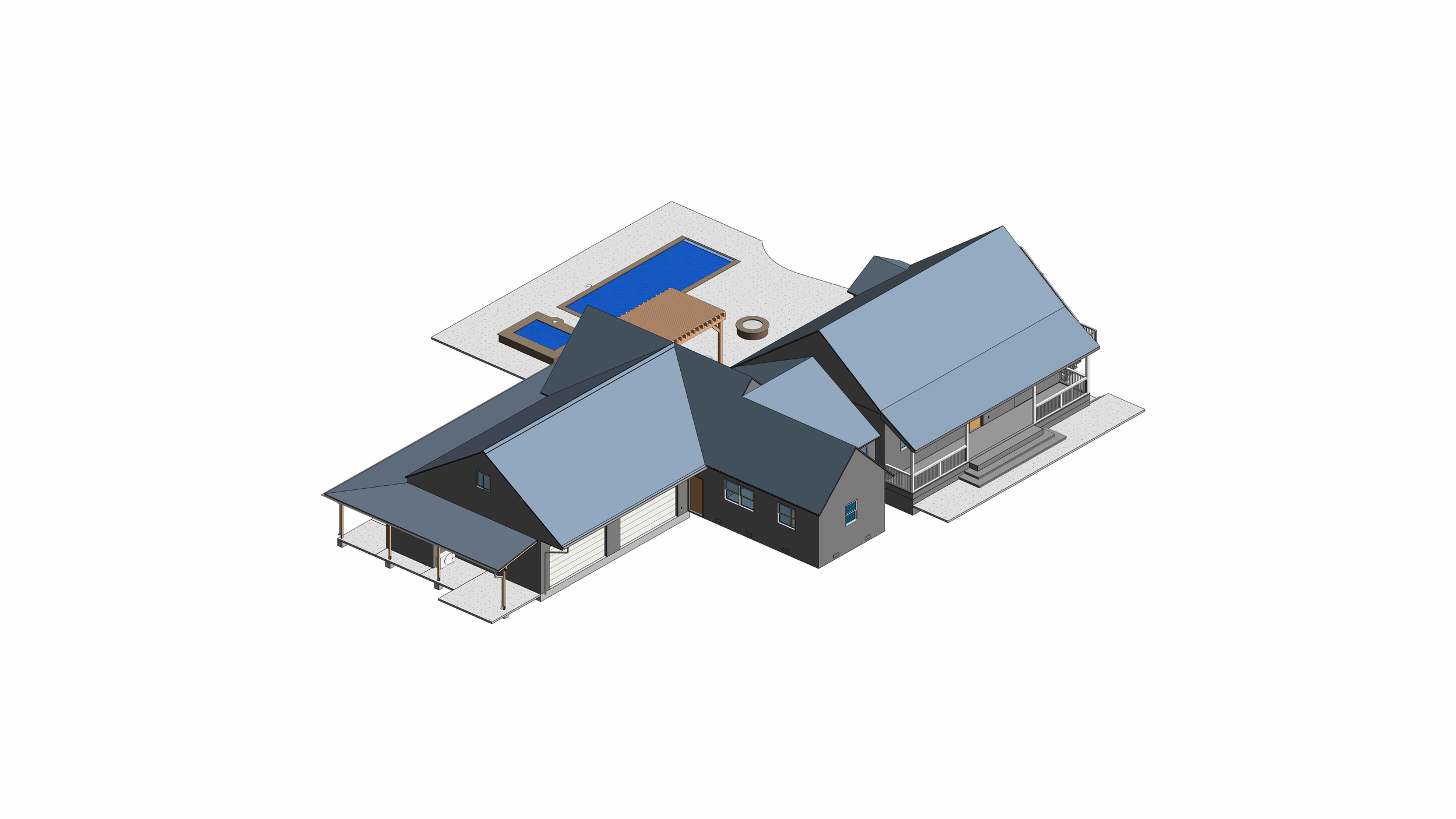Selected Portfolio Projects
Single-Family Remodeling
Single-Family Remodeling, Hayward
Project Details
Alterpex was responsible for scanning and collecting data of existing conditions for single-family house and site. Create a proposed design for the main residence building and new ADU 3D model, visualization & plans.
Existing
Residence Area 1,422 sf
Garage Area 368 sf
4 Beds, 2 Baths
Full Interior & Exterior Point Cloud
360 Virtual Tour
Complete As-Built Set of Plans
Proposed
Main Residence Remodel within the existing square footage
Bathroom Addition
Main Residence 4 Beds, 3 Baths
Proposed ADU 2 Beds, 2 Baths
3D Revit Model & CAD drawings
Single-Family Remodeling, Tahoe
Project Details
Alterpex was responsible for scanning and collecting data of existing conditions for single-family house and site. Create a proposed design for the garage addition (1,004 sf) and design a backyard area. Create 3D models, visualization & plans for permit.
Existing
Residence Area 2,738 sf
2 Beds, 2 Baths
Full Interior & Exterior Point Cloud
360 Virtual Tour
Complete As-Built Set of Plans
Proposed
Main Residence Remodel
Garage & Bathroom Addition
Backyard Design
Outdoor Kitchen & Pergola
Outdoor Pool, Hot Tub & Fire Pit
Related Services

































