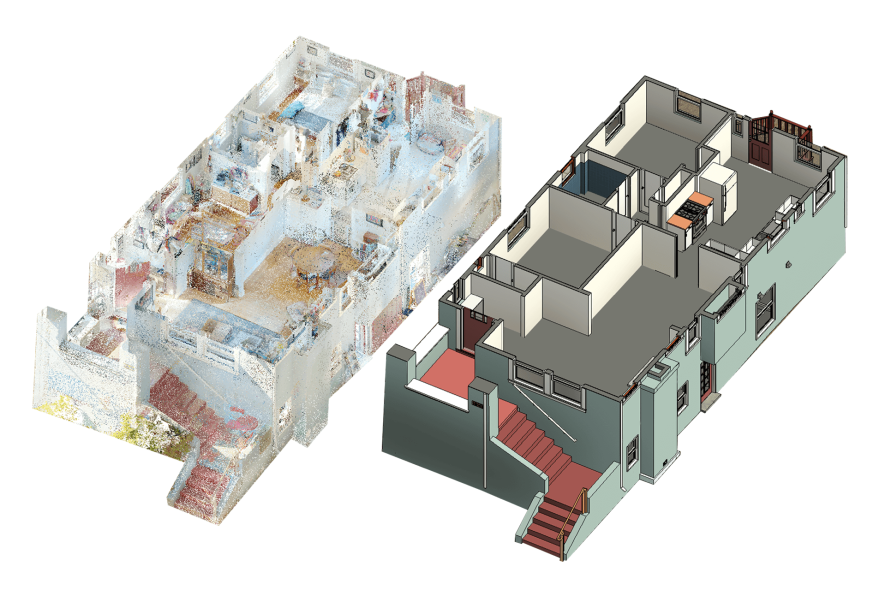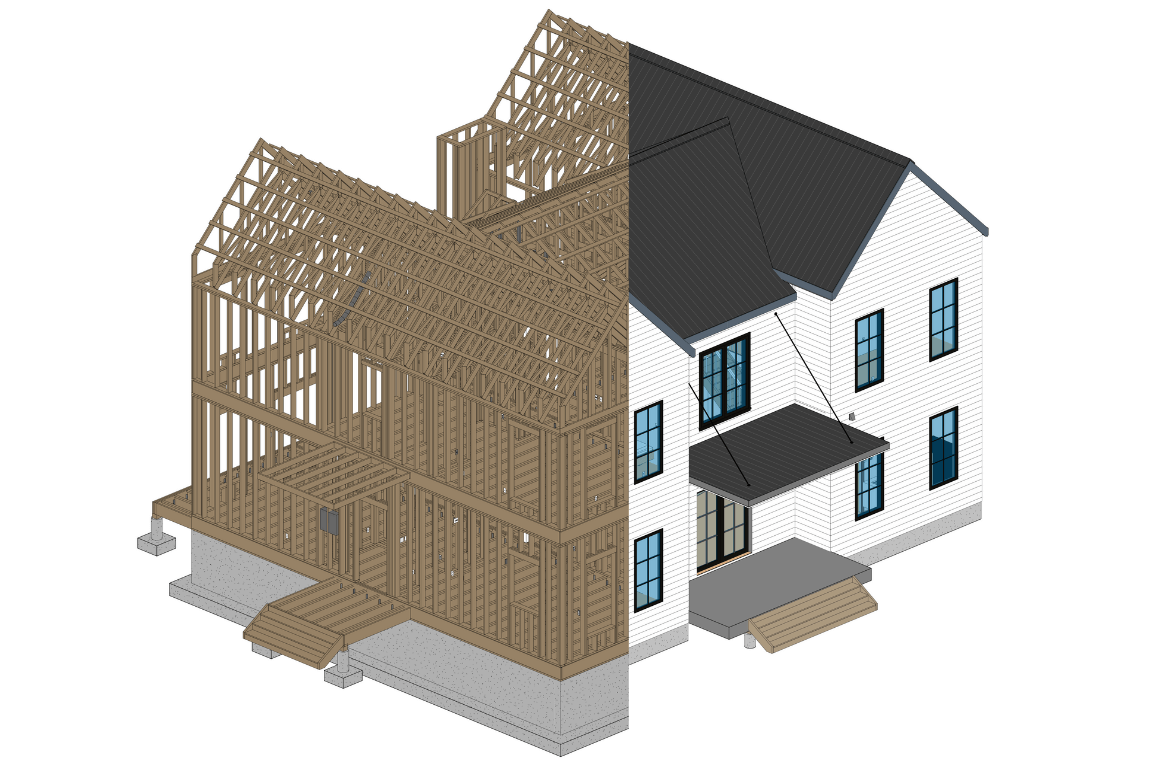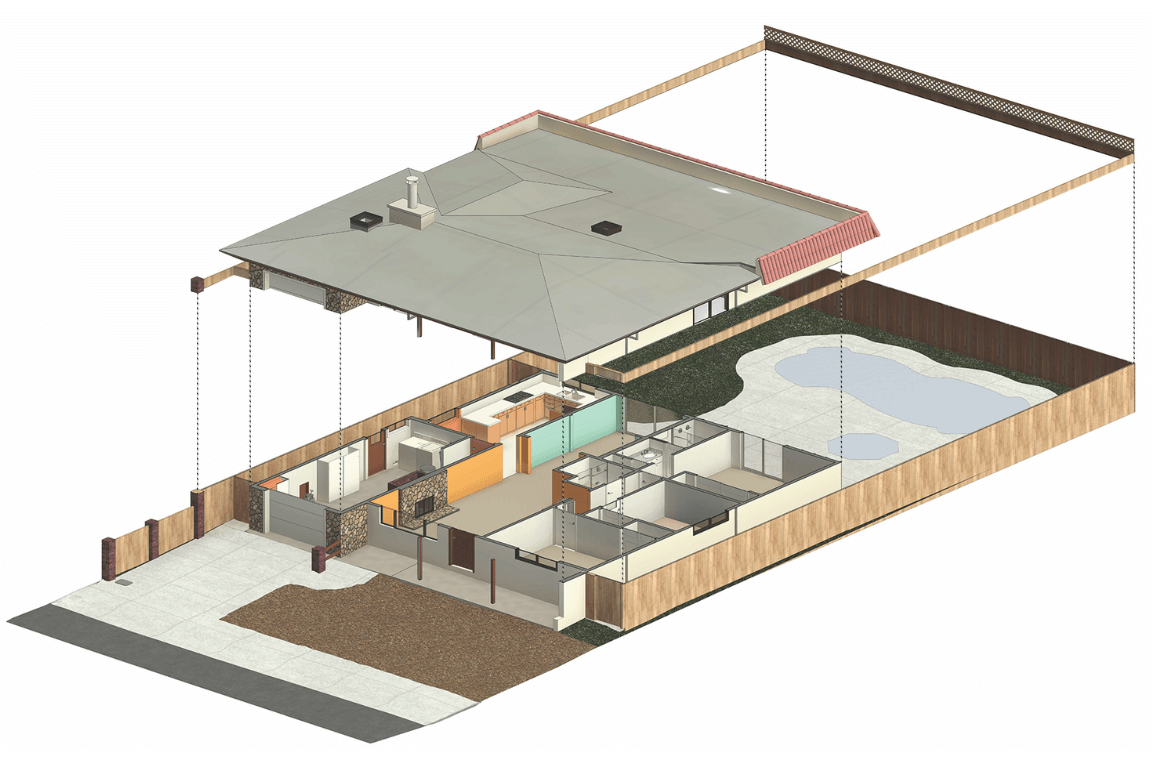Scan to BIM
The Scan to BIM process entails using a 3D laser scanner to capture precise 3D scans of an already existing building. This data is then utilized to create or update a BIM model.
What is Building Information Modeling (BIM)?
BIM, short for Building Information Modeling, is a revolutionary software modeling process that has transformed the construction industry. At its core, BIM is a digital representation of a building's physical and functional characteristics, serving as a shared knowledge resource for information throughout its entire life cycle. Architects, engineers, contractors, and other stakeholders collaborate on a single BIM model, which encompasses geometry, spatial relationships, and detailed building features. The model goes beyond a mere 3D representation, as it also includes vital data about materials, quantities, costs, and more. BIM enables efficient planning, design, construction, and operation of buildings, promoting seamless coordination and communication among project teams.
By using BIM, professionals can make informed decisions, detect clashes and errors early on, visualize projects in pre-construction stages, and facilitate accurate cost estimation. The advantage of laser scanning technology has further enhanced the capabilities of BIM through the Scan to BIM process. This process involves capturing an accurate 3D scan of an existing building using a 3D laser scanner and using that data to create or update a BIM model. By combining laser scanning and BIM, construction projects can benefit from precise as-built documentation, streamlined workflows, improved accuracy, and reduced errors.
What is Laser Scanning
Laser scanning is cutting-edge technology that has revolutionized the process of capturing as-built site data and three-dimensional imagery. It involves the use of 3D laser scanners, which utilize LiDAR, SLAM or similar technology to measure and record precise locations and distances. The scanner lasers hit surfaces within its line of sight, and the reflected lights are recorded as X, Y, and Z coordinates, creating a “point cloud” of data. This point could consist of millions of points that accurately represent the physical environment.
Laser scanning enables the rapid and accurate collection of data, providing a detailed and comprehensive digital representation of the scanned site.
This technology is widely used in various industries, including architecture, engineering, construction, and surveying.
The benefits of laser scanning are plenty. It allows for precise measurements, eliminating human error and ensuring accuracy. It saves time compared to traditional data collection methods, as it can quickly capture large areas. The collected data can be easily shared and utilized for various purposes, such as creating as-built models, assessing progress, identifying clashes, and conducting analyses. Laser scanning has become an integral component of the Scan to BIM process, enabling the creation of accurate and reliable BIM models from real-world conditions.
Connection between BIM & Scan to BIM
The connection between BIM and Scan to BIM lies in their collaborative and symbiotic relationship within the construction industry. BIM, as a powerful software modeling process, provides a digital representation of a building's design, construction, and operation. It acts as a central hub for information, allowing the parties to work together efficiently. On the other hand, Scan to BIM utilizes 3D laser scanning technology to capture precise as-built data of existing structures and sites. This data is then incorporated into the BIM model, enriching it with real-world conditions and accurate measurements.
By integrating the information gathered through laser scanning into the BIM model, Scan to BIM enhances its accuracy and reliability. It ensures that the model reflects the actual physical characteristics of the building, providing a comprehensive representation of the existing conditions. This integration enables various applications, such as as-built documentation, renovation and retrofit projects, clash detection, facility management, and more.
Scan to BIM plays a crucial role in bridging the gap between the virtual and physical worlds. It allows construction professionals to have a holistic view of a project by incorporating real-world data into the digital model. This connection enhances decision-making processes, facilitates effective communication among project teams, reduces errors, and enables better project planning and execution.
The use of Scan to BIM within the BIM workflow has become increasingly prevalent, as it brings numerous benefits to construction projects. It streamlines the design process, minimizes rework, identifies discrepancies between the as-built conditions and the original design, and enables efficient facility management throughout the building's life cycle. The combination of BIM and Scan to BIM represents a powerful synergy that optimizes construction processes and drives innovation in the industry.
Main Steps of Scan to BIM Process
1. Scan Planning
Before conducting the actual scanning, thorough planning is critical. This step involves identifying the information requirements for the desired model and determining the level of detail needed. By clarifying the building elements, level of detail, and non-geometric attributes, the scanning process can be optimized to meet project specifications.
2. Scanning
The scanning phase utilizes 3D laser scanners to capture high-density point cloud data of the physical space or site. These scanners emit laser beams and record the coordinates of the reflected beams, creating a detailed point cloud representing the real-world environment. The scanning process involves strategically positioning the scanner and capturing data from multiple viewpoints to ensure comprehensive coverage.
3. Data Processing
Once the scanning is complete, the collected point cloud data needs to be processed. This step involves importing the point cloud data into specialized software capable of handling large datasets. The software processes and registers the individual scans, aligning them to create a unified point cloud model.
4. 3D Modeling
After the point cloud data is processed, it is time to convert it into a 3D BIM model. This step involves using modeling software, such as Autodesk Revit, to extract physical and functional information from the point cloud and create an accurate representation of the as-built conditions. The modeler identifies building elements, refines the geometry, assigns properties, and incorporates the scanned data into the BIM model.
5. Model Integration and Analysis
Once the 3D BIM model is created, it can be integrated with other project data and analyzed for various purposes. The integrated model allows stakeholders to assess clash detection, evaluate progress, simulate construction sequences, perform energy analysis, and conduct other analyses to optimize the project's design, construction, and operation.
Why is Scan to BIM so widely used?
Scan to BIM is widely used in the construction industry due to its numerous benefits and its ability to address various challenges throughout the project lifecycle. It offers solutions to several problems that arise in traditional as-built documentation processes and facilitates efficient project management.
One of the key problems that Scan to BIM solves is the lack of accurate and up-to-date as-built documentation. Traditional methods of capturing as-built conditions can be time-consuming and prone to human error, leading to incomplete or unreliable information. Scan to BIM overcomes these challenges by providing highly accurate 3D scans of the existing building, capturing every detail, and ensuring the documentation reflects the actual conditions
Another problem that Scan to BIM addresses is the need for clash detection and coordination in complex construction projects. By integrating laser scanning data into the BIM model, potential clashes between existing conditions and new design elements can be identified and resolved in the virtual environment before they occur on-site. This proactive approach minimizes rework, reduces costs, and improves overall project efficiency.
The benefits of Scan to BIM are far-reaching
It significantly enhances the accuracy and reliability of as-built documentation, reducing the risk of errors and discrepancies. The data collected through 3D laser scanning provides a comprehensive and detailed representation of the existing conditions, enabling precise measurements and informed decision-making.
Scan to BIM improves project visualization and communication. The 3D BIM model, enriched with scanned data, allows stakeholders to visualize the project in a realistic manner, making it easier to convey design intent and facilitate effective collaboration among project teams.
Scan to BIM enhances project efficiency and reduces costs by streamlining processes, minimizing rework, and enabling clash detection and coordination. It also provides valuable insights for facility management, asset maintenance, and future renovations.
Scan to BIM is used to overcome challenges related to as-built documentation, clash detection, and coordination. Its benefits include accurate documentation, improved project visualization, enhanced collaboration, optimized project efficiency, and cost savings. By leveraging the power of 3D laser scanning and BIM integration, Scan to BIM has become an indispensable tool in the construction industry, transforming the way projects are planned, designed, and executed.










