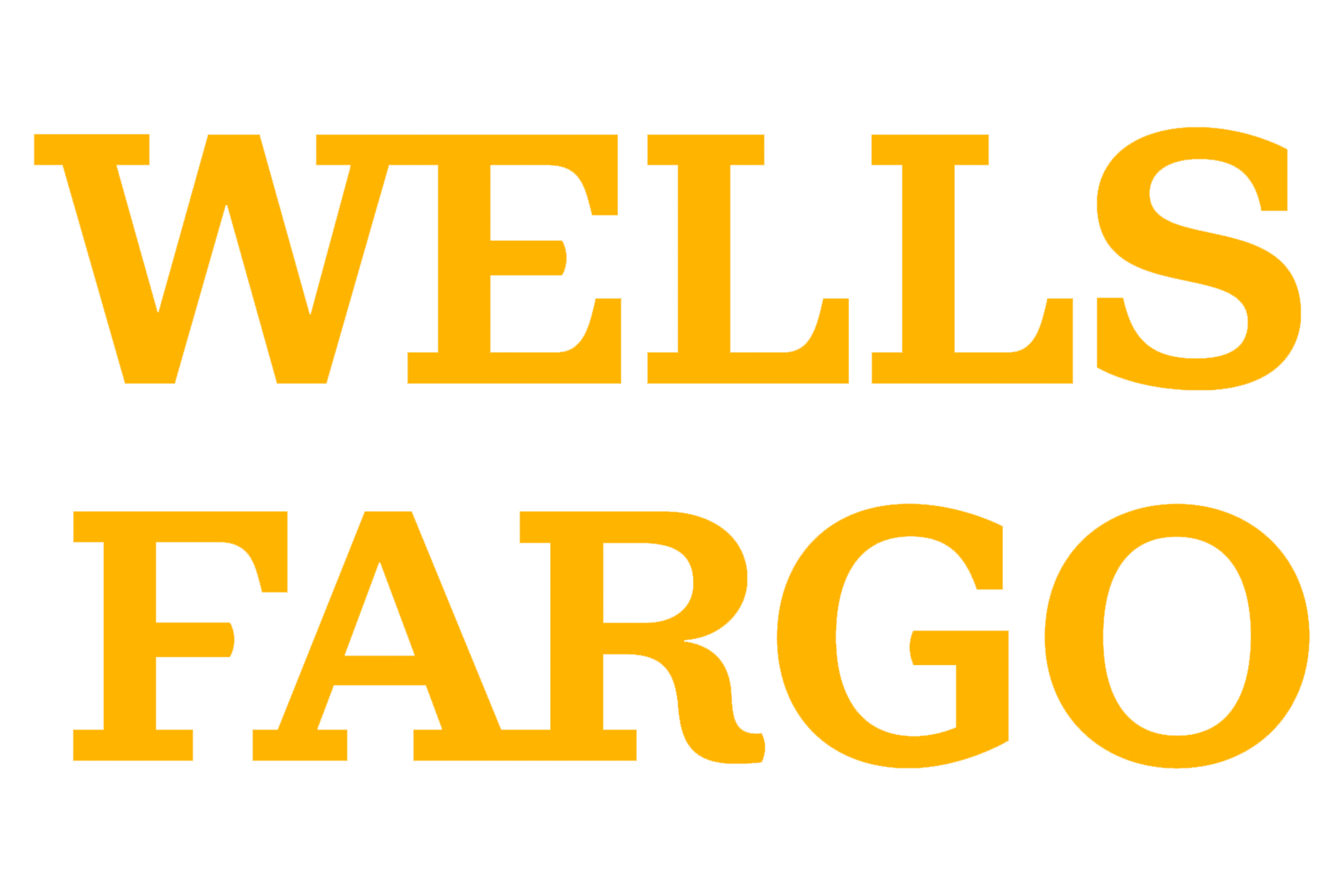Revit Modeling Services
Get fast, accurate Revit drafting services built for architects, designers, engineers, and contractors in the USA.
We deliver detailed BIM model solutions that cut rework, boost coordination, and keep your project moving on time and budget.
We work in Revit and build accurate 3D models based on real construction conditions. You see how everything fits together before any work begins. Systems, structure, and details, all mapped out.
Our Revit 3D modeling services encompass model setup, clash detection, and creation of construction-ready drawings.
Our architectural models are clear, easy to use on-site, and always aligned with how things get built.
Our Revit Modeling Services
Revit Family Creation Services
We build custom, high-quality Revit families that match your exact specs. Perfect for streamlining your 3D model and cutting down on repetitive work across construction projects. Ideal for AEC industry teams who want fast results without hiring in-house.
Revit Architectural Services
From concept to detailed shop drawings, we deliver architectural models ready for real-world use. Get construction documents that help you move faster through approvals and coordination, design development, and 2D plans for permitting and general contractors, while maintaining the latest updates within the Revit architectural model.
BIM Coordination Services
We provide complete BIM coordination to identify and resolve issues before they reach the construction site. Our team performs clash detection across architectural, structural, and MEP models, ensuring your projects stay on schedule and within budget. We deliver precise and reliable Revit models that support and enhance MEP engineering.
PDF to BIM
We convert 2D PDF drawings into accurate, detailed BIM models. Our process ensures every element is modeled to reflect the PDF data and provide more details and information. The result is a reliable model ready for design, coordination, and construction. We ensure element alignment, detect clashes, and resolve issues with our client to meet their goals in the best way.
Revit Structural Modeling Services
We create precise 3D Revit models for structural systems. Useful for clash-free planning, structural calculations, and clear communication across teams for design and construction projects across the United States and beyond.
CAD to BIM Conversion
We provide 3D Revit BIM modeling services from PDF, AutoCAD, or other drawings & resources. We convert them into intelligent BIM models ready for coordination, documentation, and visualization. A fast way to upgrade legacy plans for today’s AEC industry standards. By developing drawings into detailed 3D and 4D BIM models, we improve communication throughout the project and ensure the constructability of the structure.
As-Built Drawings
We specialize in delivering precise, reliable documentation of existing conditions through accurate measurements, serving architects, engineers, homeowners, and contractors alike. Whether you need general layouts, detailed electrical plans, or intricate millwork and trim documentation, we create BIM models tailored to your needs.
MEP Modeling
We model all MEP systems with attention to detail and full integration into your BIM workflow. You’ll get high-quality Revit output with clean layouts and accurate routing that simplifies installation, improves MEP coordination, and helps develop detailed MEP drawings and installation drawings.
Scan to BIM
Our goal is to help clients bring their projects to life using our advanced equipment and skilled specialists. For projects of any size or complexity, we can scan a structure and recreate its conditions, fully or per scope, into an intelligent 3D Revit model. This service is perfect for construction progress records and project coordination.
We Provide Revit Drafting Services for
-

Single-Family Homes
-

Multifamily Residential
-

Commercial
-

Historical
-

Industrial
-

Healthcare
Our Work Process
Understanding clients' needs
Every project starts with a conversation. We take time to understand what you need: scope, goals, deadlines, and specific details and how to implement BIM for best efficiency. We review all project inputs, including drawings and site info. If needed, we visit the site.
Plan development
We set timelines, define LOD levels, pick the right tools, and outline each step of the process.
Revit Drafting On Time
Our team creates BIM Revit models, drawings, and details using Revit software and BIM tools. Every file aligns with your construction process and stays within the agreed LOD. We stay on track, move fast, and keep you updated throughout the project.
Support along and after the project
We don’t disappear after delivery. Got changes? Need help with coordination or updates? Our BIM experts stay connected throughout the project and after, making sure everything runs smoothly.
How the price is formed?
Our Revit BIM modeling services will depend on the following factors.
Our Clients
Local BIM Services Support
FAQs
-
We use Autodesk Revit. All our work is fully compatible with industry standards.
-
Yes. We can follow your templates and layer standards. We make sure your architectural drawings are consistent with your internal team’s output.
-
Yes. We convert CAD files into detailed BIM models using Autodesk Revit. You get a ready-to-use model built to your specs. We develop 3D models that integrate architectural standards, and once they're complete, we will produce floor plans, elevations, and whatever else is needed to meet the goal.
-
We do. Our team delivers accurate 3D Revit models for structural engineering, including framing, foundations, and framing connections. All models are optimized for coordination and clash detection.
-
We work with LOD 100 to LOD 500, depending on your project phase.
-
Item description

Whether you are in California or anywhere else in the world, Alterpex is here to support you.
Reach out to us today to explore how our team can assist you in achieving success.
Related Services
Contact us
info@alterpex.com
(415) 696-4180
LOS ANGELES METROPOLITAN
1925 Century Park E, Suite 1700
Los Angeles, CA 90067
SAN FRANCISCO BAY AREA
50 California St, Suite 1500
San Francisco, CA 94111
Contact us to streamline your construction process
We Provide Professional Services Nationwide
Home > BIM Services > Revit Modeling Services


























