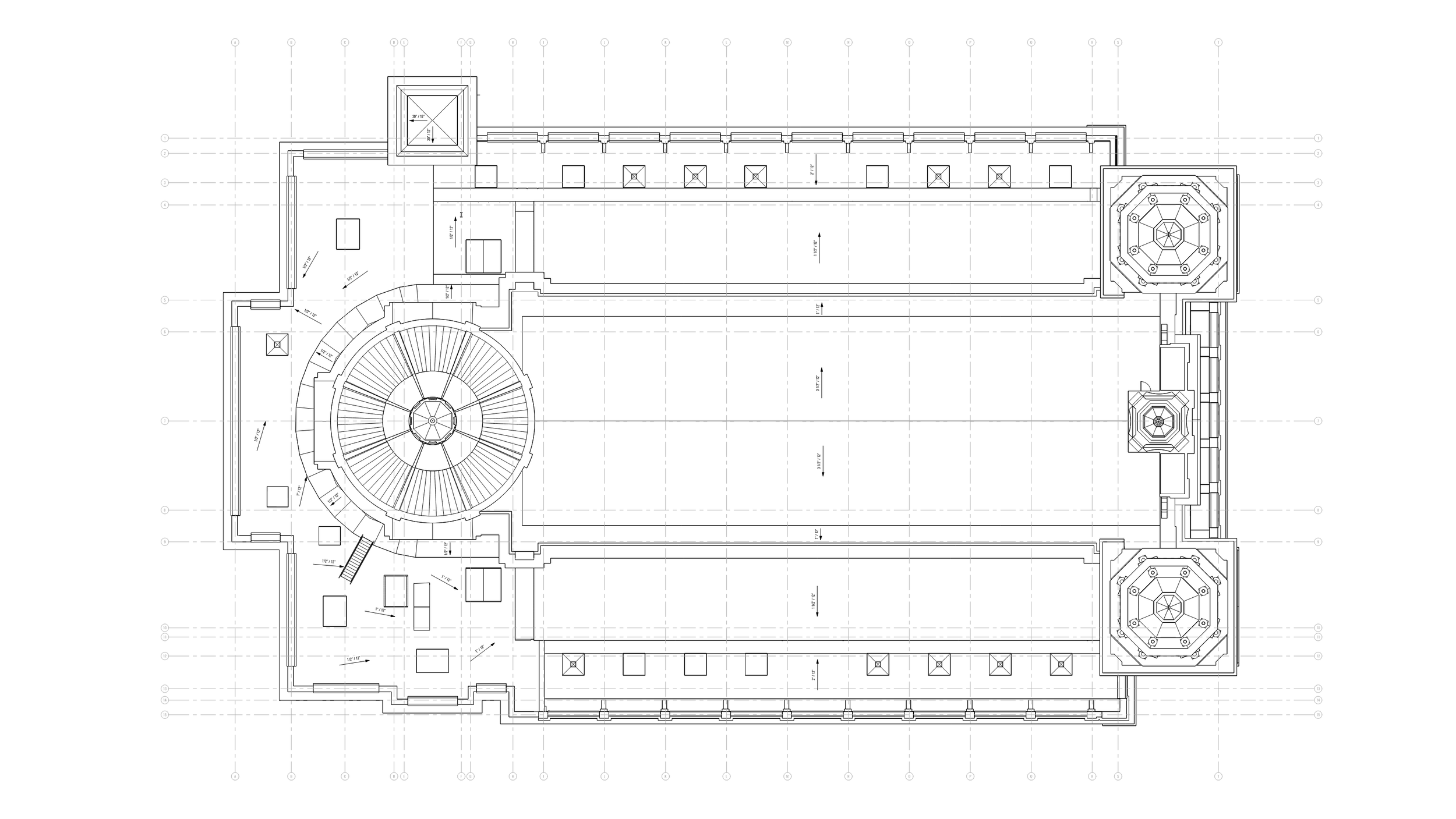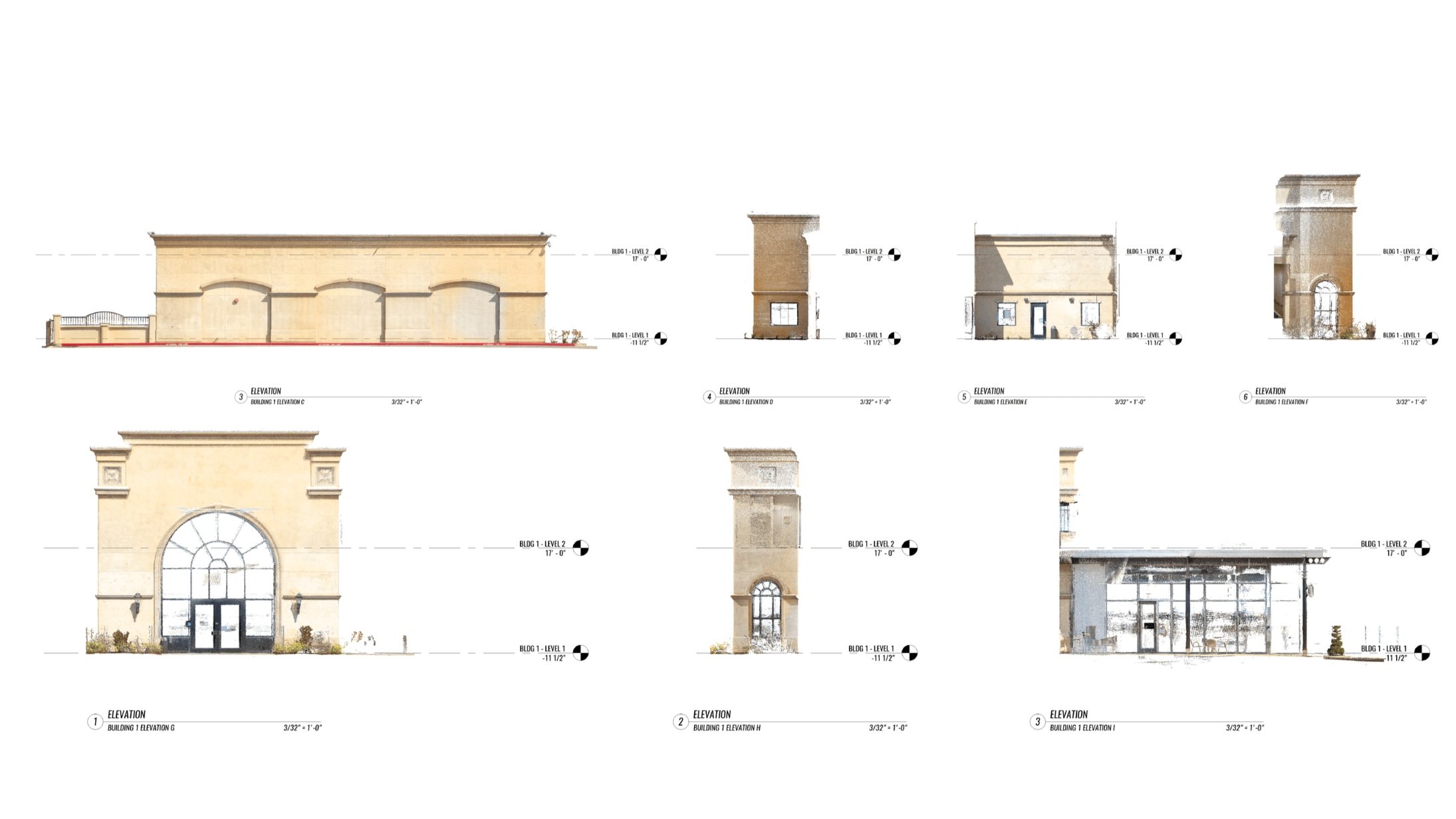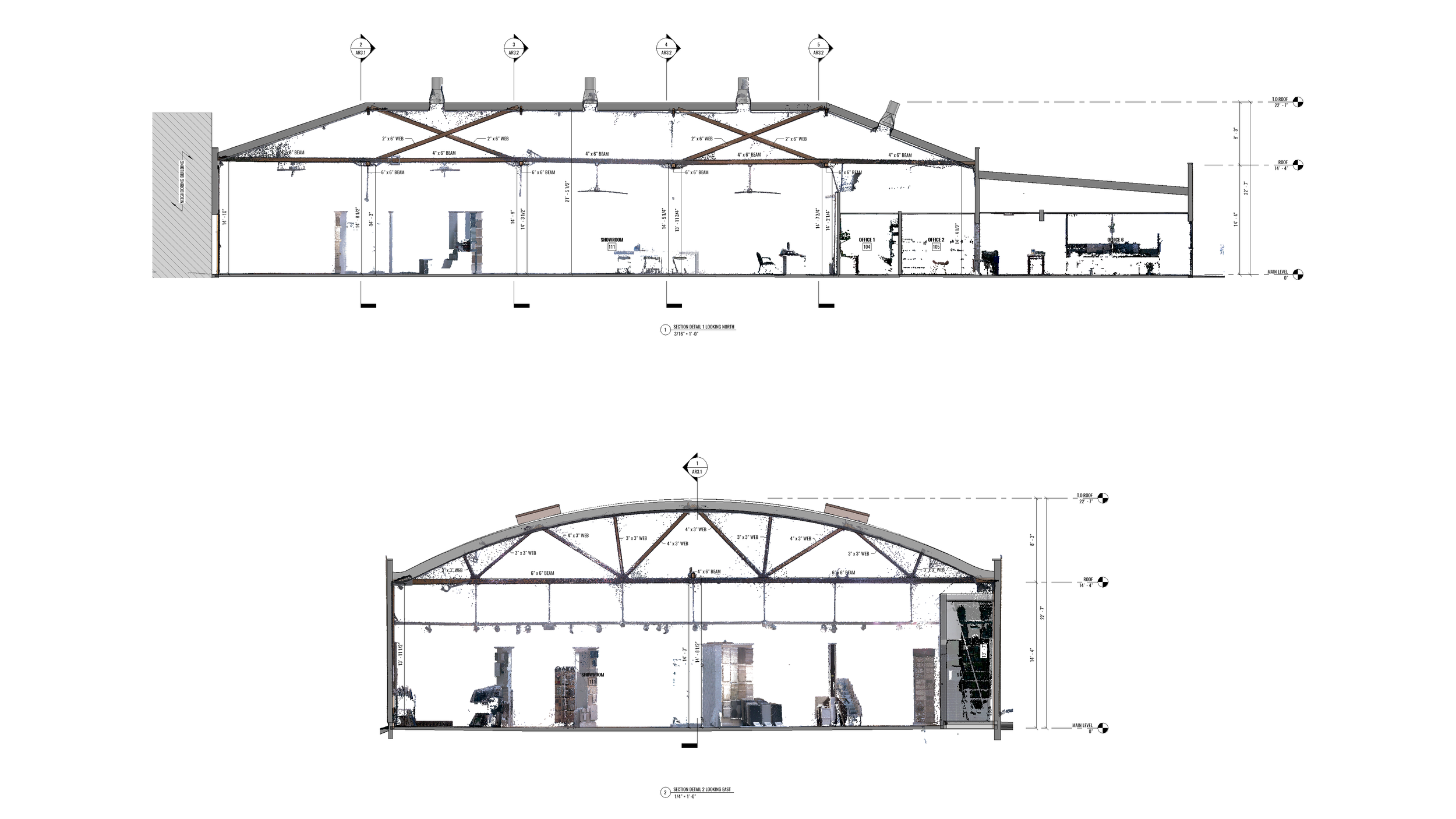As-Built Documentation: Meaning, Definition, Example
As-built documentation is the backbone of the construction industry. It serves as a key record of all changes made during the construction process, ensuring an accurate account of the final product. Contractors and project managers heavily rely on this documentation for various purposes, such as future renovations, maintenance, and compliance verification.
What is as-built documentation
As-built documentation refers to the final set of drawings or documents that accurately depict the construction process and reflect the actual structure. Its purpose is to capture any modifications or deviations from the original design, ensuring an accurate representation of what was built. By having access to accurate as-built drawings, professionals can make informed decisions regarding modifications or improvements needed during the project.
For example, if a building needs repairs or modifications years later, professionals can refer to the as-built drawings to understand how the structure was originally constructed and identify potential challenges or limitations.
Unlike initial plans that may deviate from reality, as-built documentation provides an authentic representation of what was actually built. Its accuracy helps eliminate discrepancies and aids in decision-making processes.
The Necessity in Construction
1. Ensuring Compliance with Building Codes and Regulations
Building codes and regulations exist to ensure the safety and quality of structures. As-built documentation serves as proof that the construction project adheres to these standards. By accurately documenting all changes made during the construction process, contractors can demonstrate compliance with regulations governing structural integrity, fire safety, electrical systems, plumbing, and more.
2. Planning and Scheduling
Accurate drawings help coordinate between contractors, subcontractors, or clients often arise during or after a construction project. As-built documentation acts as a valuable resource for ordering, scheduling and evaluation . It provides a clear record of what was completed according to the original plans and specifications, and what are the next steps. By referring to accurate as-builts, parties involved can identify any deviations from the initial design or scope of work, plan accordingly, and calculate any potential orders and materials.
3. Efficient Project Management.
Accurate as-builts contribute to efficient project management by providing an up-to-date representation of the physical components of a building. With detailed drawings reflecting existing conditions, contractors can easily locate and access critical information about building systems or components when needed. This saves time in maintenance or future renovations.
4. Cost Efficiency
Construction and remodeling is a complex process that requires proper planning. In this case, as-builts serve a universal role for cost estimates. By simply sending a digital copy to different trades, you can get the best cost estimates for services, materials, place orders using schedules, and schedule the process in the best way to make your project cost efficient.
Components of As-Built Documentation
Defining the area of interest
The first step for any project would be defining the goal. Once the goal is set, the team coordinates the responsibilities and proceeds to a plan of approach. Setting the right goal ensures the success of all the stages of as-builts preparation.
High-Definition Laser Scanning
It is fundamental to collect all the data during the scanning. The use of technologically advanced scanners and the techniques of experienced specialists are mandatory for high-quality data acquisition. The laser scanner will collect millions of data points that later can be used for the representation of as-is conditions.
Drawings and details
Every as-built will look a bit different depending on the scope of work and area of interest. Some disciplines are typical for all sets of plans, like floor plans, windows and doors, roof plans, etc. Other details are rather optional, such as electrical devices, structural components, or trim and other details. These drawings have to provide sufficient information to the team involved in this project.
Design Changes and Modifications
Modifications encompass any alterations made to the original design intent. These can include changes requested by clients, adjustments required to meet building codes or regulations, or modifications made based on unforeseen site conditions. These changes may arise due to new requirements, improved technologies, or other factors that necessitate adjustments to the original design.
Distinguishing As-Built Documents from Detailed Design
Detailed design plays a fundamental role in the construction process as it focuses on the initial plans and specifications before any physical work begins. It sets the foundation for the project, outlining the intended design, building elements, and individual drawings.
On the other hand, as-built documents capture modifications made during construction and reflect the final outcome of the project. These documents provide an accurate representation of what was actually built, ensuring that there is a record of any changes or deviations from the original design that happened during the initial construction or over the years.
While detailed design provides a blueprint for construction, as-built documentation ensures that there is an accurate record of what has been constructed. This documentation serves several important purposes:
Verification:
As-builts allow for verification that construction has been completed according to specifications and requirements. They allow to define discrepancies with design plans and fix the issues right away.
Maintenance and Repairs: As-builts provide valuable information for future maintenance and repairs by accurately documenting the location and configuration of building elements, including their materials, sizes and amount.
Compliance: As-builts help ensure compliance with regulations and codes by providing evidence of adherence to approved designs.
Future Planning: As-builts serve as a reference point for future renovations or expansions, helping architects and engineers plan effectively.
Primary Users of As-Built Documentation
1. Contractors play a central role in the building process, and as-built documentation is essential for their work. They rely on these drawings to ensure quality control and track the progress of construction projects. By referring to as-builts, contractors can compare the actual construction with the original design plans, identifying any deviations or discrepancies that need to be addressed. This helps them maintain consistency and accuracy throughout the project, ensuring that everything is built according to specifications.
2. Architects often refer to as-built documentation when planning future renovations or additions to existing structures using construction technology. This means that the contractor can use this information to effectively execute the project. These drawings provide them with accurate information about the current state of a building, including its dimensions, structural components, and utility systems. By studying as-builts, architects can determine how best to integrate new elements into the existing structure without compromising its integrity. This allows them to create designs that seamlessly blend with the original building while meeting functional requirements.
3. For facility managers responsible for maintaining buildings over time, as-built documentation is invaluable. These professionals rely on as-builts for maintenance planning and asset management purposes. By having access to accurate drawings of a facility's layout and infrastructure, facility managers can efficiently plan maintenance activities such as repairs, upgrades, or replacements. As-builts also help them keep track of key assets within a building, facilitating better asset management practices.
Incorporating Technology for Enhanced As-Built Documentation
Advancements in technology have significantly improved the efficiency of creating as-builts.
Laser Scanning: Highly Accurate Measurements
Laser scanning technology has revolutionized the field of as-built documentation by providing highly accurate measurements. By using laser scanners, precise data of existing structures and environments can be captured quickly and precisely. These scanners emit laser beams that bounce back to create a detailed 3D representation of the space. This technology eliminates the need for manual measurements, reducing human error and saving time.
Building Information Modeling (BIM): Streamlined Data Creation and Management
To streamline the creation and management of as-built data, engineers can utilize Building Information Modeling (BIM) software. BIM allows professionals to create digital representations of buildings or infrastructure projects. It integrates various aspects such as architectural design, structural analysis, and construction planning into one cohesive system. With BIM software, - professionals can easily update as-built information in real-time, ensuring accuracy throughout the project lifecycle.
Mobile Apps and Tablets: On-Site Data Collection with Reduced Errors
Gone are the days of relying solely on manual marking for gathering as-built information on-site. Mobile apps and tablets have made data collection more efficient and accurate. The use of these devices allows recording measurements directly into digital platforms, eliminating the need for paper-based documentation prone to errors or loss. Mobile apps often come equipped with features like photo capture and annotation tools, making it easier to document specific details during site visits.
As-Built Documentation Example
Church
Single-Family As-Built
Auto Dealership
Retail
Dormitory
We've covered everything from its necessity and process to its users and components. As-builts play a decisive role in project success and culture, ensuring accuracy, precision, and accountability.
Start implementing this practice in your construction projects to avoid costly mistakes, improve communication, and streamline future modifications. Embrace technology to enhance the accuracy and efficiency of your as-builts, leaving no room for errors or misunderstandings.
Remember, as-built documentation is not just a box to check off—it's a valuable tool that can make a significant difference in the success of your projects. So, don't overlook its significance. Take charge today and harvest the benefits tomorrow.






















